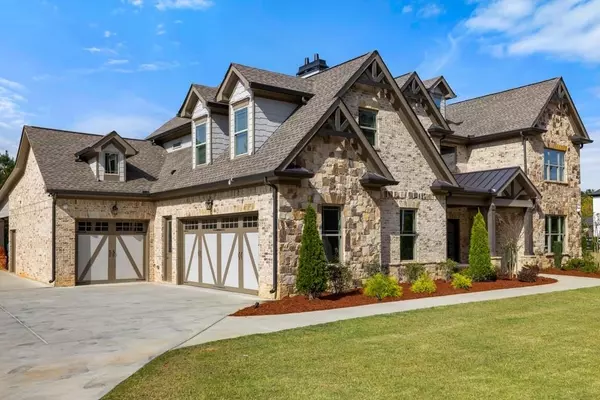Bought with Louise T. Scoggins • Atlanta Communities
$1,600,000
$1,595,000
0.3%For more information regarding the value of a property, please contact us for a free consultation.
5 Beds
4.5 Baths
5,700 SqFt
SOLD DATE : 04/29/2022
Key Details
Sold Price $1,600,000
Property Type Other Types
Sub Type Single Family Residence
Listing Status Sold
Purchase Type For Sale
Square Footage 5,700 sqft
Price per Sqft $280
Subdivision None
MLS Listing ID 9063030
Sold Date 04/29/22
Style Craftsman,Traditional
Bedrooms 5
Full Baths 4
Half Baths 1
Construction Status Resale
HOA Y/N No
Year Built 2019
Annual Tax Amount $10,565
Tax Year 2020
Lot Size 0.790 Acres
Property Description
3126 Camp Branch Road is a perfect family home, built in 2020 is better then brand new! A spacious floor plan featuring owners suite on the main, private office and a formal dining room. Spacious great room, with coffered ceiling, build-in book cases with fireplace open to kitchen and breakfast area with top of the line appliances and center island for entertaining. The owners suite gives you a large walk in closet with center island dresser and a glamorous spa like bathroom! Upper level features, 4 BRs, 3 BAs and a media room with 3rd fireplace. Designer upgrades throughout!Three car garage, private gated entry, in-ground pool.Enjoy two covered patios, one for grilling and the other fireplace has gorgeous lake views over looking pool. Close to mall of GA, easy access to I-85. NOTE: NO HOA
Location
State GA
County Gwinnett
Rooms
Basement None
Main Level Bedrooms 1
Interior
Interior Features Central Vacuum, Bookcases, Tray Ceiling(s), High Ceilings, Double Vanity, Beamed Ceilings, Two Story Foyer, Soaking Tub, Separate Shower, Walk-In Closet(s), Master On Main Level
Heating Electric, Forced Air, Heat Pump, Zoned, Dual
Cooling Electric, Ceiling Fan(s), Central Air, Zoned, Dual
Flooring Hardwood
Fireplaces Number 3
Fireplaces Type Family Room, Other, Outside
Exterior
Parking Features Attached, Garage, Side/Rear Entrance
Garage Spaces 3.0
Fence Fenced
Pool In Ground
Community Features Walk To Schools, Walk To Shopping
Utilities Available Cable Available
Roof Type Composition
Building
Story Two
Foundation Slab
Sewer Septic Tank
Level or Stories Two
Construction Status Resale
Schools
Elementary Schools Patrick
Middle Schools Twin Rivers
High Schools Mountain View
Others
Acceptable Financing Cash, Conventional, Credit Report Required
Listing Terms Cash, Conventional, Credit Report Required
Financing Other
Read Less Info
Want to know what your home might be worth? Contact us for a FREE valuation!

Our team is ready to help you sell your home for the highest possible price ASAP

© 2025 Georgia Multiple Listing Service. All Rights Reserved.
"My job is to find and attract mastery-based agents to the office, protect the culture, and make sure everyone is happy! "
noreplyritzbergrealty@gmail.com
400 Galleria Pkwy SE, Atlanta, GA, 30339, United States






