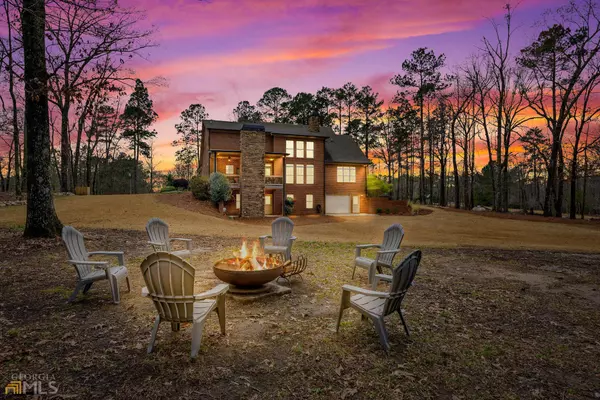$778,000
$775,000
0.4%For more information regarding the value of a property, please contact us for a free consultation.
4 Beds
3.5 Baths
3,212 SqFt
SOLD DATE : 05/02/2022
Key Details
Sold Price $778,000
Property Type Other Types
Sub Type Single Family Residence
Listing Status Sold
Purchase Type For Sale
Square Footage 3,212 sqft
Price per Sqft $242
MLS Listing ID 20024877
Sold Date 05/02/22
Style Brick 4 Side,Craftsman
Bedrooms 4
Full Baths 3
Half Baths 1
HOA Y/N No
Originating Board Georgia MLS 2
Year Built 2010
Annual Tax Amount $4,823
Tax Year 2021
Lot Size 5.200 Acres
Acres 5.2
Lot Dimensions 5.2
Property Description
Truly elegant and immaculate custom one owner home in sought after Brooks and Whitewater School District. This 4 sided brick and stone home offers an inviting front porch and grand entry to the spacious living areas with hardwood flooring throughout. Unique coffered ceiling design in the dining room. Custom built in cabinetry around the stone fireplace in the great room. Spacious kitchen with ample custom cabinetry with many special interior features, granite counters, custom painted island, stainless steel appliances. Kitchen overlooks the outdoor stone fireplace. Butler's pantry, mudroom and laundry room with farm house sink round out the kitchen area. Spacious master on main with tiled bath & separate shower & tub. Huge custom walk in closet. Upstairs offers 3 additional bedrooms, 2 sharing a Jack and Jill bathroom while the third bedroom has a private bath. Another amazing find is the huge walk-in spray foam insulated attic space for abundant storage. Each bedroom has its own unique closet space including one large enough to include a sitting room or desk area. Wood shelving everywhere in the home. Only a few finishing touches are needed to finish the spacious terrace level. HVAC, drywall, sump pump for stubbed bath are installed. Exercise room is finished. Bathroom already has installed tub. Toilet has already been purchased and will be left with the home. Huge workshop area with garage door. An additional stone fireplace is located on the terrace level patio. Beautiful views of the sloping acreage and wildlife can be seen from many vantage points throughout the home. Extensive landscaping provides a warm and inviting curb appeal plus additional sod and sprinkler system have recently been added to the home. Make this your home and see what landscaping surprises await you as we move into spring.
Location
State GA
County Fayette
Rooms
Basement Bath/Stubbed, Boat Door, Daylight, Interior Entry, Exterior Entry, Partial
Dining Room Separate Room
Interior
Interior Features Central Vacuum, Bookcases, Tray Ceiling(s), Vaulted Ceiling(s), High Ceilings, Double Vanity, Separate Shower, Tile Bath, Walk-In Closet(s), Master On Main Level
Heating Electric
Cooling Ceiling Fan(s), Central Air
Flooring Hardwood, Tile, Carpet
Fireplaces Number 3
Fireplaces Type Family Room, Living Room, Outside, Gas Starter, Masonry, Gas Log
Fireplace Yes
Appliance Electric Water Heater, Cooktop, Microwave, Oven, Refrigerator, Stainless Steel Appliance(s)
Laundry Mud Room
Exterior
Exterior Feature Other, Sprinkler System
Parking Features Attached, Garage Door Opener, Garage, Kitchen Level, RV/Boat Parking, Side/Rear Entrance
Garage Spaces 2.0
Community Features None
Utilities Available Underground Utilities, Phone Available, Propane
View Y/N No
Roof Type Composition
Total Parking Spaces 2
Garage Yes
Private Pool No
Building
Lot Description Level, Open Lot, Sloped
Faces From Fayetteville travel south on Hwy 85 to left on Rising Star Rd. Right on Huckaby Rd. House will be on left. From Peachtree City travel south on Hwy 74 to left on Hwy 85 to right on Rising Star Rd. To right on Huckaby Rd. House will be on left.
Sewer Septic Tank
Water Public
Structure Type Stone,Brick
New Construction No
Schools
Elementary Schools Peeples
Middle Schools Whitewater
High Schools Whitewater
Others
HOA Fee Include None
Tax ID 0421 035
Acceptable Financing Cash, Conventional, VA Loan
Listing Terms Cash, Conventional, VA Loan
Special Listing Condition Resale
Read Less Info
Want to know what your home might be worth? Contact us for a FREE valuation!

Our team is ready to help you sell your home for the highest possible price ASAP

© 2025 Georgia Multiple Listing Service. All Rights Reserved.
"My job is to find and attract mastery-based agents to the office, protect the culture, and make sure everyone is happy! "
noreplyritzbergrealty@gmail.com
400 Galleria Pkwy SE, Atlanta, GA, 30339, United States






