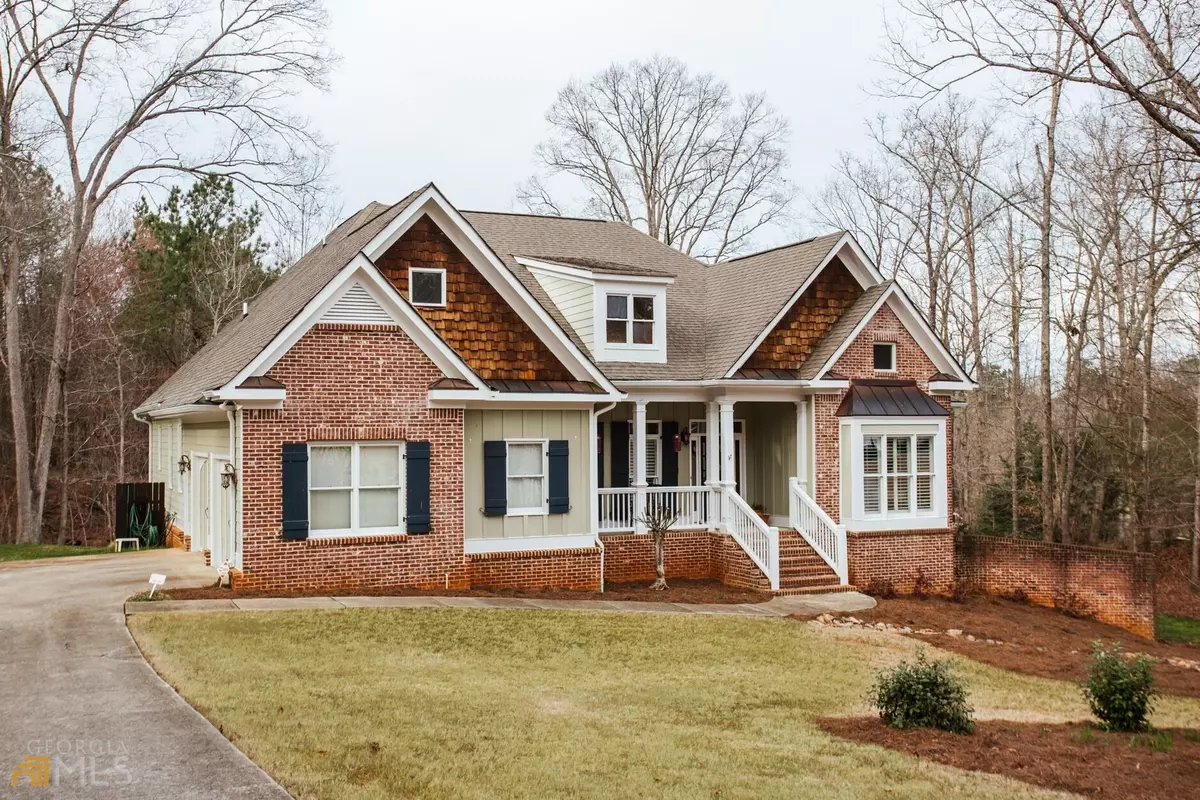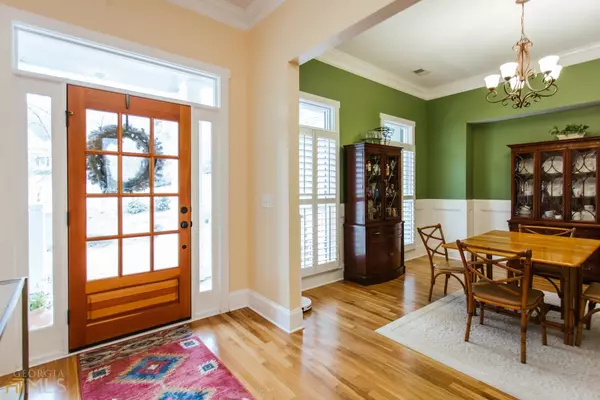$528,500
$515,000
2.6%For more information regarding the value of a property, please contact us for a free consultation.
4 Beds
4 Baths
2,849 SqFt
SOLD DATE : 05/03/2022
Key Details
Sold Price $528,500
Property Type Other Types
Sub Type Single Family Residence
Listing Status Sold
Purchase Type For Sale
Square Footage 2,849 sqft
Price per Sqft $185
Subdivision Bear Creek Estates
MLS Listing ID 20028611
Sold Date 05/03/22
Style Traditional
Bedrooms 4
Full Baths 4
HOA Fees $200
HOA Y/N Yes
Originating Board Georgia MLS 2
Year Built 2006
Annual Tax Amount $4,215
Tax Year 2021
Lot Size 0.750 Acres
Acres 0.75
Lot Dimensions 32670
Property Description
Great 4 bedroom, 4 bath home in cul-de-sac in Bear Creek Estates! This large home features the master bedroom and 2 additional bedrooms on the main, a study or home office, open eat-in kitchen, separate dining room, bonus room with ensuite bathroom upstairs, full unfinished basement stubbed for bathroom, screened porch, open deck, firepit area, and more! The sellers have taken great care of the home and have added spray foam insulation in the attic, radon mitigation system in basement, electric vehicle charging station in garage, laundry sink, painted exterior trim in 2021, and removed many trees. The large lot provides great privacy and also has a fenced garden that the sellers planted recently. In the neighborhood, there is a great community lot with playground, pavilion, picnic tables, bathroom, kayak storage, firepit, dock and boat launch onto the beautiful Bear Creek Reservoir! Don't miss this opportunity to be in a great space with all of these amenities.
Location
State GA
County Jackson
Rooms
Basement Bath/Stubbed, Concrete, Daylight, Interior Entry, Exterior Entry, Full
Dining Room Separate Room
Interior
Interior Features Central Vacuum, High Ceilings, Double Vanity, Separate Shower, Tile Bath, Walk-In Closet(s), Master On Main Level, Split Bedroom Plan
Heating Central, Heat Pump
Cooling Ceiling Fan(s), Central Air, Heat Pump
Flooring Hardwood, Tile, Carpet
Fireplaces Number 1
Fireplaces Type Factory Built, Gas Log
Fireplace Yes
Appliance Electric Water Heater, Dishwasher, Microwave, Oven/Range (Combo), Refrigerator, Stainless Steel Appliance(s)
Laundry Common Area, Other
Exterior
Parking Features Attached, Garage Door Opener, Garage, Side/Rear Entrance
Community Features Playground, Shared Dock
Utilities Available High Speed Internet, Propane
View Y/N No
Roof Type Composition
Garage Yes
Private Pool No
Building
Lot Description Cul-De-Sac, Private
Faces Coming from Athens on Atlanta Highway, turn RIGHT onto Cleveland Road at Fresh Air BBQ, LEFT on Fowler Mill, RIGHT onto Bob Wages, LEFT onto Savage Rd, RIGHT onto Bear Creek Lane, RIGHT onto Bear Cub Way, RIGHT onto Kodiak Lane. House is in the culdesac with sign.
Sewer Septic Tank
Water Public
Structure Type Brick
New Construction No
Schools
Elementary Schools South Jackson
Middle Schools East Jackson
High Schools East Jackson Comp
Others
HOA Fee Include Insurance,Facilities Fee,Other
Tax ID 059A 037A
Special Listing Condition Resale
Read Less Info
Want to know what your home might be worth? Contact us for a FREE valuation!

Our team is ready to help you sell your home for the highest possible price ASAP

© 2025 Georgia Multiple Listing Service. All Rights Reserved.
"My job is to find and attract mastery-based agents to the office, protect the culture, and make sure everyone is happy! "
noreplyritzbergrealty@gmail.com
400 Galleria Pkwy SE, Atlanta, GA, 30339, United States






