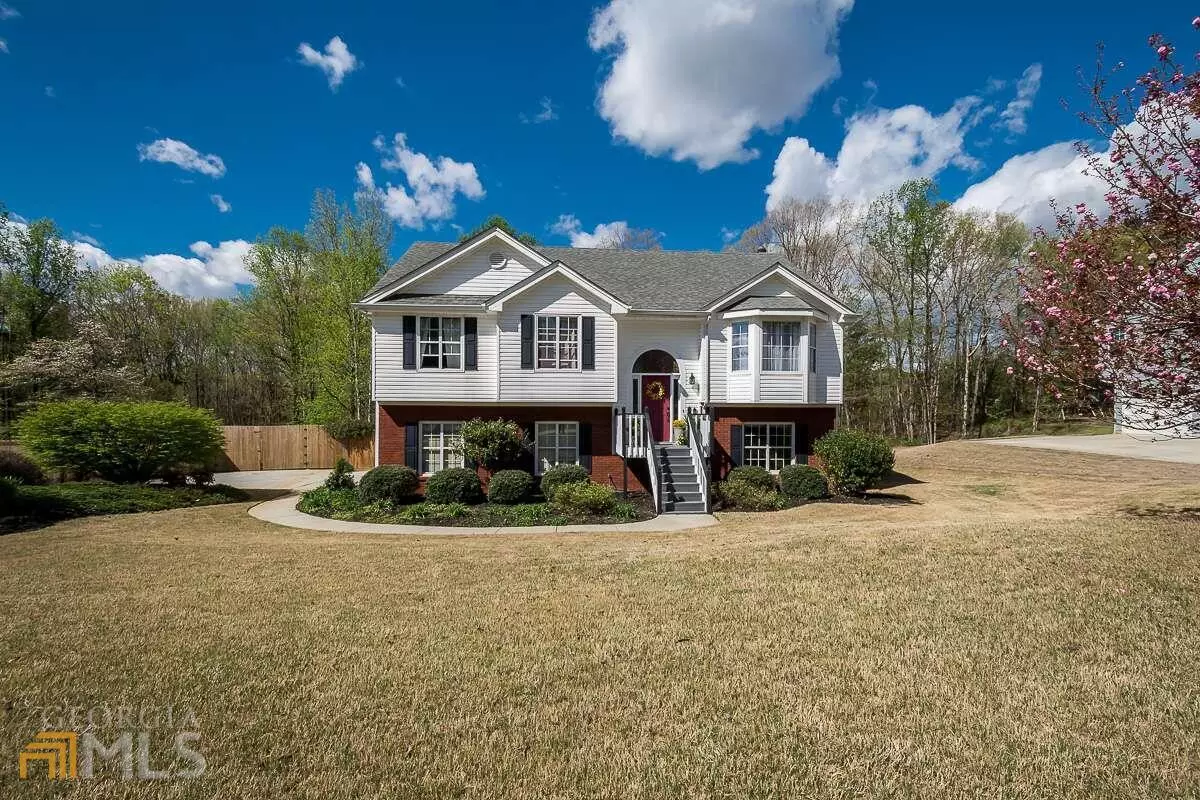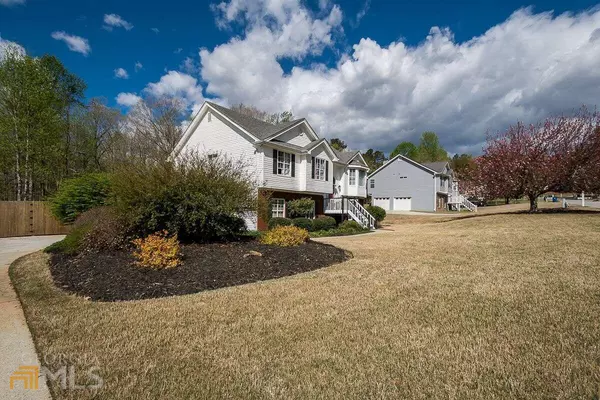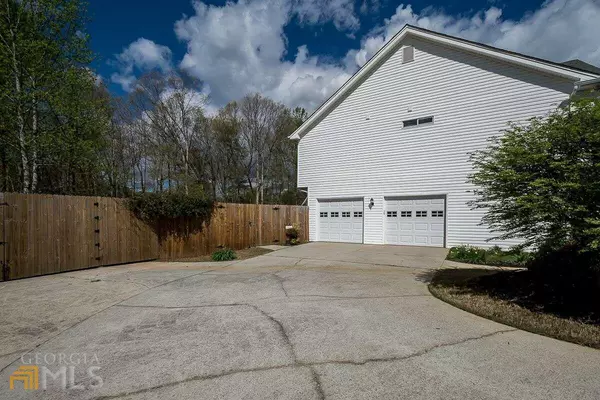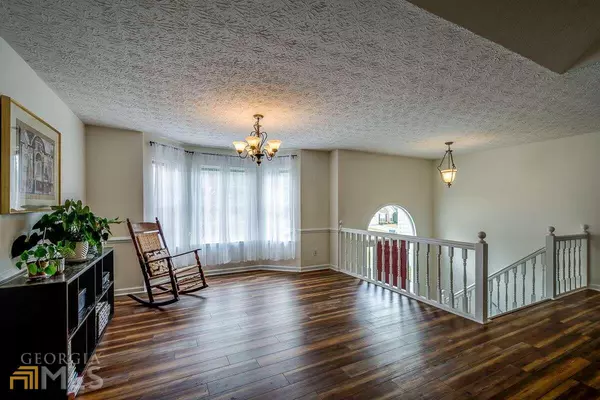Bought with Amanda B. Cole • Twig Nest Company
$450,000
$379,900
18.5%For more information regarding the value of a property, please contact us for a free consultation.
4 Beds
3 Baths
2,375 SqFt
SOLD DATE : 05/06/2022
Key Details
Sold Price $450,000
Property Type Other Types
Sub Type Single Family Residence
Listing Status Sold
Purchase Type For Sale
Square Footage 2,375 sqft
Price per Sqft $189
Subdivision Huntington West
MLS Listing ID 10036403
Sold Date 05/06/22
Style Ranch,Traditional
Bedrooms 4
Full Baths 3
Construction Status Resale
HOA Fees $500
HOA Y/N Yes
Year Built 1992
Annual Tax Amount $3,283
Tax Year 2021
Lot Size 0.580 Acres
Property Description
LOOK NO FURTHER!! This lovely home with side entry garage and extended driveway is nestled on a cul-de-sac lot in Mill Creek cluster neighborhood. Step inside where you are greeted by the large 2-story foyer with 10'+ ceilings and gleaming hardwood floors. The freshly painted open concept great room is perfect for entertaining. The updated eat-in kitchen features granite countertops, tile backsplash, SS appliances, pantry, and view to the great room. The dining room is perfect for gathering friends and family for special holidays or event. The oversized master bedroom boasts a tray ceilings, walk in closet, lots of natural light and on suite spa-like master bathroom with tile floors, double vanities, and separate tub and shower. Two additional spacious bedrooms, a full bath, and laundry closet complete the main level. Downstairs' the possibilities are endless and features a large living/media/theater/game room a spacious bedroom and full bath. Access is made easy to patio, garage, workshop, garden, landscaped backyard and boat storage area. As a note the private yard is tree lined and fenced inside the lot line. The covered deck opens from the kitchen and offers a great place to relax, enjoy nature and oversee the activities in the backyard. Close to I-85, Little Mulberry Park, Hamilton Mill and Chateau Elan Golf Courses, sought after schools, great restaurant's and the Mall of Georgia. THIS IS A MUST SEE AND WON'T LAST!!
Location
State GA
County Gwinnett
Rooms
Basement Bath Finished, Interior Entry, Exterior Entry, Finished, Full
Main Level Bedrooms 3
Interior
Interior Features Tray Ceiling(s), Vaulted Ceiling(s), Double Vanity, Rear Stairs, Walk-In Closet(s), Master On Main Level, Roommate Plan
Heating Natural Gas, Central, Forced Air, Zoned
Cooling Ceiling Fan(s), Central Air, Zoned
Flooring Hardwood, Tile, Laminate
Fireplaces Number 1
Fireplaces Type Living Room, Factory Built
Exterior
Exterior Feature Garden
Parking Features Attached, Garage Door Opener, Basement, Garage, Parking Pad, RV/Boat Parking, Side/Rear Entrance
Fence Fenced, Back Yard, Chain Link, Privacy
Community Features Park, Playground, Pool, Street Lights, Tennis Court(s), Walk To Schools, Walk To Shopping
Utilities Available Cable Available, Electricity Available, High Speed Internet, Natural Gas Available, Phone Available, Water Available
Waterfront Description No Dock Or Boathouse
View Seasonal View
Roof Type Composition
Building
Story Two
Foundation Slab
Sewer Septic Tank
Level or Stories Two
Structure Type Garden
Construction Status Resale
Schools
Elementary Schools Duncan Creek
Middle Schools Frank N Osborne
High Schools Mill Creek
Others
Acceptable Financing Cash, Conventional
Listing Terms Cash, Conventional
Financing Conventional
Read Less Info
Want to know what your home might be worth? Contact us for a FREE valuation!

Our team is ready to help you sell your home for the highest possible price ASAP

© 2025 Georgia Multiple Listing Service. All Rights Reserved.
"My job is to find and attract mastery-based agents to the office, protect the culture, and make sure everyone is happy! "
noreplyritzbergrealty@gmail.com
400 Galleria Pkwy SE, Atlanta, GA, 30339, United States






