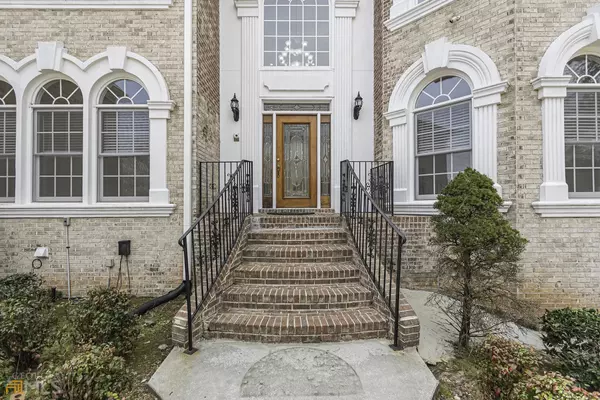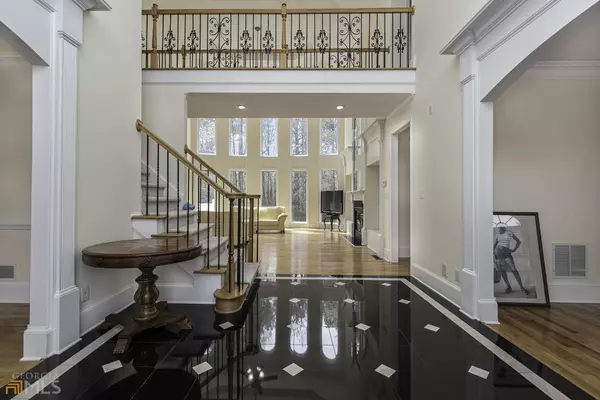Bought with Jazmeen Hameed • Kindred Real Estate, LLC
$650,000
$615,000
5.7%For more information regarding the value of a property, please contact us for a free consultation.
7 Beds
5 Baths
5,297 SqFt
SOLD DATE : 05/06/2022
Key Details
Sold Price $650,000
Property Type Other Types
Sub Type Single Family Residence
Listing Status Sold
Purchase Type For Sale
Square Footage 5,297 sqft
Price per Sqft $122
Subdivision Greenridge
MLS Listing ID 20030201
Sold Date 05/06/22
Style Brick 3 Side,Traditional
Bedrooms 7
Full Baths 5
Construction Status Resale
HOA Fees $400
HOA Y/N Yes
Year Built 2001
Annual Tax Amount $7,104
Tax Year 2021
Lot Size 1.000 Acres
Property Description
This magnificent brick luxury home sits on an acre of land in a sought after East DeKalb community. The home features a circular driveway and three car garage. A glorious two story foyer greets you as you enter to glistening hardwood floors on the main level. There's a two story family room with a wall of windows and a fireplace. The kitchen features maple wood cabinets, an island and breakfast bar with stainless steel appliances. There is a formal living room and formal dining room plus a bedroom and full bath on the main level. Upstairs boasts an oversized owner's suite with a double-sided fireplace, double vanities, jetted corner tub and a huge walk-in closet. There's a Jack and Jill bath connecting two of the upstairs bedrooms and another bedroom with a private en suite bath. The finished basement has it's own kitchen, two bedrooms and a full bath. It's perfect for entertaining with space for parties, a pool table, or a game room. Don't miss this home. It is absolutely fantastic!!
Location
State GA
County Dekalb
Rooms
Basement Bath Finished, Daylight, Interior Entry, Exterior Entry, Finished, Full
Main Level Bedrooms 1
Interior
Interior Features Bookcases, Vaulted Ceiling(s), High Ceilings, Double Vanity, Two Story Foyer, Soaking Tub, Rear Stairs, Separate Shower, Tile Bath, Walk-In Closet(s), In-Law Floorplan, Split Bedroom Plan
Heating Natural Gas, Central, Zoned
Cooling Ceiling Fan(s), Central Air, Zoned
Flooring Hardwood, Tile, Carpet
Fireplaces Number 2
Fireplaces Type Family Room, Master Bedroom
Exterior
Parking Features Attached, Garage Door Opener, Garage, Kitchen Level, Side/Rear Entrance
Community Features Sidewalks
Utilities Available Underground Utilities, Cable Available, Sewer Connected, Electricity Available, High Speed Internet, Natural Gas Available, Phone Available, Sewer Available, Water Available
Roof Type Composition
Building
Story Three Or More
Sewer Public Sewer
Level or Stories Three Or More
Construction Status Resale
Schools
Elementary Schools Shadow Rock
Middle Schools Redan
High Schools Redan
Others
Acceptable Financing Cash, Conventional, FHA, VA Loan
Listing Terms Cash, Conventional, FHA, VA Loan
Financing Conventional
Read Less Info
Want to know what your home might be worth? Contact us for a FREE valuation!

Our team is ready to help you sell your home for the highest possible price ASAP

© 2025 Georgia Multiple Listing Service. All Rights Reserved.
"My job is to find and attract mastery-based agents to the office, protect the culture, and make sure everyone is happy! "
noreplyritzbergrealty@gmail.com
400 Galleria Pkwy SE, Atlanta, GA, 30339, United States






