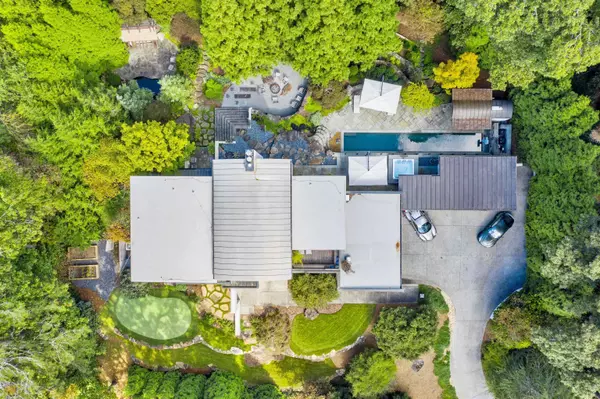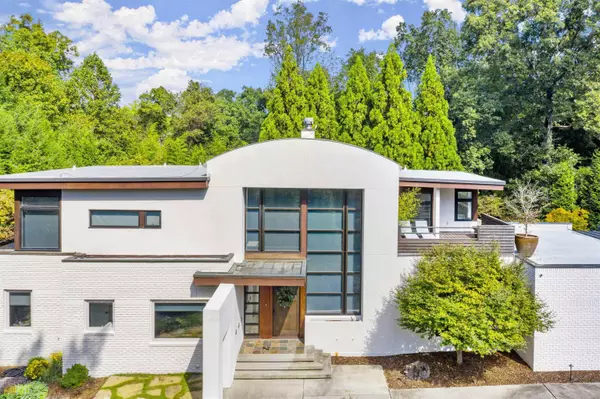Bought with Non-Mls Salesperson • Non-Mls Company
$2,900,000
$3,000,000
3.3%For more information regarding the value of a property, please contact us for a free consultation.
4 Beds
4 Baths
4,390 SqFt
SOLD DATE : 05/09/2022
Key Details
Sold Price $2,900,000
Property Type Other Types
Sub Type Single Family Residence
Listing Status Sold
Purchase Type For Sale
Square Footage 4,390 sqft
Price per Sqft $660
Subdivision Long Island Hills
MLS Listing ID 20019721
Sold Date 05/09/22
Style Contemporary
Bedrooms 4
Full Baths 4
Construction Status Resale
HOA Y/N No
Year Built 1955
Annual Tax Amount $21,128
Tax Year 2020
Lot Size 1.004 Acres
Property Description
Stunning Contemporary Estate located in the desirable Chastain Park area. This completely renovated home is situated on a private 1-acre+ lot complete with a private driveway and immaculate landscaping. Exterior spaces include: lap pool, in ground 7-person modern spa, outdoor kitchen with a handmade Acunto Napoli style brick pizza oven, putting green, koi pond with waterfall, natural gas fire pit, zen garden, detached subterranean cigar room (TV, WIFI, furnished), plus much more - making this home an absolutely perfect place for entertaining and luxury living. Once inside - the 2-story foyer is flanked by a custom staircase, vaulted family room w/gas burning fireplace, exquisite lighting, & dramatic windows fill the home with natural light. The custom kitchen boasts Wolf, Subzero and Miele appliances with a large island - perfect for gourmet chefs. The primary suite is located on the 2nd level and features a spa-like bathroom with double vanities, custom cabinets, an oversized shower & a soaking tub, his and her walk-in closets, bonus: separate washer & dryer. The finished terrace level includes a theater, recreation area, 500-bottle wine cellar, sports TV room, large wet bar, and steam room. This luxury home is truly one of a kind!
Location
State GA
County Fulton
Rooms
Basement Bath Finished, Daylight, Interior Entry, Exterior Entry, Finished, Full
Main Level Bedrooms 2
Interior
Interior Features Bookcases, High Ceilings, Double Vanity, Two Story Foyer, Soaking Tub, Separate Shower, Tile Bath, Walk-In Closet(s), Wet Bar, Wine Cellar
Heating Natural Gas, Zoned
Cooling Electric, Ceiling Fan(s), Central Air, Zoned
Flooring Hardwood, Tile, Sustainable
Fireplaces Number 2
Exterior
Exterior Feature Garden, Gas Grill, Sprinkler System, Water Feature
Garage Attached, Garage Door Opener, Garage, Kitchen Level
Pool Hot Tub, In Ground
Community Features None
Utilities Available Underground Utilities, Cable Available, Sewer Connected, Electricity Available, High Speed Internet, Natural Gas Available, Water Available
Roof Type Composition
Building
Story Three Or More
Sewer Public Sewer
Level or Stories Three Or More
Structure Type Garden,Gas Grill,Sprinkler System,Water Feature
Construction Status Resale
Schools
Elementary Schools Heards Ferry
Middle Schools Ridgeview
High Schools Riverwood
Others
Financing Other
Read Less Info
Want to know what your home might be worth? Contact us for a FREE valuation!

Our team is ready to help you sell your home for the highest possible price ASAP

© 2024 Georgia Multiple Listing Service. All Rights Reserved.

"My job is to find and attract mastery-based agents to the office, protect the culture, and make sure everyone is happy! "
noreplyritzbergrealty@gmail.com
400 Galleria Pkwy SE, Atlanta, GA, 30339, United States






