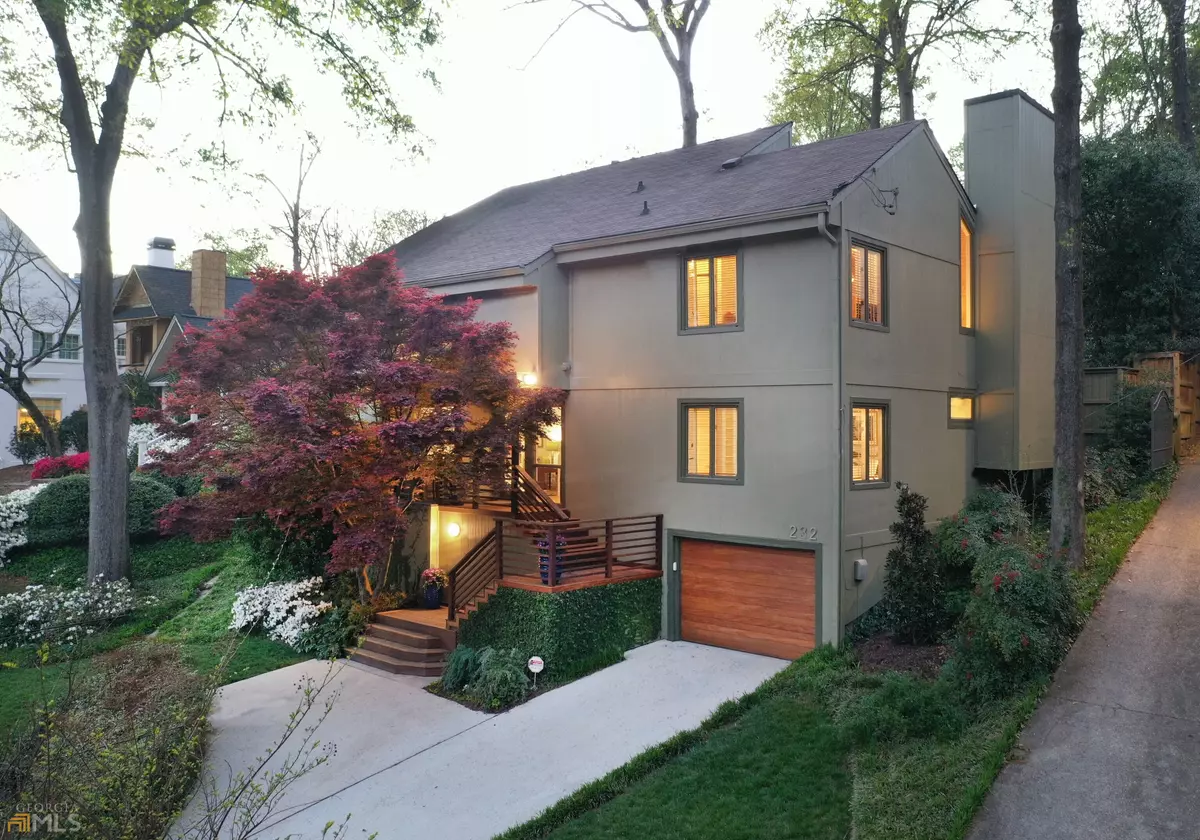Bought with Jessica L. Thompson • Ansley RE|Christie's Int'l RE
$1,305,000
$1,195,000
9.2%For more information regarding the value of a property, please contact us for a free consultation.
4 Beds
3 Baths
2,607 SqFt
SOLD DATE : 05/11/2022
Key Details
Sold Price $1,305,000
Property Type Other Types
Sub Type Single Family Residence
Listing Status Sold
Purchase Type For Sale
Square Footage 2,607 sqft
Price per Sqft $500
Subdivision Brookwood Hills
MLS Listing ID 10036712
Sold Date 05/11/22
Style Contemporary
Bedrooms 4
Full Baths 3
Construction Status Resale
HOA Y/N No
Year Built 1975
Annual Tax Amount $7,479
Tax Year 2021
Lot Size 0.254 Acres
Property Description
Stunning Modern in coveted Brookwood Hills. Designed by esteemed architect Kemp Mooney in 1975, the house has evolved into a 4 bedroom/3bath home with new master suite addition in 2012 combined with a renovation of main floor which created an open concept space with new custom kitchen (Chef DCS range; Built in Dacor paneled refrigerator; built in Sub-zero wine/beverage chiller) opening to dining opening to vaulted beamed great room with a wall of windows across the entire rear of the home to the inviting private fenced rear yard. Hardwoods were added and or refinished to match throughout the home. New Hardie Plank siding, new Garapa planked rear deck with waterfall feature, new doors, new granite fireplace surround, wired in-ceiling and exterior speakers; new roof on addition, new sod and relandscaped front yard completed the 2012 renovation. Recent renovations include new double pane glass added to original windows (2020); new exterior paint (2020); new furnace (2020) new tankless water heater (2017); new front steps and entrance (2018); back deck refinished (2018) and new garage door opener and refaced garage door (2020). Lots of additional storage in garage as well as throughout the home.
Location
State GA
County Fulton
Rooms
Basement Crawl Space, Exterior Entry, Interior Entry
Interior
Interior Features Beamed Ceilings, Bookcases, Double Vanity, High Ceilings, Split Bedroom Plan, Tile Bath, Walk-In Closet(s)
Heating Forced Air, Heat Pump, Zoned
Cooling Ceiling Fan(s), Central Air, Zoned
Flooring Hardwood, Tile
Fireplaces Number 1
Fireplaces Type Factory Built, Family Room
Exterior
Exterior Feature Water Feature
Garage Attached, Basement, Garage, Garage Door Opener
Fence Back Yard, Fenced, Privacy, Wood
Community Features Playground, Pool, Street Lights, Swim Team, Tennis Court(s), Walk To Public Transit, Walk To Shopping
Utilities Available Cable Available, Electricity Available, High Speed Internet, Natural Gas Available, Phone Available, Sewer Available, Water Available
Roof Type Composition
Building
Story Three Or More
Sewer Public Sewer
Level or Stories Three Or More
Structure Type Water Feature
Construction Status Resale
Schools
Elementary Schools Rivers
Middle Schools Sutton
High Schools North Atlanta
Others
Acceptable Financing Cash, Conventional
Listing Terms Cash, Conventional
Financing Cash
Read Less Info
Want to know what your home might be worth? Contact us for a FREE valuation!

Our team is ready to help you sell your home for the highest possible price ASAP

© 2024 Georgia Multiple Listing Service. All Rights Reserved.

"My job is to find and attract mastery-based agents to the office, protect the culture, and make sure everyone is happy! "
noreplyritzbergrealty@gmail.com
400 Galleria Pkwy SE, Atlanta, GA, 30339, United States






