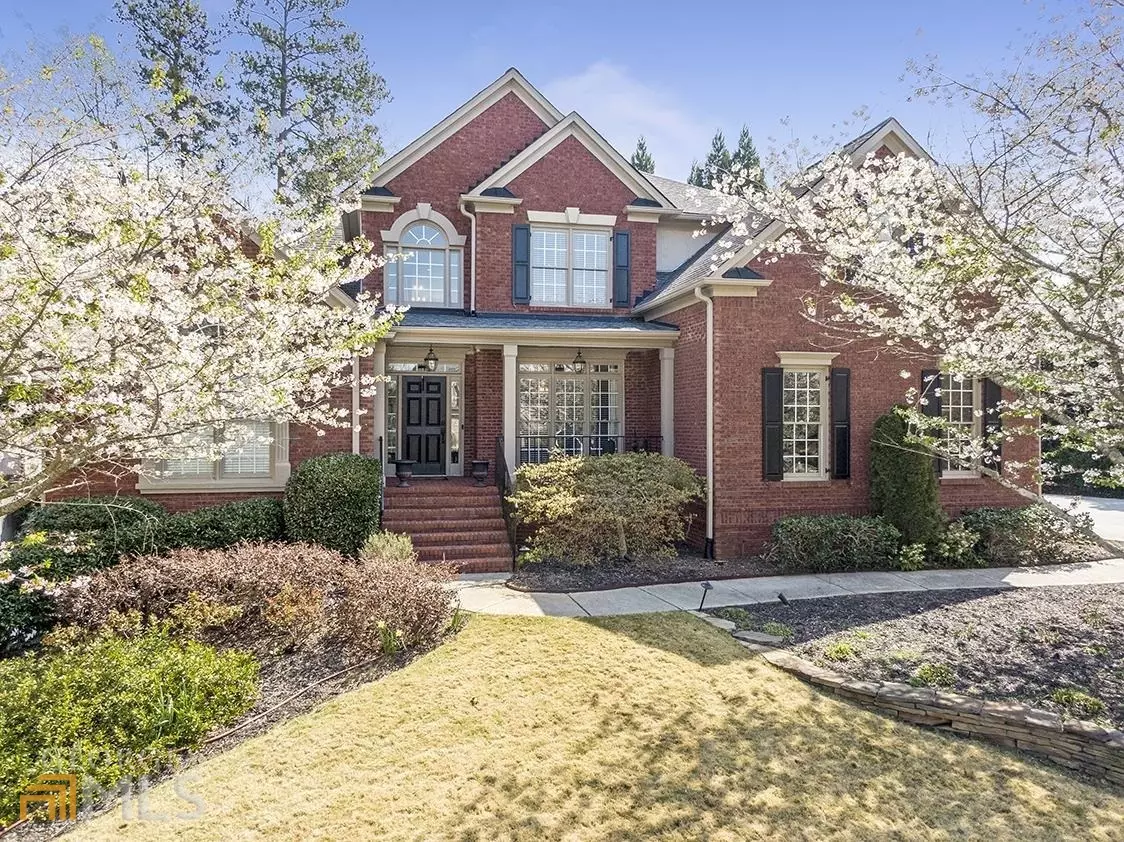Bought with Jim Goss
$975,000
$850,000
14.7%For more information regarding the value of a property, please contact us for a free consultation.
5 Beds
4.5 Baths
6,631 SqFt
SOLD DATE : 05/11/2022
Key Details
Sold Price $975,000
Property Type Other Types
Sub Type Single Family Residence
Listing Status Sold
Purchase Type For Sale
Square Footage 6,631 sqft
Price per Sqft $147
Subdivision Barrington
MLS Listing ID 20032356
Sold Date 05/11/22
Style Brick 3 Side,Craftsman,Traditional
Bedrooms 5
Full Baths 4
Half Baths 1
Construction Status Resale
HOA Fees $1,200
HOA Y/N Yes
Year Built 2001
Annual Tax Amount $6,996
Tax Year 2021
Lot Size 0.510 Acres
Property Description
Public: You can have it all! This beautiful, well-maintained, house has all of the features you've been looking for. Arrive in the front door that opens up to the two-story foyer that features a home office and formal dining room. Walk down the hall as the natural light from the vaulted living room pulls you in. Adjacent to the living room is the large gourmet kitchen that comfortably fits your family and guests. It features a peninsula, large eat-in space, and keeping room. The main floor also features the primary bedroom. Step in to master suite that’s extremely accommodating and equipped with his and her custom closets. The master bathroom features his and her vanities with separate shower and soaking tub. Make your way upstairs to a guest suite with a en-suite bathroom that has been completely renovated. Down the hall is two more bedrooms that share a newly renovated jack and jill bathroom. These bedrooms also come with large walk-in closets with additional storage. But wait, there's more! This home has a in-law suite that has no rivals. It is equipped it's own driveway, kitchen, living room, bathroom, bedroom, and laundry room. Complete separate living spaces for multi-family situations.The basement also has a large media/flex room that can be accessed from the upstairs living area. The back deck is perfect for entraining, it features two levels that have tons of room for everyone. The front and back yard have zoysia sod that feels like you have outdoor carpet! Have peace of mind knowing that the hardwood floors have been refinished, new bedroom carpet installed, new bathrooms, new roof, new water heater, new HVAC's, and the list goes on! Enjoy all that Suwanee has to offer with a short walk to the park that's in the North Gwinnett cluster. The neighborhood has a private walk way to Sims Lake Park behind the clubhouse. This is the one you've been waiting for. Don't let this opportunity pass you by!
Location
State GA
County Gwinnett
Rooms
Basement Bath Finished, Daylight, Finished, Full
Main Level Bedrooms 1
Interior
Interior Features Tray Ceiling(s), Vaulted Ceiling(s), High Ceilings, Double Vanity, Two Story Foyer, Tile Bath, Walk-In Closet(s), In-Law Floorplan, Master On Main Level, Roommate Plan, Split Bedroom Plan
Heating Natural Gas, Central, Forced Air
Cooling Ceiling Fan(s), Central Air
Flooring Hardwood, Tile, Carpet
Fireplaces Number 2
Fireplaces Type Family Room, Living Room, Other
Exterior
Exterior Feature Other
Garage Garage Door Opener, Basement, Garage, Kitchen Level, Side/Rear Entrance, Guest
Garage Spaces 3.0
Fence Wood
Community Features Clubhouse, Gated, Park, Fitness Center, Playground, Pool, Sidewalks, Street Lights, Walk To Schools, Walk To Shopping
Utilities Available Cable Available, Sewer Connected, Electricity Available, High Speed Internet, Natural Gas Available, Phone Available, Water Available
Roof Type Composition
Building
Story Three Or More
Foundation Block, Slab
Sewer Public Sewer
Level or Stories Three Or More
Structure Type Other
Construction Status Resale
Schools
Elementary Schools Level Creek
Middle Schools North Gwinnett
High Schools North Gwinnett
Others
Acceptable Financing Cash, Conventional
Listing Terms Cash, Conventional
Financing Conventional
Read Less Info
Want to know what your home might be worth? Contact us for a FREE valuation!

Our team is ready to help you sell your home for the highest possible price ASAP

© 2024 Georgia Multiple Listing Service. All Rights Reserved.

"My job is to find and attract mastery-based agents to the office, protect the culture, and make sure everyone is happy! "
noreplyritzbergrealty@gmail.com
400 Galleria Pkwy SE, Atlanta, GA, 30339, United States






