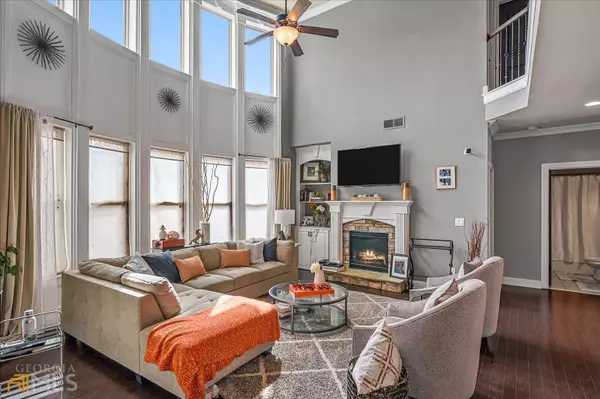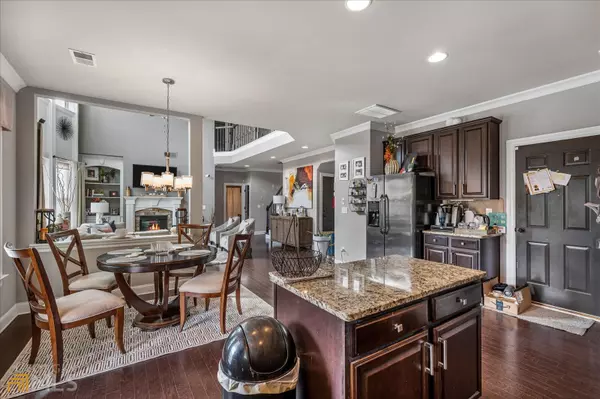$520,350
$519,998
0.1%For more information regarding the value of a property, please contact us for a free consultation.
5 Beds
5 Baths
3,051 SqFt
SOLD DATE : 06/03/2022
Key Details
Sold Price $520,350
Property Type Other Types
Sub Type Single Family Residence
Listing Status Sold
Purchase Type For Sale
Square Footage 3,051 sqft
Price per Sqft $170
Subdivision Thompson Xing Ph 1
MLS Listing ID 10030666
Sold Date 06/03/22
Style Traditional
Bedrooms 5
Full Baths 5
HOA Y/N No
Originating Board Georgia MLS 2
Year Built 2013
Annual Tax Amount $5,028
Tax Year 2021
Lot Size 5,662 Sqft
Acres 0.13
Lot Dimensions 5662.8
Property Description
Preferred closing date is May 20, 2022. Exciting Buford home! This Gorgeous home has an unbelievable amount of space in a sought-after neighborhood in the heart of Buford. As one of the largest floor plans in this community, you will be amazed upon entry! After entering through the covered porchway, you are welcomed into an open floor plan full of natural light. Prepare delicious meals in the kitchen boasting granite countertops, stainless steel appliances, and an island. Formal dining room with coffered ceilings and den/flex space. The open concept kitchen and family room are exceptional for entertaining. Upstairs is the perfect floor plan for families and guests alike. Conveniently located near shopping, dining, Bogan Park, and easy access to I-985. Do not miss out on this home!
Location
State GA
County Gwinnett
Rooms
Basement Partial
Dining Room Seats 12+
Interior
Interior Features Entrance Foyer, Other, Roommate Plan, Split Bedroom Plan, Split Foyer
Heating Forced Air
Cooling Central Air
Flooring Hardwood, Carpet
Fireplaces Number 1
Fireplaces Type Family Room, Gas Starter
Fireplace Yes
Appliance Electric Water Heater, Washer, Dishwasher, Disposal, Microwave, Other
Laundry Mud Room
Exterior
Exterior Feature Other
Parking Features Garage, Kitchen Level
Garage Spaces 2.0
Community Features Clubhouse, Playground, Pool, Sidewalks, Tennis Court(s)
Utilities Available Cable Available, Electricity Available, High Speed Internet, Natural Gas Available, Phone Available, Sewer Available, Water Available
View Y/N Yes
View City
Roof Type Composition
Total Parking Spaces 2
Garage Yes
Private Pool No
Building
Lot Description Level, Other
Faces Head east on Thompson Mill Rd toward Bryant Rd. Turn right onto Blake Towers Ln. Turn right onto Wardlaw Ln. Turn right to stay on Wardlaw Ln
Foundation Slab
Sewer Public Sewer
Water Public
Structure Type Concrete,Wood Siding,Brick
New Construction No
Schools
Elementary Schools Harmony
Middle Schools Other
High Schools Mill Creek
Others
HOA Fee Include None
Tax ID R7263 179
Special Listing Condition Resale
Read Less Info
Want to know what your home might be worth? Contact us for a FREE valuation!

Our team is ready to help you sell your home for the highest possible price ASAP

© 2025 Georgia Multiple Listing Service. All Rights Reserved.
"My job is to find and attract mastery-based agents to the office, protect the culture, and make sure everyone is happy! "
noreplyritzbergrealty@gmail.com
400 Galleria Pkwy SE, Atlanta, GA, 30339, United States






