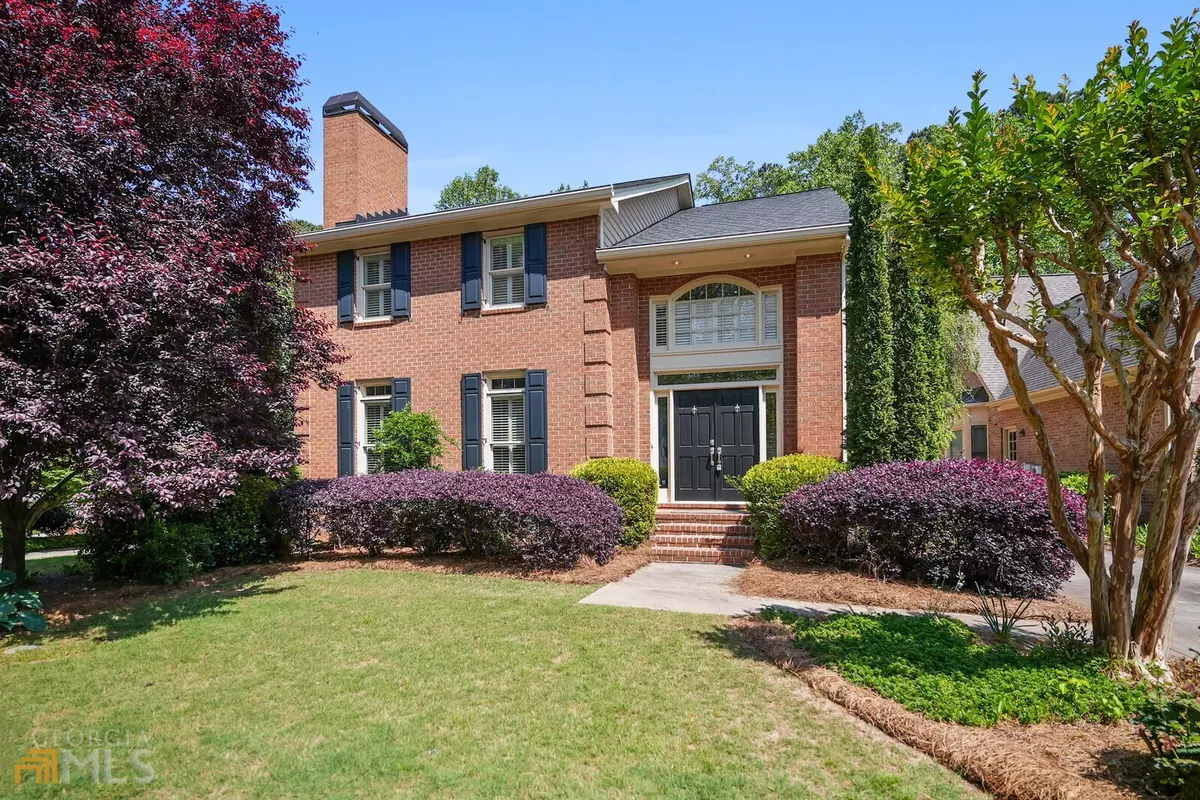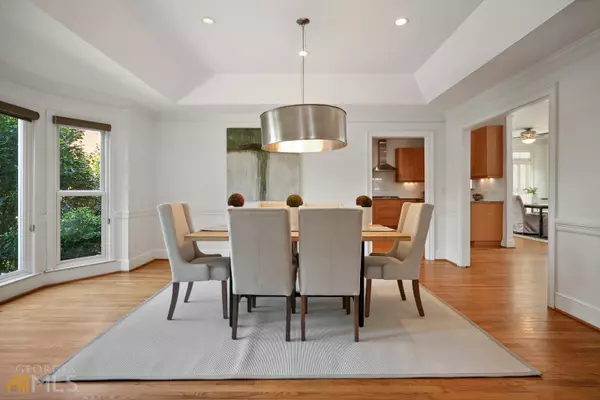$740,000
$689,000
7.4%For more information regarding the value of a property, please contact us for a free consultation.
3 Beds
2.5 Baths
2,392 SqFt
SOLD DATE : 05/25/2022
Key Details
Sold Price $740,000
Property Type Other Types
Sub Type Single Family Residence
Listing Status Sold
Purchase Type For Sale
Square Footage 2,392 sqft
Price per Sqft $309
Subdivision Ashford Glen
MLS Listing ID 10043358
Sold Date 05/25/22
Style Brick 3 Side,Traditional
Bedrooms 3
Full Baths 2
Half Baths 1
HOA Fees $1,000
HOA Y/N Yes
Originating Board Georgia MLS 2
Year Built 1985
Tax Year 2021
Lot Size 8,712 Sqft
Acres 0.2
Lot Dimensions 8712
Property Description
Rare find in Brookhaven! 3 sided brick move-in ready home with big, open spaces, lots of natural light, 2 car garage, and great outdoor/entertaining space. Huge screen porch with vaulted cedar tongue and groove and beam ceiling. Outdoor stone patio and beautiful, private backyard! Sip coffee out there with the birds chirping in the morning, grill burgers and host friends in the evening. With this yard, you can and will want to do it all! Large living room space with fireplace and marble surround opens to a spacious formal dining room with bay window. The kitchen has been updated with newer cabinetry, granite counter, subway tile backsplash, stainless steel fridge and dishwasher with cabinet matching panel. 2nd living room space off the kitchen offers a versatile set up based upon how you live. Hardwood floors throuhout, no carpet. Large owner suite with 2 huge closets and bath with walk-in shower and vault ceilings. Newer ROOF, HVAC & WATER HEATER! Wonderful location super close to Murphey Candler park and lake, Blackburn Park, loads of dining options and highway access! Great neighborhood with no cut through traffic and HOA maintains front yard.
Location
State GA
County Dekalb
Rooms
Basement Concrete, Crawl Space
Dining Room Separate Room
Interior
Interior Features Bookcases, Double Vanity, High Ceilings, Separate Shower, Split Bedroom Plan, Entrance Foyer, Vaulted Ceiling(s), Walk-In Closet(s)
Heating Central, Natural Gas, Zoned
Cooling Ceiling Fan(s), Central Air, Electric, Zoned
Flooring Hardwood
Fireplaces Number 1
Fireplaces Type Gas Starter, Living Room
Fireplace Yes
Appliance Dishwasher, Disposal, Microwave, Refrigerator
Laundry Other
Exterior
Parking Features Garage, Kitchen Level
Fence Fenced, Privacy
Community Features Park, Playground, Walk To Schools, Near Shopping
Utilities Available Cable Available, Electricity Available, Natural Gas Available, Phone Available, Sewer Available, Sewer Connected, Water Available
View Y/N No
Roof Type Other
Garage Yes
Private Pool No
Building
Lot Description Private
Faces Harts Mill Road from either Ashford Dunwoody or Chamblee Dunwoody Road, turn north into Ashford Glen. Home down on Right.
Foundation Block
Sewer Public Sewer
Water Public
Structure Type Brick
New Construction No
Schools
Elementary Schools Montgomery
Middle Schools Chamblee
High Schools Chamblee
Others
HOA Fee Include Other
Tax ID 18 328 01 133
Security Features Smoke Detector(s)
Acceptable Financing Other
Listing Terms Other
Special Listing Condition Resale
Read Less Info
Want to know what your home might be worth? Contact us for a FREE valuation!

Our team is ready to help you sell your home for the highest possible price ASAP

© 2025 Georgia Multiple Listing Service. All Rights Reserved.
"My job is to find and attract mastery-based agents to the office, protect the culture, and make sure everyone is happy! "
noreplyritzbergrealty@gmail.com
400 Galleria Pkwy SE, Atlanta, GA, 30339, United States






