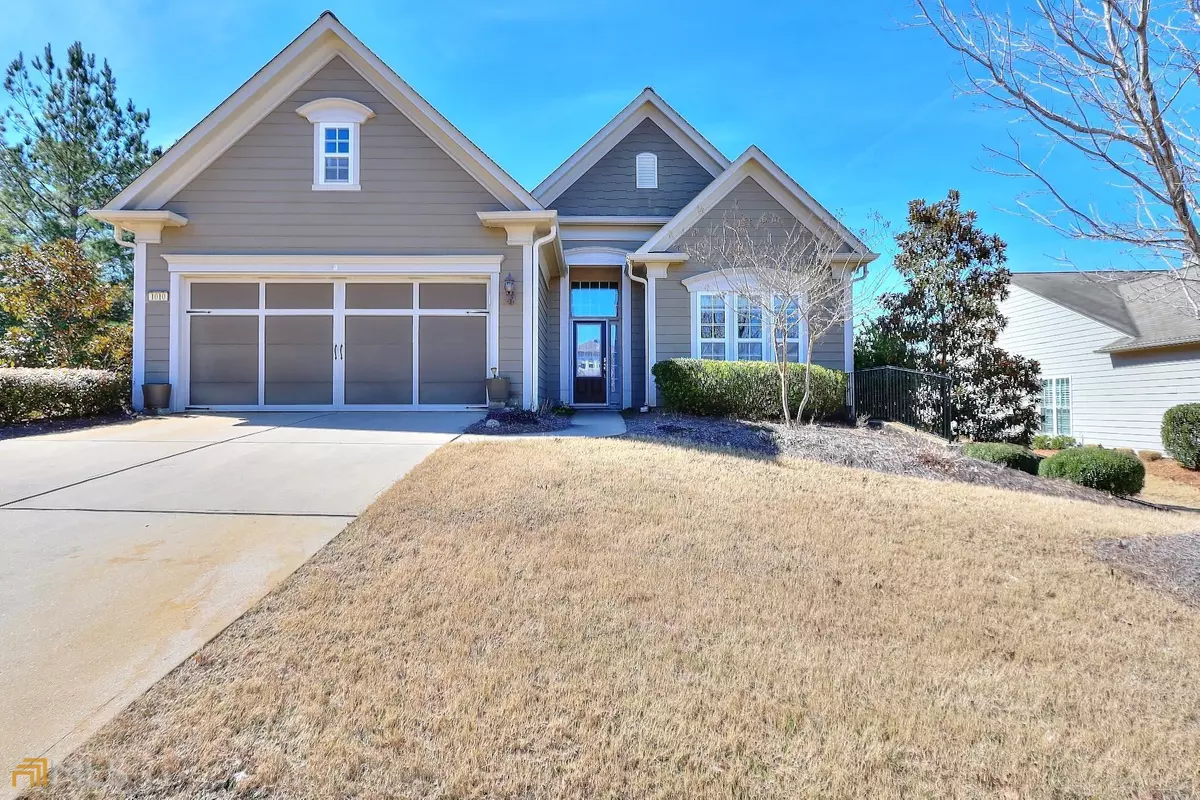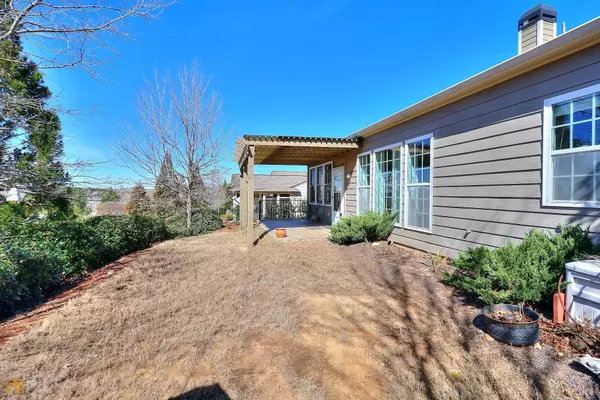$429,900
$429,900
For more information regarding the value of a property, please contact us for a free consultation.
2 Beds
2 Baths
2,237 SqFt
SOLD DATE : 05/25/2022
Key Details
Sold Price $429,900
Property Type Other Types
Sub Type Single Family Residence
Listing Status Sold
Purchase Type For Sale
Square Footage 2,237 sqft
Price per Sqft $192
Subdivision Del Webb At Lake Oconee
MLS Listing ID 20020597
Sold Date 05/25/22
Style Other,Ranch,Traditional
Bedrooms 2
Full Baths 2
HOA Fees $3,408
HOA Y/N Yes
Originating Board Georgia MLS 2
Year Built 2008
Annual Tax Amount $2,278
Tax Year 2021
Lot Size 9,147 Sqft
Acres 0.21
Lot Dimensions 9147.6
Property Description
The Del Webb Willow Bend Model. 2 Bedrooms, 2 Baths, office/ Flex Room , large eat in Kitchen and wonderful three season room and covered patio. Large side yard with many mature plantings, The Kitchen has a built in Pantry, Desk and Island, reverse osmosis, pass through to Dining area. All hardwood floors throughout, Livingroom fireplace, all appliances stay, the extended Garage has stairs to additional attic storage. The Master bedroom boasts, trey ceilings, ceiling fan, Master Bath has a double sink vanity, jetted soaker tub, large window, separate shower and large walk in closet. Three season room has a tiled floor, ceiling fan and walls of windows to enjoy the light. The Covered back porch is private. All this and the many Del Webb amenities and lawncare for one low HOA fee.
Location
State GA
County Greene
Rooms
Basement None
Dining Room Seats 12+
Interior
Interior Features Tray Ceiling(s), High Ceilings, Double Vanity, Soaking Tub, Separate Shower, Tile Bath, Walk-In Closet(s), Master On Main Level
Heating Electric, Forced Air, Heat Pump
Cooling Electric, Ceiling Fan(s), Central Air, Heat Pump
Flooring Hardwood, Tile
Fireplaces Number 1
Fireplaces Type Living Room
Fireplace Yes
Appliance Electric Water Heater, Washer, Water Softener, Dishwasher, Microwave, Oven/Range (Combo), Refrigerator, Stainless Steel Appliance(s)
Laundry In Hall
Exterior
Parking Features Attached, Garage Door Opener, Garage, Kitchen Level
Community Features Boat/Camper/Van Prkg, Clubhouse, Gated, Lake, Park, Fitness Center, Playground, Pool, Retirement Community, Sidewalks, Street Lights, Tennis Court(s), Shared Dock
Utilities Available Underground Utilities, High Speed Internet
View Y/N No
Roof Type Composition
Garage Yes
Private Pool No
Building
Lot Description Corner Lot, Level
Faces Lake Oconee Parkway to West Lake Rd to 1st left & through Security to LEFT on Oconee Shores to RIGHT on Slow Creek Way. First home on left.
Sewer Private Sewer
Water Shared Well
Structure Type Concrete,Other
New Construction No
Schools
Elementary Schools Greensboro
Middle Schools Anita White Carson
High Schools Greene County
Others
HOA Fee Include Maintenance Grounds,Management Fee,Private Roads,Reserve Fund,Security,Swimming,Tennis
Tax ID 055D007360
Special Listing Condition Resale
Read Less Info
Want to know what your home might be worth? Contact us for a FREE valuation!

Our team is ready to help you sell your home for the highest possible price ASAP

© 2025 Georgia Multiple Listing Service. All Rights Reserved.
"My job is to find and attract mastery-based agents to the office, protect the culture, and make sure everyone is happy! "
noreplyritzbergrealty@gmail.com
400 Galleria Pkwy SE, Atlanta, GA, 30339, United States






