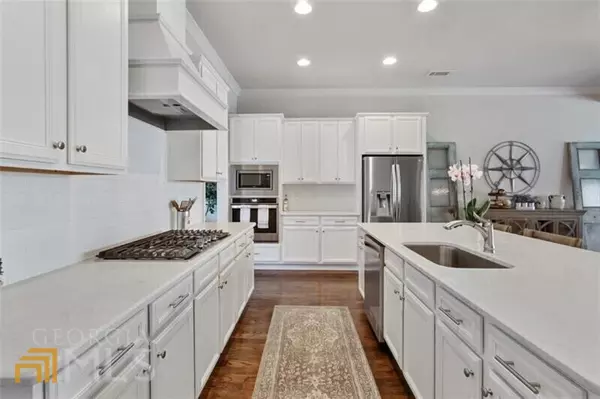$690,000
$630,000
9.5%For more information regarding the value of a property, please contact us for a free consultation.
4 Beds
3.5 Baths
2,800 SqFt
SOLD DATE : 05/26/2022
Key Details
Sold Price $690,000
Property Type Other Types
Sub Type Townhouse
Listing Status Sold
Purchase Type For Sale
Square Footage 2,800 sqft
Price per Sqft $246
Subdivision Skyland Brookhaven
MLS Listing ID 10037553
Sold Date 05/26/22
Style Brick 3 Side
Bedrooms 4
Full Baths 3
Half Baths 1
HOA Fees $3,000
HOA Y/N Yes
Originating Board Georgia MLS 2
Year Built 2018
Annual Tax Amount $6,873
Tax Year 2021
Lot Size 1,306 Sqft
Acres 0.03
Lot Dimensions 1306.8
Property Description
Gorgeous Immaculately maintained 2-sided brick end unit townhome in sought after Brookhaven! Open Lakewood floor plan beauty includes a chef's airy Kitchen featuring quartz countertops, large island, gas cooktop, pantry and gas starter fireplace in the family room. The property features spacious bedrooms, designer bathrooms, hardwoods on all three levels and details throughout including coffered ceiling and built in shelving and separate dining room which could be used as anything goes flex space. No detail has been overlooked. In addition to your 3 sizable bedrooms upstairs, a spacious lower level is the perfect for an office, workout or guest room with attached full bath. Two car garage is in the back. The community has a clubhouse, salt-water pool and 24hr fitness center w/cycling. Charming neighborhood has nearby playground, dog park and trails. Close to excellent restaurants and all Brookhaven/Buckhead has to offer.
Location
State GA
County Dekalb
Rooms
Basement Finished Bath, Daylight, Interior Entry, Finished, Full
Dining Room Separate Room
Interior
Interior Features Bookcases, Tray Ceiling(s), High Ceilings, Double Vanity, Soaking Tub, Separate Shower, Tile Bath, Walk-In Closet(s)
Heating Natural Gas, Central
Cooling Central Air
Flooring Hardwood, Tile, Carpet
Fireplaces Number 1
Fireplaces Type Family Room, Gas Starter
Fireplace Yes
Appliance Gas Water Heater, Dryer, Washer, Dishwasher, Disposal, Microwave, Refrigerator
Laundry Upper Level
Exterior
Parking Features Attached, Garage Door Opener, Basement, Garage, Side/Rear Entrance
Pool In Ground
Community Features Clubhouse, Fitness Center, Pool, Sidewalks, Walk To Schools, Near Shopping
Utilities Available Underground Utilities, Cable Available, Electricity Available, Natural Gas Available, Phone Available, Sewer Available, Water Available
View Y/N No
Roof Type Composition
Garage Yes
Private Pool Yes
Building
Lot Description Other
Faces From Atlanta take 251B for I-85 N. Take exit 91 toward US-23/GA-155/Clairmont Rd/Decatur. LT onto US-23 N/Clairmont Rd. LT to Skyland Rd. At the fork ver left, home on RT
Foundation Slab
Sewer Public Sewer
Water Public
Structure Type Brick
New Construction No
Schools
Elementary Schools J R Lewis
Middle Schools Sequoyah
High Schools Cross Keys
Others
HOA Fee Include Maintenance Structure,Maintenance Grounds,Pest Control,Swimming
Tax ID 18 236 16 118
Security Features Security System,Smoke Detector(s)
Acceptable Financing Cash, Conventional, FHA
Listing Terms Cash, Conventional, FHA
Special Listing Condition Resale
Read Less Info
Want to know what your home might be worth? Contact us for a FREE valuation!

Our team is ready to help you sell your home for the highest possible price ASAP

© 2025 Georgia Multiple Listing Service. All Rights Reserved.
"My job is to find and attract mastery-based agents to the office, protect the culture, and make sure everyone is happy! "
noreplyritzbergrealty@gmail.com
400 Galleria Pkwy SE, Atlanta, GA, 30339, United States






