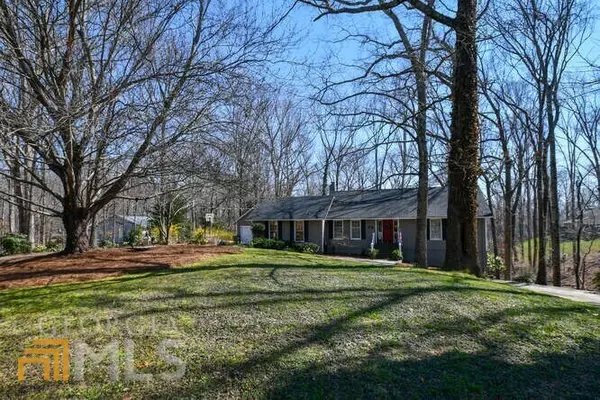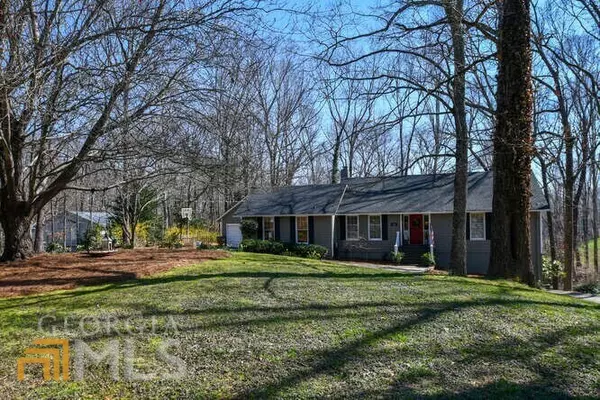$475,000
$479,000
0.8%For more information regarding the value of a property, please contact us for a free consultation.
4 Beds
1.5 Baths
2,985 SqFt
SOLD DATE : 05/31/2022
Key Details
Sold Price $475,000
Property Type Other Types
Sub Type Single Family Residence
Listing Status Sold
Purchase Type For Sale
Square Footage 2,985 sqft
Price per Sqft $159
Subdivision Chattahoochee Country Club
MLS Listing ID 10041274
Sold Date 05/31/22
Style Ranch
Bedrooms 4
Full Baths 1
Half Baths 1
HOA Y/N No
Originating Board Georgia MLS 2
Year Built 1979
Annual Tax Amount $2,643
Tax Year 2021
Lot Size 0.730 Acres
Acres 0.73
Lot Dimensions 31798.8
Property Description
Fantastic home in The Chatahoochee Country Club! Entry foyer welcomes you to this 4 bedroom, 2.5 bath home with lovely hardwood floors, remodeled kitchen, freshly painted main level (2021), coffered ceilings in the living room and wonderful sun room/dining room! The newly remodeled kitchen features a large island, pantry and stainless steel appliances. Office, living room and owner's suite round out the main level. The terrace level offers a family room, bar, 3 bedroms, 1 bath and access to the fabulous backyard with a patio and outdoor fireplace. Two car detached garage, great curb appeal and one of the most desireable locations in Gainesville.antastic home in The Chatahoochee Country Club! Entry foyer welcomes you to this 4 bedroom, 2.5 bath home with lovely hardwood floors, remodeled kitchen, freshly painted main level (2021), coffered ceilings in the living room and wonderful sun room/dining room! The newly remodeled kitchen features a large island, pantry and stainless steel appliances. Office, living room and owner's suite round out the main level. The terrace level offers a family room, bar, 3 bedroms, 1 bath and access to the fabulous backyard with a patio and outdoor fireplace. Two car detached garage, great curb appeal and one of the most desireable locations in Gainesville.
Location
State GA
County Hall
Rooms
Basement Daylight, Interior Entry, Exterior Entry, Finished, Full
Interior
Interior Features Master On Main Level
Heating Central, Other
Cooling Central Air, Other
Flooring Hardwood, Carpet
Fireplaces Number 3
Fireplaces Type Family Room, Outside
Fireplace Yes
Appliance Gas Water Heater, Dishwasher, Microwave
Laundry In Basement
Exterior
Parking Features Detached, Garage
Community Features Walk To Schools, Near Shopping
Utilities Available Electricity Available, Natural Gas Available
View Y/N No
Roof Type Other
Garage Yes
Private Pool No
Building
Lot Description Level
Faces From Gainesville, North on 60 to left on Club Drive, right on East Lake Dr, home past Farmhouse Rd on the left.
Sewer Septic Tank
Water Public
Structure Type Other
New Construction No
Schools
Elementary Schools Sardis
Middle Schools Chestatee
High Schools Chestatee
Others
HOA Fee Include None
Tax ID 10107 000024
Security Features Smoke Detector(s)
Acceptable Financing Cash, Conventional
Listing Terms Cash, Conventional
Special Listing Condition Resale
Read Less Info
Want to know what your home might be worth? Contact us for a FREE valuation!

Our team is ready to help you sell your home for the highest possible price ASAP

© 2025 Georgia Multiple Listing Service. All Rights Reserved.
"My job is to find and attract mastery-based agents to the office, protect the culture, and make sure everyone is happy! "
noreplyritzbergrealty@gmail.com
400 Galleria Pkwy SE, Atlanta, GA, 30339, United States






