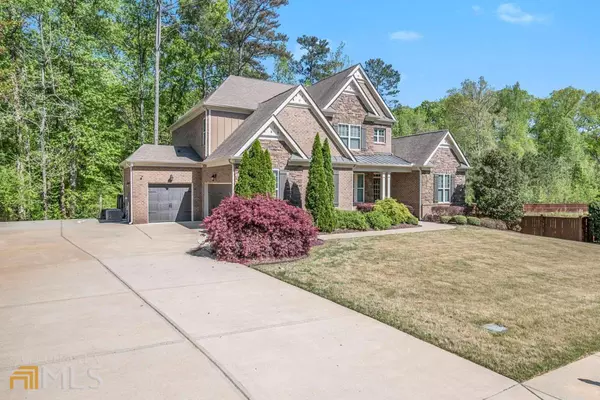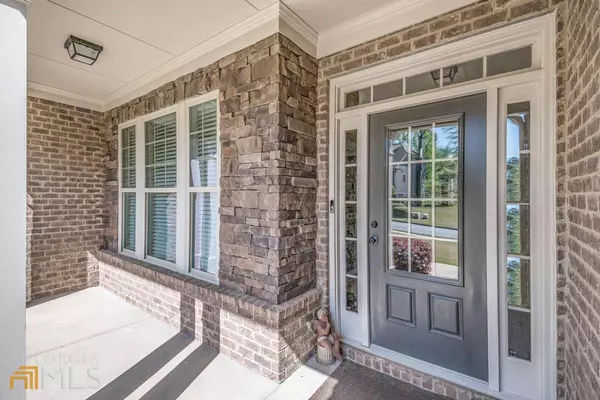$720,000
$695,000
3.6%For more information regarding the value of a property, please contact us for a free consultation.
4 Beds
3.5 Baths
0.53 Acres Lot
SOLD DATE : 06/01/2022
Key Details
Sold Price $720,000
Property Type Other Types
Sub Type Single Family Residence
Listing Status Sold
Purchase Type For Sale
Subdivision The Preserve Creekkside
MLS Listing ID 10040122
Sold Date 06/01/22
Style Brick 4 Side,Traditional
Bedrooms 4
Full Baths 3
Half Baths 1
HOA Fees $500
HOA Y/N Yes
Originating Board Georgia MLS 2
Year Built 2014
Annual Tax Amount $5,922
Tax Year 2021
Lot Size 0.530 Acres
Acres 0.53
Lot Dimensions 23086.8
Property Description
Welcome home to this elegant custom built single family home. Top schools and great location makes this home a gem! This custom built home has been meticulously maintained. This 3 sided brick home sits on a large cul-de-sac, has private entrance, concrete pathway, and thoughtfully landscaped grounds that invite you into the front yard. Large front porch welcomes you to this stunning home with fabulous decorator finishes. Open floor plan seamlessly connecting to the living room and leading to the private covered screened in deck.l, 10ft+ ceilings and detailed crown molding. The large dining room has coffered ceilings. Beautiful ChefCOs Kitchen, with top stainless steel appliances, granite large island opens to keeping room with beautiful stone fireplace. This homes has lots of natural daylight and windows overlooking beautiful greenery and a private backyard. This home will not disappoint with its elegant bathrooms, spacious bedrooms, Master on main with a walk- in large closet, relaxing sitting area, Elegant tiled bathroom with his and her vanities, separate tub & shower. The 3 bedrooms upstairs have a large entertainment room for enjoyment. 3 car garage, full basement, laundry on the main level and a side deck. Welcome home! Showings will begin Saturday April 23rd.
Location
State GA
County Cobb
Rooms
Basement Exterior Entry, Full
Interior
Interior Features Vaulted Ceiling(s), Other, Walk-In Closet(s), Master On Main Level, Split Bedroom Plan
Heating Central
Cooling Central Air
Flooring Hardwood, Tile
Fireplaces Number 1
Fireplace Yes
Appliance Dishwasher, Double Oven, Disposal, Microwave
Laundry Other
Exterior
Parking Features Garage Door Opener, Garage
Garage Spaces 3.0
Community Features Street Lights, Tennis Court(s), Shared Dock
Utilities Available Underground Utilities, Cable Available, Electricity Available, Natural Gas Available, Phone Available, Sewer Available
View Y/N No
Roof Type Composition
Total Parking Spaces 3
Garage Yes
Private Pool No
Building
Lot Description Cul-De-Sac, Level, Private
Faces I-75 to Barrett Parkway exit, left on Barrett, right on Stilesboro Rd, left on Paul Samuel Rd, left on Davidson Farm Dr, left on Davidson Farm Ln, home will be on your left!
Foundation Slab
Sewer Public Sewer
Water Public
Structure Type Stone
New Construction No
Schools
Elementary Schools Bullard
Middle Schools Mcclure
High Schools Kennesaw Mountain
Others
HOA Fee Include Maintenance Grounds
Tax ID 20021901300
Security Features Carbon Monoxide Detector(s),Smoke Detector(s)
Special Listing Condition Resale
Read Less Info
Want to know what your home might be worth? Contact us for a FREE valuation!

Our team is ready to help you sell your home for the highest possible price ASAP

© 2025 Georgia Multiple Listing Service. All Rights Reserved.
"My job is to find and attract mastery-based agents to the office, protect the culture, and make sure everyone is happy! "
noreplyritzbergrealty@gmail.com
400 Galleria Pkwy SE, Atlanta, GA, 30339, United States






