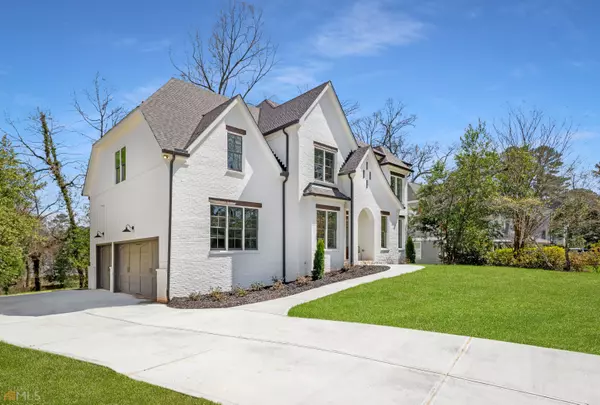$1,690,000
$1,749,000
3.4%For more information regarding the value of a property, please contact us for a free consultation.
5 Beds
5.5 Baths
3,765 SqFt
SOLD DATE : 05/31/2022
Key Details
Sold Price $1,690,000
Property Type Other Types
Sub Type Single Family Residence
Listing Status Sold
Purchase Type For Sale
Square Footage 3,765 sqft
Price per Sqft $448
Subdivision Ashford Park
MLS Listing ID 10029669
Sold Date 05/31/22
Style Brick Front,Craftsman
Bedrooms 5
Full Baths 5
Half Baths 1
HOA Y/N No
Originating Board Georgia MLS 2
Year Built 2022
Annual Tax Amount $1,478
Tax Year 2019
Lot Size 0.300 Acres
Acres 0.3
Lot Dimensions 13068
Property Description
Incredible new construction home nestled in the heart of Brookhaven and walkable to Ashford Park Elementary school. This location cant be matched! This home has loads of curb appeal from the moment you pull into the driveway with professional landscaping, a beautiful bright exterior, and a 3-car garage side entry garage. The foyer is dressed to impress with a dazzling staircase with accent wall and floor-to-ceiling windows. This entertainer's dream features a spacious family room w/ an inviting fireplace, and abundant light pouring in from the large windows. The kitchen is complete top of the appliances, large island w/ seating, custom cabinets, walk-in pantry, and views to the immaculate backyard. To finish off the main level, there is a large dining room, guest bedroom with a full bath, powder room, and relaxing outdoor porch. The owner's suite on the 2nd level has a large custom closet and a private spa-like bathroom with a wet room and custom double vanity. Three secondary bedrooms w/ their own private bathrooms and a laundry room complete the 2nd level. There is also a large unfinished daylight basement perfect for a rec or media room with tons of extra storage space.
Location
State GA
County Dekalb
Rooms
Basement Bath/Stubbed, Daylight
Dining Room Seats 12+
Interior
Interior Features Bookcases, Tray Ceiling(s), Double Vanity, Beamed Ceilings, Soaking Tub, Walk-In Closet(s), Wet Bar
Heating Forced Air, Zoned
Cooling Central Air, Zoned
Flooring Hardwood, Carpet
Fireplaces Number 1
Fireplaces Type Family Room, Gas Starter
Fireplace Yes
Appliance Dishwasher, Disposal, Microwave, Other, Stainless Steel Appliance(s)
Laundry Upper Level
Exterior
Parking Features Attached, Garage
Garage Spaces 3.0
Community Features Street Lights, Near Public Transport, Walk To Schools, Near Shopping
Utilities Available Cable Available, Electricity Available, High Speed Internet, Natural Gas Available, Water Available
Waterfront Description No Dock Or Boathouse
View Y/N Yes
View City
Roof Type Composition
Total Parking Spaces 3
Garage Yes
Private Pool No
Building
Lot Description Private
Faces N on Peachtree Road Ne. Right on Redding Road Ne. Left on Caldwell Road Ne. Right on Cravenridge Drive Ne.
Sewer Public Sewer
Water Public
Structure Type Other
New Construction Yes
Schools
Elementary Schools Ashford Park
Middle Schools Chamblee
High Schools Chamblee
Others
HOA Fee Include None
Tax ID 18 272 12 029
Security Features Carbon Monoxide Detector(s),Smoke Detector(s)
Special Listing Condition New Construction
Read Less Info
Want to know what your home might be worth? Contact us for a FREE valuation!

Our team is ready to help you sell your home for the highest possible price ASAP

© 2025 Georgia Multiple Listing Service. All Rights Reserved.
"My job is to find and attract mastery-based agents to the office, protect the culture, and make sure everyone is happy! "
noreplyritzbergrealty@gmail.com
400 Galleria Pkwy SE, Atlanta, GA, 30339, United States






