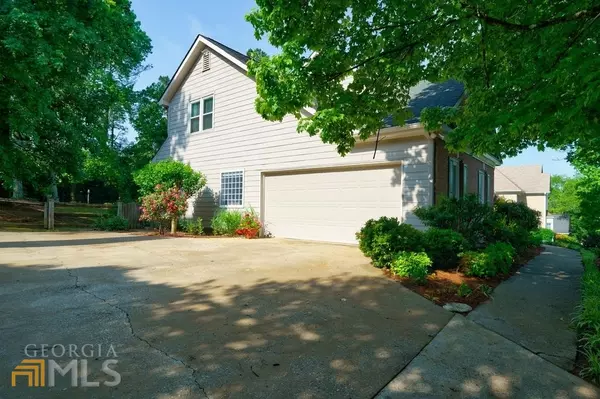$530,000
$519,900
1.9%For more information regarding the value of a property, please contact us for a free consultation.
5 Beds
4.5 Baths
3,278 SqFt
SOLD DATE : 06/03/2022
Key Details
Sold Price $530,000
Property Type Other Types
Sub Type Single Family Residence
Listing Status Sold
Purchase Type For Sale
Square Footage 3,278 sqft
Price per Sqft $161
Subdivision Chapel Hills
MLS Listing ID 20039039
Sold Date 06/03/22
Style Traditional
Bedrooms 5
Full Baths 4
Half Baths 1
HOA Fees $550
HOA Y/N Yes
Originating Board Georgia MLS 2
Year Built 1995
Annual Tax Amount $4,189
Tax Year 2021
Lot Size 0.486 Acres
Acres 0.486
Lot Dimensions 21170.16
Property Description
Stunning Executive Home in The Prestigious Chapel Hills Golf & Country Club. You'll Love the OPEN CONCEPT Floor Plan in this 5BR/4.5BA Home with MASTER ON MAIN. The Great Room with a Soaring 17-Foot Ceiling is Open to the CHEF'S KITCHEN with GRANITE COUNTERTOPS, Wall Oven, Trash Compactor, STAINLESS STEEL APPLIANCES, Breakfast Bar and Breakfast Room. Unwind in Your Master Spa Bath with JETTED TUB, Separate Shower, Double Vanities and a Closet System in the Walk-in Closet. NATURAL HARDWOOD FLOORING, SEPARATE DINING ROOM, FORMAL LIVING ROOM/OFFICE and Marble or Granite on Every Surface, Even the Laundry Room. Entertain in Your Beautifully Landscaped, FENCED, PRIVATE BACKYARD. Enjoy Nature in Your INCREDIBLE OUTDOOR SPACE including a ROOFED ARBOR over the BRAZILIAN TEAK DECK, which is a Gorgeous Lifetime Wood. Relax in Your Huge THEATER ROOM in the FINISHED TERRACE LEVEL Complete with Kitchenette, Dining Area, Living Area and Full Bath. The Unfinished Portion of the Basement is set up for a Workshop/Craftroom and Storage. Minutes to I-20, Arbor Place Mall, Restaurants, Shopping, Hospital & Downtown Douglasville. Easy Commute to Downtown Atlanta and Airport.
Location
State GA
County Douglas
Rooms
Basement Finished Bath, Daylight, Interior Entry, Exterior Entry, Finished, Full
Dining Room Seats 12+, Separate Room
Interior
Interior Features Bookcases, Tray Ceiling(s), Vaulted Ceiling(s), High Ceilings, Double Vanity, Entrance Foyer, Separate Shower, Tile Bath, Walk-In Closet(s), Master On Main Level
Heating Natural Gas, Forced Air
Cooling Electric, Ceiling Fan(s), Central Air
Flooring Hardwood, Tile, Carpet
Fireplaces Number 1
Fireplaces Type Family Room, Factory Built, Gas Starter, Gas Log
Fireplace Yes
Appliance Cooktop, Dishwasher, Disposal, Microwave, Oven, Trash Compactor, Stainless Steel Appliance(s)
Laundry In Kitchen
Exterior
Parking Features Attached, Garage Door Opener, Garage, Kitchen Level
Garage Spaces 2.0
Fence Back Yard, Wood
Community Features Clubhouse, Golf, Lake, Playground, Pool, Street Lights, Tennis Court(s)
Utilities Available Underground Utilities, Cable Available, Sewer Connected, Electricity Available, High Speed Internet, Natural Gas Available, Phone Available, Water Available
View Y/N No
Roof Type Tar/Gravel
Total Parking Spaces 2
Garage Yes
Private Pool No
Building
Lot Description Level, Private
Faces From I-20 West, Take EXIT 36 toward Chapel Hill Road. Keep left to take the Chapel Hill Road S ramp. Turn right onto Chapel Xing. Right onto Waterford Park. Left onto Cabinwood Turn.
Sewer Public Sewer
Water Public
Structure Type Concrete,Brick
New Construction No
Schools
Elementary Schools Chapel Hill
Middle Schools Chapel Hill
High Schools Chapel Hill
Others
HOA Fee Include Swimming,Tennis
Tax ID 00580150076
Security Features Smoke Detector(s)
Special Listing Condition Resale
Read Less Info
Want to know what your home might be worth? Contact us for a FREE valuation!

Our team is ready to help you sell your home for the highest possible price ASAP

© 2025 Georgia Multiple Listing Service. All Rights Reserved.
"My job is to find and attract mastery-based agents to the office, protect the culture, and make sure everyone is happy! "
noreplyritzbergrealty@gmail.com
400 Galleria Pkwy SE, Atlanta, GA, 30339, United States






