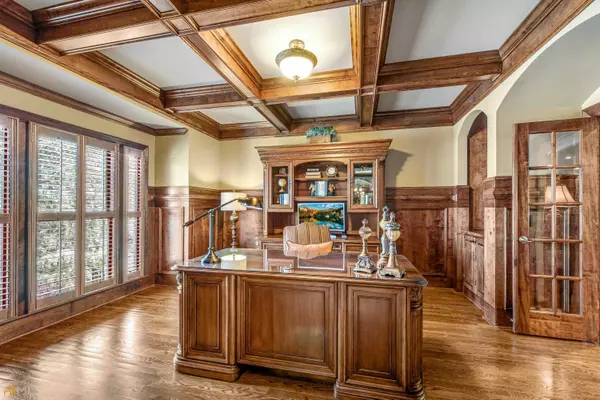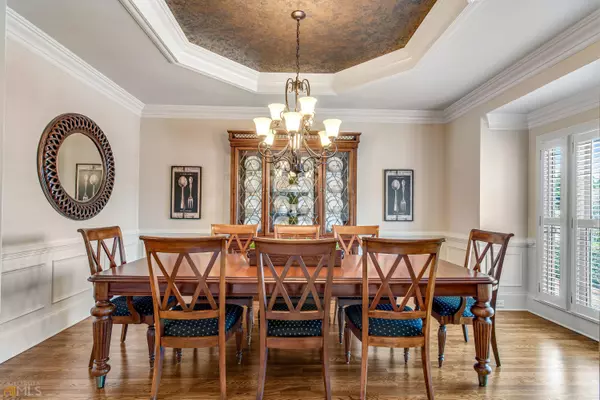Bought with Brandi Nickerson • Harry Norman Realtors
$1,407,000
$1,350,000
4.2%For more information regarding the value of a property, please contact us for a free consultation.
5 Beds
5.5 Baths
5,458 SqFt
SOLD DATE : 06/03/2022
Key Details
Sold Price $1,407,000
Property Type Other Types
Sub Type Single Family Residence
Listing Status Sold
Purchase Type For Sale
Square Footage 5,458 sqft
Price per Sqft $257
Subdivision Creekstone Estates
MLS Listing ID 20037320
Sold Date 06/03/22
Style Traditional
Bedrooms 5
Full Baths 5
Half Baths 1
Construction Status Resale
HOA Fees $1,700
HOA Y/N Yes
Year Built 2004
Annual Tax Amount $9,664
Tax Year 2021
Lot Size 0.690 Acres
Property Description
STUNNING CUSTOM HOME ON CUL-DE-SAC LOT in sought after CREEKSTONE ESTATES. A covered stone entry leads to the 2 story foyer resplendent in marble floors and beautiful architectural details. This well appointed home has been lovingly maintained and boasts plantation shutters and hardwood flooring on the main living areas & the upstairs hallway. The study with custom trim, coffered ceiling, built-in bookcases & french doors for privacy is the perfect spot to work from home! The open floor plan is great for entertaining and offers an easy flow from the 2-story family room showcasing a stunning, stone fireplace flanked by custom built-ins to the CHEF'S KITCHEN boasting granite counters, stainless appliances, custom stone cooktop surround, walk-in pantry & a fabulous, huge island. The spacious breakfast room has floor to ceiling windows & opens to the vaulted, fireside keeping room. The MASTER ON MAIN boasts a marble fireplace in the vaulted sitting room, spacious closet and spa like bathroom. Upstairs secondary bedrooms are HUGE and all have en-suite bathrooms & large, walk-in closets. Covered rear porch overlooks a very private back yard that is perfect for a pool. 3 car side entry garage and EXTRA WIDE DRIVEWAY offer plenty of parking - perfect for a family with teenagers! DENMARK HIGH SCHOOL DISTRICT! Roof & Gutters - 2017 * Water Heater - 2021 * HVAC on semi-annual maintenance program. **SHOWINGS BEGIN SATURDAY 4/30/22 at 11:00AM**
Location
State GA
County Forsyth
Rooms
Basement Bath/Stubbed, Daylight, Interior Entry, Exterior Entry, Full
Main Level Bedrooms 1
Interior
Interior Features Bookcases, Tray Ceiling(s), Vaulted Ceiling(s), High Ceilings, Two Story Foyer, Rear Stairs, Tile Bath, Walk-In Closet(s), Whirlpool Bath, Master On Main Level
Heating Natural Gas, Central, Zoned
Cooling Electric, Ceiling Fan(s), Central Air, Zoned
Flooring Hardwood, Tile, Carpet
Fireplaces Number 3
Exterior
Parking Features Attached, Garage Door Opener, Garage, Kitchen Level, Side/Rear Entrance
Garage Spaces 3.0
Community Features Clubhouse, Lake, Fitness Center, Playground, Pool, Tennis Court(s), Tennis Team
Utilities Available Underground Utilities, Cable Available, Sewer Connected, Electricity Available, High Speed Internet, Natural Gas Available
Roof Type Composition
Building
Story Two
Sewer Public Sewer
Level or Stories Two
Construction Status Resale
Schools
Elementary Schools Shiloh Point
Middle Schools Piney Grove
High Schools Denmark
Others
Financing Conventional
Read Less Info
Want to know what your home might be worth? Contact us for a FREE valuation!

Our team is ready to help you sell your home for the highest possible price ASAP

© 2025 Georgia Multiple Listing Service. All Rights Reserved.
"My job is to find and attract mastery-based agents to the office, protect the culture, and make sure everyone is happy! "
noreplyritzbergrealty@gmail.com
400 Galleria Pkwy SE, Atlanta, GA, 30339, United States






