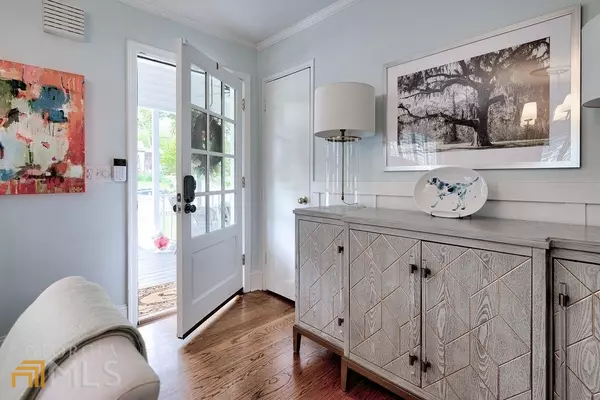Bought with Erin Mosher • Atlanta Fine Homes Sotheby's
$750,500
$680,000
10.4%For more information regarding the value of a property, please contact us for a free consultation.
3 Beds
2 Baths
2,646 SqFt
SOLD DATE : 06/06/2022
Key Details
Sold Price $750,500
Property Type Other Types
Sub Type Single Family Residence
Listing Status Sold
Purchase Type For Sale
Square Footage 2,646 sqft
Price per Sqft $283
Subdivision Keswick Village
MLS Listing ID 20036648
Sold Date 06/06/22
Style Traditional
Bedrooms 3
Full Baths 2
Construction Status Resale
HOA Y/N No
Year Built 1950
Annual Tax Amount $10,025
Tax Year 2021
Lot Size 0.300 Acres
Property Description
Neighboring the City of Brookhaven, you will find Keswick Village; a suburban neighborhood inside the perimeter. Keswick Village offers parks, recreation, restaurants, and other attractive amenities, accessible by foot and bike. Whole Foods and Publix are located within .5 miles, Lowes 0.3 miles, and ample restaurants within .5 miles. All major freeways are located in close proximity to the neighborhood. The home's interior has been updated from top to bottom with many detailed design touches. The front porch welcomes you home where you can sit and relax after a long day and greet your neighbors as they walk by. As you step into the home, you will find a formal sitting room which leads you to a fully updated kitchen with stainless steel appliances and granite countertops. The kitchen opens to the family room with vaulted ceilings, back deck and fenced-in backyard. The kitchen and living room flood with natural light, offering an inviting space to watch television and relax. Next to the kitchen you will find stairs leading to the semi-finished basement with a spacious bonus room/playroom with natural light, along with ample storage, the laundry area and shop space. On the main level you will also find two bedrooms and a full bathroom that has been recently renovated. Up the stairs is a bonus room, which can be utilized as an office, nursery, or small guest room. Down the hall is the master suite with a walk-in closet and full bath. This is a gem of a home in a great family-oriented neighborhood!
Location
State GA
County Dekalb
Rooms
Basement Interior Entry, Exterior Entry, Partial
Main Level Bedrooms 2
Interior
Interior Features Bookcases, Walk-In Closet(s)
Heating Natural Gas, Forced Air
Cooling Ceiling Fan(s), Central Air
Flooring Hardwood
Exterior
Garage None
Community Features None
Utilities Available Cable Available, Sewer Connected, Electricity Available, High Speed Internet, Water Available
Roof Type Composition
Building
Story One and One Half
Sewer Public Sewer
Level or Stories One and One Half
Construction Status Resale
Schools
Elementary Schools Montgomery
Middle Schools Chamblee
High Schools Chamblee
Others
Financing Conventional
Read Less Info
Want to know what your home might be worth? Contact us for a FREE valuation!

Our team is ready to help you sell your home for the highest possible price ASAP

© 2024 Georgia Multiple Listing Service. All Rights Reserved.

"My job is to find and attract mastery-based agents to the office, protect the culture, and make sure everyone is happy! "
noreplyritzbergrealty@gmail.com
400 Galleria Pkwy SE, Atlanta, GA, 30339, United States






