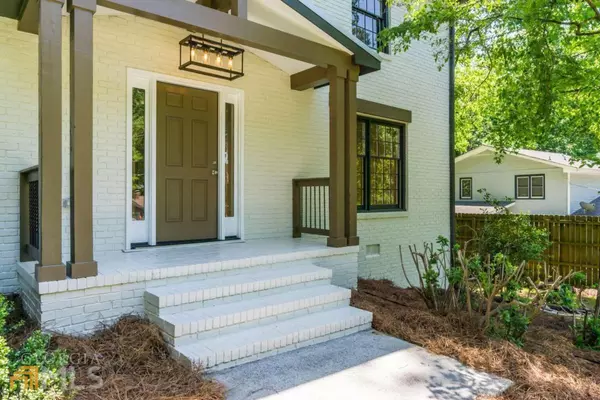Bought with Erin Olivier • Atl.Fine Homes Sotheby's Int.
$820,000
$775,000
5.8%For more information regarding the value of a property, please contact us for a free consultation.
5 Beds
3.5 Baths
3,000 SqFt
SOLD DATE : 06/10/2022
Key Details
Sold Price $820,000
Property Type Other Types
Sub Type Single Family Residence
Listing Status Sold
Purchase Type For Sale
Square Footage 3,000 sqft
Price per Sqft $273
Subdivision Cambridge Estates
MLS Listing ID 10049121
Sold Date 06/10/22
Style Brick 4 Side,Traditional
Bedrooms 5
Full Baths 3
Half Baths 1
Construction Status Updated/Remodeled
HOA Y/N No
Year Built 1967
Annual Tax Amount $1,128
Tax Year 2021
Lot Size 0.400 Acres
Property Description
Modern Farmhouse, Master on Main, 5bed / 3.5bath. Open concept living, dining, family Rm, and Professional chefs kitchen with Wolf sealed 6-burner rangetop, Bosch double oven, fridge, Dwash. Exquisite Quartz countertop showcased by custom backsplash & oversized Island w/ drawer microwave. Top of line cabinets & walk-in pantry. Real Oak hardwood entire house. Master suite white marble fireplace, coffer wall & huge walk-in closet. Staycation in stunning spa oasis double showers, soaking tub in Onyx resort wetroom. 2nd Master Suite upstairs, totaling 4 large bedrms upstairs. Mud/laundry room w/ built-in bench, access to 2-car garage & kitchen. Gorgeous light fixtures & expert light layouts. Step out from family room to private fenced backyard w/ expansive patio & more retreat spaces. All new systemsCo HVAC furnace/AC, electrical, plumbing, architectural shingles roof, garage doors, landscape. Desirable Cambridge Estates neighborhood convenient to all, wonderful place to raise a family.
Location
State GA
County Dekalb
Rooms
Basement Crawl Space, Exterior Entry
Main Level Bedrooms 1
Interior
Interior Features Double Vanity, Pulldown Attic Stairs, Walk-In Closet(s), Master On Main Level
Heating Natural Gas, Central
Cooling Ceiling Fan(s), Central Air
Flooring Hardwood, Tile
Fireplaces Number 1
Fireplaces Type Master Bedroom, Gas Log
Exterior
Garage Attached, Garage, Kitchen Level, Side/Rear Entrance
Garage Spaces 2.0
Fence Fenced, Back Yard, Privacy, Wood
Community Features Sidewalks, Walk To Shopping
Utilities Available Cable Available, Electricity Available, Natural Gas Available, Sewer Available, Water Available
Roof Type Metal
Building
Story Two
Foundation Block, Pillar/Post/Pier
Sewer Public Sewer
Level or Stories Two
Construction Status Updated/Remodeled
Schools
Elementary Schools Dunwoody
Middle Schools Peachtree
High Schools Dunwoody
Others
Financing Conventional
Special Listing Condition Investor Owned
Read Less Info
Want to know what your home might be worth? Contact us for a FREE valuation!

Our team is ready to help you sell your home for the highest possible price ASAP

© 2024 Georgia Multiple Listing Service. All Rights Reserved.

"My job is to find and attract mastery-based agents to the office, protect the culture, and make sure everyone is happy! "
noreplyritzbergrealty@gmail.com
400 Galleria Pkwy SE, Atlanta, GA, 30339, United States






