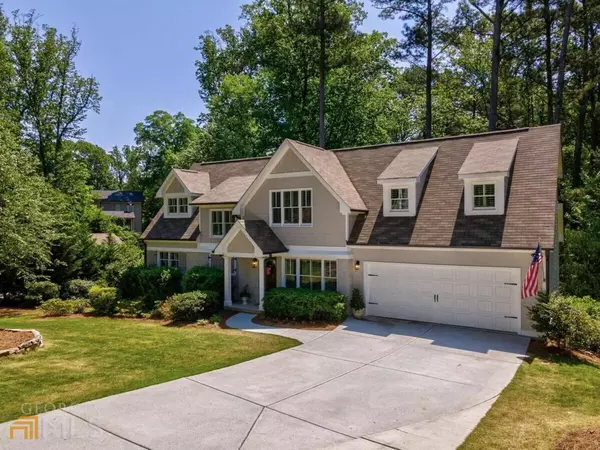$920,000
$875,000
5.1%For more information regarding the value of a property, please contact us for a free consultation.
4 Beds
3 Baths
2,300 SqFt
SOLD DATE : 06/10/2022
Key Details
Sold Price $920,000
Property Type Other Types
Sub Type Single Family Residence
Listing Status Sold
Purchase Type For Sale
Square Footage 2,300 sqft
Price per Sqft $400
Subdivision Ashford Park
MLS Listing ID 10047371
Sold Date 06/10/22
Style Brick 4 Side,Craftsman,Traditional
Bedrooms 4
Full Baths 3
HOA Y/N No
Originating Board Georgia MLS 2
Year Built 1956
Annual Tax Amount $5,032
Tax Year 2021
Lot Size 0.300 Acres
Acres 0.3
Lot Dimensions 13068
Property Description
Welcome to this well-appointed Brookhaven home in sought-after Ashford Park that offers all the upgraded features and finishes that will instantly make you feel right at home! The stunning main level is an entertainer's dream, offering an open-concept layout with tons of natural light and picture-perfect kitchen with island seating; stainless steel appliances with gas stove; plus tons of cabinets and prep space. Freshly painted inside and out, this home also boasts hardwood flooring throughout the main floor; all new windows and wooden plantation shutters; granite countertops; shaker cabinets, plus a living/dining area that opens up to a stunning screened-in back porch with stack-stone gas fireplace. With spring and summer weather upon us, the screened-in back-porch, uncovered upstairs deck, and downstairs patios will be your favorite places to relax or grill out and entertain family and friends. Or enjoy football season cozied up on the couch beside the fireplace glow! The main floor interior offers 2 spacious bedrooms and a full bathroom. You won't believe the spacious owner's suite with huge walk-in, custom-deigned closet and luxurious en-suite bathroom featuring dual vanity; separate tub and shower, and water closet! An additional bedroom with ensuite full bathroom plus the full-sized laundry room off the upstairs hallway complete this fantastic layout. Don't miss the fully-finishable daylight basement with tons of room for future additional living and flex space or that important storage you are seeking in your new home. The attached, extended 2-car garage is ideal for car/golf cart charging or can easily fit two full-size SUV's, depending on your needs. This spacious corner lot boasts a large, flat, and fully-fenced backyard with a coveted cul-de-sac just beside it. On top of being in a sought-after school district and Ashford Park location, this home is ready to offer the lifestyle you deserve, just a few blocks (or short golf cart ride!) from local favorites: Savi Provisions, Haven, Valenza, Kaleidoscope, Dixie Q, One Sushi, Grindhouse Killer Burgers, Arnette's Chop Shop, Brookhaven MARTA station and more! Come experience what the thriving City of Brookhaven is all about, and enjoy being near all the parks, shopping, gyms, and retail you desire for your day-to-day life. Convenient to Town Brookhaven, the Perimeter area, Buckhead and Downtown Atlanta, you will also have great proximity to the Atlanta Airport, Interstates, Truist Park/The Battery as well as events at Mercedes Benz Stadium and State Farm Arena. This home and amazing community have so much to offer, all it needs is you!
Location
State GA
County Dekalb
Rooms
Basement Daylight, Exterior Entry, Full
Interior
Interior Features Double Vanity, Other, Rear Stairs, Walk-In Closet(s)
Heating Natural Gas, Central, Zoned
Cooling Ceiling Fan(s), Central Air, Zoned
Flooring Hardwood, Tile, Carpet
Fireplaces Number 1
Fireplaces Type Outside, Gas Starter, Gas Log
Equipment Electric Air Filter
Fireplace Yes
Appliance Gas Water Heater, Dishwasher, Disposal, Microwave, Refrigerator
Laundry In Hall, Upper Level
Exterior
Parking Features Attached, Garage Door Opener, Garage, Kitchen Level
Fence Fenced, Back Yard, Privacy, Wood
Community Features Near Public Transport, Walk To Schools, Near Shopping
Utilities Available Underground Utilities, Cable Available, Electricity Available, High Speed Internet, Natural Gas Available, Phone Available, Sewer Available, Water Available
Waterfront Description No Dock Or Boathouse
View Y/N No
Roof Type Composition
Garage Yes
Private Pool No
Building
Lot Description Corner Lot, Cul-De-Sac, Level
Faces Please use GPS. Easily accessible from GA-400, I-285, or I-85! From Peachtree, turn on Dresden Drive, turn left on Caldwell Road, take Right on Green Meadows Lane, house will be on the Right.
Foundation Block
Sewer Public Sewer
Water Public
Structure Type Concrete
New Construction No
Schools
Elementary Schools Ashford Park
Middle Schools Chamblee
High Schools Chamblee
Others
HOA Fee Include None
Tax ID 18 241 16 001
Security Features Carbon Monoxide Detector(s),Smoke Detector(s)
Special Listing Condition Resale
Read Less Info
Want to know what your home might be worth? Contact us for a FREE valuation!

Our team is ready to help you sell your home for the highest possible price ASAP

© 2025 Georgia Multiple Listing Service. All Rights Reserved.
"My job is to find and attract mastery-based agents to the office, protect the culture, and make sure everyone is happy! "
noreplyritzbergrealty@gmail.com
400 Galleria Pkwy SE, Atlanta, GA, 30339, United States






