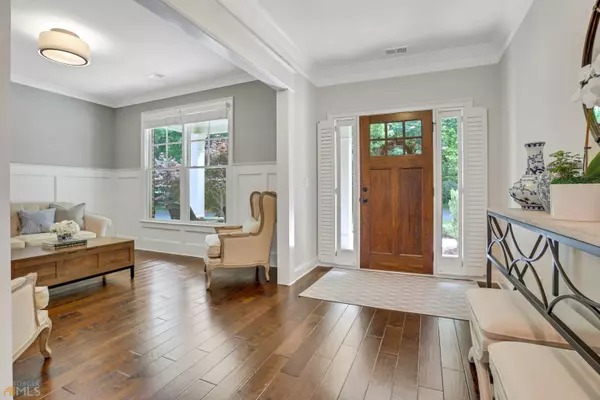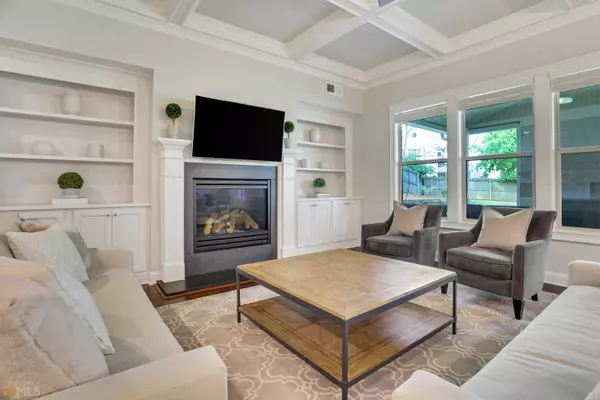$1,000,000
$850,000
17.6%For more information regarding the value of a property, please contact us for a free consultation.
4 Beds
4 Baths
8,712 Sqft Lot
SOLD DATE : 06/13/2022
Key Details
Sold Price $1,000,000
Property Type Other Types
Sub Type Single Family Residence
Listing Status Sold
Purchase Type For Sale
Subdivision Lynwood Park
MLS Listing ID 10044570
Sold Date 06/13/22
Style Traditional
Bedrooms 4
Full Baths 4
HOA Y/N No
Originating Board Georgia MLS 2
Year Built 2012
Annual Tax Amount $8,337
Tax Year 2021
Lot Size 8,712 Sqft
Acres 0.2
Lot Dimensions 8712
Property Description
Sophisticated design, quality construction, and professional landscaping make this Lynwood Park/Brittany Core home better than new! The rocking chair front porch welcomes you home, as the rich hardwood floors lead you inside to the well-planned, open layout. The refined, contemporary kitchen features sleek white cabinets, tile backsplash, granite countertops, a walk-in pantry, and a massive island with sink and seating that opens to the elegant family room with coffered ceiling and gas log fireplace flanked by custom built-ins. The level, fenced-in backyard and covered patio with stone fireplace, is accessible from the breakfast area so you can enjoy fresh air year round. The main level also hosts a bedroom with a full bathroom adjacent - perfect to give guests their own space and privacy! Custom iron spindles lead you upstairs which offers the luxurious master ensuite with double vanity, spa tub, and separate walk-in shower, plus 2 additional bedrooms, each with its own bathroom. Upstairs also offers a flexible rec room to suit your work from home or play needs, as well as a convenient and spacious laundry room. The close proximity to Peachtree Road, I-85, and GA400 makes this home convenient to and from any direction. Residents appreciate being just minutes away from the restaurants, shopping, and entertainment at Town Brookhaven, as well Village Place Brookhaven, Buckhead, and the Perimeter Mall area.
Location
State GA
County Dekalb
Rooms
Basement None
Dining Room Separate Room
Interior
Interior Features Bookcases, Tray Ceiling(s), Vaulted Ceiling(s), Double Vanity, Separate Shower, Walk-In Closet(s)
Heating Natural Gas, Forced Air
Cooling Ceiling Fan(s), Central Air
Flooring Hardwood, Carpet
Fireplaces Type Family Room, Outside, Gas Starter
Fireplace Yes
Appliance Dryer, Washer, Dishwasher, Double Oven, Disposal, Microwave, Refrigerator
Laundry Upper Level
Exterior
Parking Features Attached, Garage
Fence Back Yard
Community Features None
Utilities Available Underground Utilities, Cable Available, Electricity Available, Natural Gas Available, Phone Available, Sewer Available, Water Available
View Y/N No
Roof Type Composition
Garage Yes
Private Pool No
Building
Lot Description Level
Faces Peachtree Rd to Ashford Dunwoody Rd. Take Windsor Pkwy to Silver Lake Dr NE. Slight right to stay on Silver Lake Dr NE; house will be on the left.
Sewer Public Sewer
Water Public
Structure Type Other
New Construction No
Schools
Elementary Schools Montgomery
Middle Schools Chamblee
High Schools Chamblee
Others
HOA Fee Include None
Tax ID 18 275 06 023
Security Features Carbon Monoxide Detector(s),Smoke Detector(s)
Special Listing Condition Resale
Read Less Info
Want to know what your home might be worth? Contact us for a FREE valuation!

Our team is ready to help you sell your home for the highest possible price ASAP

© 2025 Georgia Multiple Listing Service. All Rights Reserved.
"My job is to find and attract mastery-based agents to the office, protect the culture, and make sure everyone is happy! "
noreplyritzbergrealty@gmail.com
400 Galleria Pkwy SE, Atlanta, GA, 30339, United States






