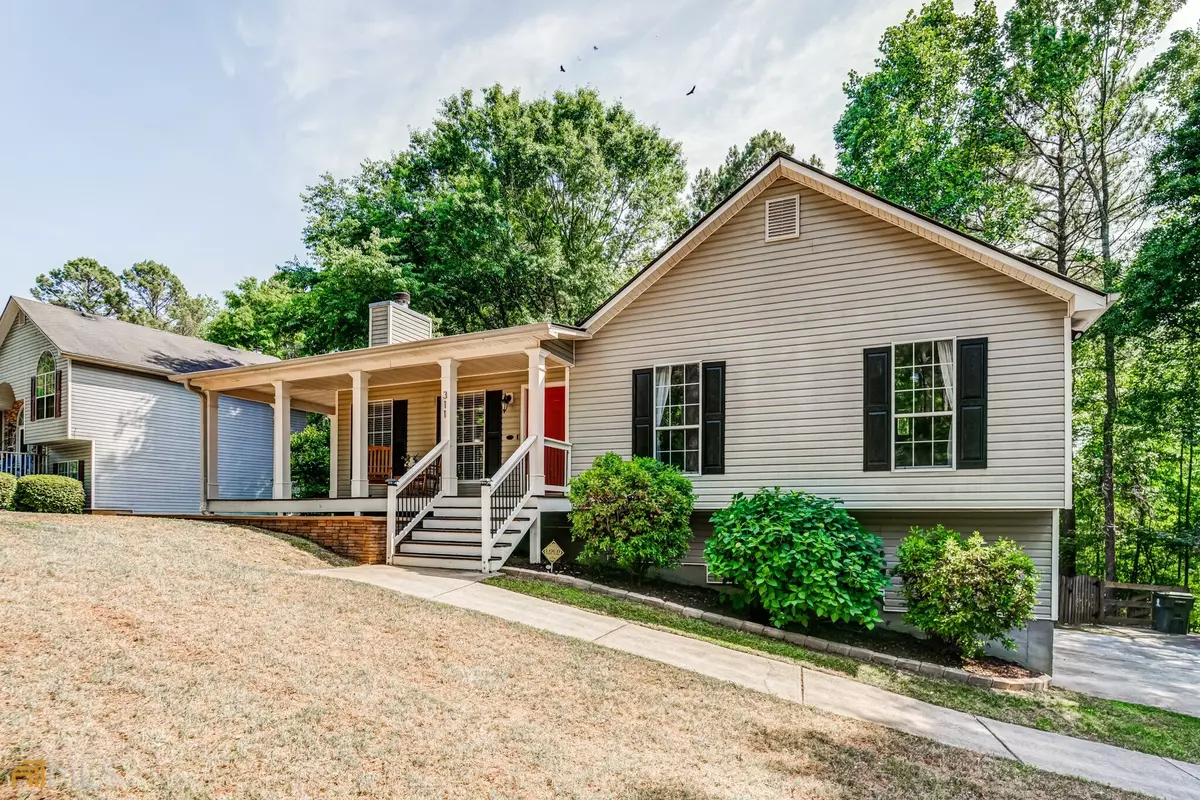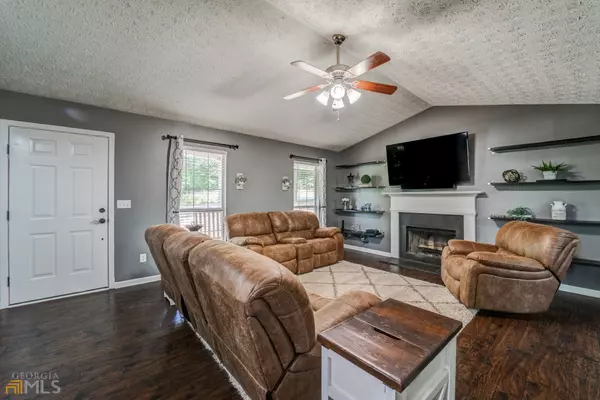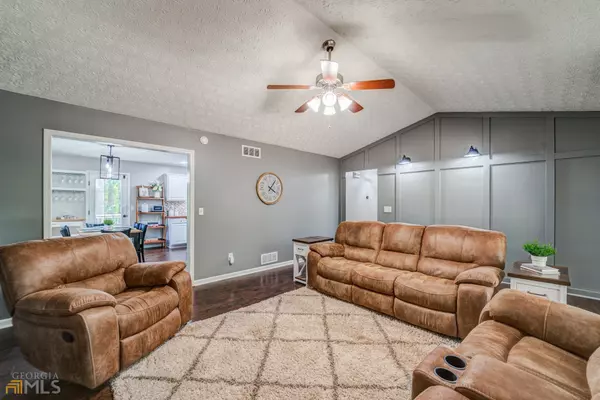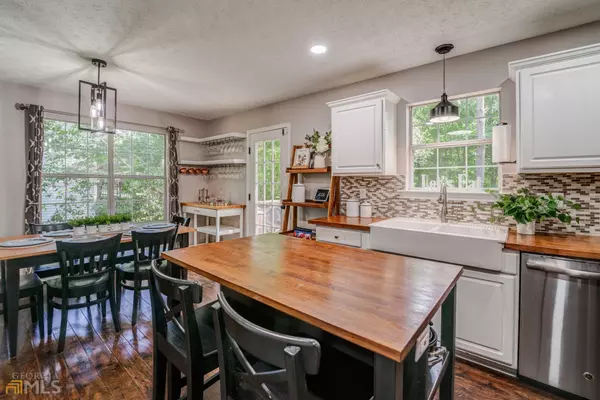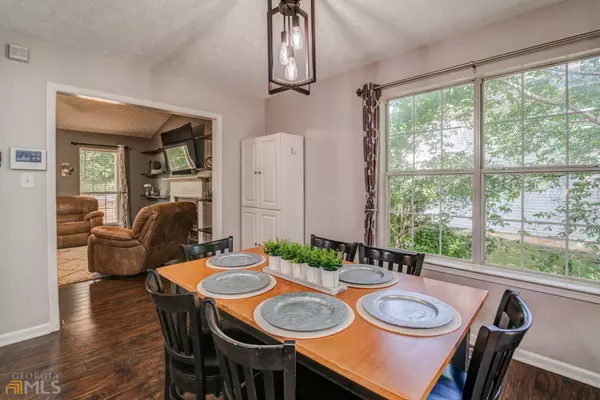$332,000
$315,000
5.4%For more information regarding the value of a property, please contact us for a free consultation.
3 Beds
2.5 Baths
1,861 SqFt
SOLD DATE : 06/14/2022
Key Details
Sold Price $332,000
Property Type Other Types
Sub Type Single Family Residence
Listing Status Sold
Purchase Type For Sale
Square Footage 1,861 sqft
Price per Sqft $178
Subdivision Silver Comet Estates
MLS Listing ID 10049738
Sold Date 06/14/22
Style Ranch
Bedrooms 3
Full Baths 2
Half Baths 1
HOA Y/N No
Originating Board Georgia MLS 2
Year Built 2001
Annual Tax Amount $2,237
Tax Year 2021
Lot Size 0.460 Acres
Acres 0.46
Lot Dimensions 20037.6
Property Description
ON SILVER COMET TRIAL!!! Don't miss this incredible opportunity to own the CUTEST Ranch on a finished basement in Hiram! Enter this beautiful open floor plan that showcases high ceilings in the family room and a direct view into the spacious, updated kitchen! With stainless steel appliances, white cabinets, butcher block countertops, and a lovely farm sink, this kitchen does NOT disappoint! It's PERFECT for entertaining with an expansive, fully fenced backyard, a large back deck with stairs to the yard, and a lovely wrap-around-front porch. There are 3 bedrooms, including the master, 2 full baths, and the laundry closet on the MAIN floor, so you'll have the convenience of mostly stairless living! However, if you enjoy having a level of separation at times, we have you covered! Enter the finished side of the basement with its own half bathroom! This space could serve as the man cave, kids' playroom, office, media room, you name it! There are SO many updates throughout this home, and the location is fabulous. Just a few steps from Silver Comet Trail and Ben Hill Park, this home truly has it all! Don't wait! You don't want to miss this one!
Location
State GA
County Paulding
Rooms
Basement Finished Bath, Concrete, Finished, Partial
Interior
Interior Features Double Vanity, High Ceilings, Master On Main Level, Separate Shower, Soaking Tub, Split Bedroom Plan, Tray Ceiling(s), Vaulted Ceiling(s)
Heating Central, Electric
Cooling Ceiling Fan(s), Central Air, Electric
Flooring Hardwood
Fireplaces Number 1
Fireplaces Type Family Room
Fireplace Yes
Appliance Dishwasher, Dryer, Electric Water Heater, Microwave, Refrigerator, Washer
Laundry In Hall, Laundry Closet
Exterior
Parking Features Attached, Basement, Garage, Side/Rear Entrance
Fence Back Yard, Wood
Community Features Street Lights, Walk To Schools, Near Shopping
Utilities Available Cable Available, Electricity Available, Underground Utilities, Water Available
View Y/N No
Roof Type Composition
Garage Yes
Private Pool No
Building
Lot Description Corner Lot, Level, Private
Faces From Hiram Elementary: Continue onto Towne Park Dr and then turn right onto Seaboard Ave. Turn left onto Seaboard St, then left onto Hwy 92. Turn right onto Fitzgerald St, and the home will be on the left.
Sewer Septic Tank
Water Public
Structure Type Vinyl Siding
New Construction No
Schools
Elementary Schools Hiram
Middle Schools P.B. Ritch
High Schools Hiram
Others
HOA Fee Include None
Tax ID 48776
Security Features Smoke Detector(s)
Special Listing Condition Resale
Read Less Info
Want to know what your home might be worth? Contact us for a FREE valuation!

Our team is ready to help you sell your home for the highest possible price ASAP

© 2025 Georgia Multiple Listing Service. All Rights Reserved.
"My job is to find and attract mastery-based agents to the office, protect the culture, and make sure everyone is happy! "
noreplyritzbergrealty@gmail.com
400 Galleria Pkwy SE, Atlanta, GA, 30339, United States

