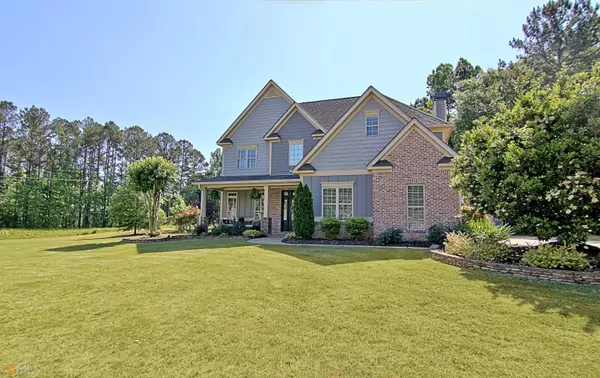$620,000
$609,000
1.8%For more information regarding the value of a property, please contact us for a free consultation.
4 Beds
2.5 Baths
3,466 SqFt
SOLD DATE : 06/15/2022
Key Details
Sold Price $620,000
Property Type Other Types
Sub Type Single Family Residence
Listing Status Sold
Purchase Type For Sale
Square Footage 3,466 sqft
Price per Sqft $178
Subdivision Beaconsfield
MLS Listing ID 20040962
Sold Date 06/15/22
Style Brick Front,Craftsman
Bedrooms 4
Full Baths 2
Half Baths 1
HOA Fees $650
HOA Y/N Yes
Originating Board Georgia MLS 2
Year Built 2006
Annual Tax Amount $4,236
Tax Year 2021
Lot Size 1.680 Acres
Acres 1.68
Lot Dimensions 1.68
Property Description
WELCOME HOME to your oasis! This home is a true entertainer's DREAM! At almost 3500 square feet of finished space, this Lichty Brothers Craftsman Build will not disappoint! Recently updated throughout with all brand new paint, shiplap, newer carpet, all new custom light fixtures, and more! Flowing open floor plan with grand two story foyer offers plenty of natural light throughout the main level. Separate oversized dining room leads into the beautifully updated kitchen boasting all the upgrades. The serene saltwater, heated, gunite pool with cool decking outback is just what this Summer calls for! For those cooler evenings, you can either bundle up close to the stack stone outdoor fireplace or enjoy some smores out by the separate firepit! The detached garage, measuring 24 X 24, offers 1100 sqft of additional finished flex space to be utilized as a home office, pool house, or guest suite - the possibilities are endless! Alongside this, there is the added benefit of a bathroom in the main level of the detached garage which is accessible from the poolside. With an oversized lot full of gorgeous landscaping and a home with all of the upgrades, this one you will not want to miss!
Location
State GA
County Coweta
Rooms
Other Rooms Second Garage
Basement None
Dining Room Separate Room
Interior
Interior Features Bookcases, Tray Ceiling(s), Vaulted Ceiling(s), High Ceilings, Double Vanity, Entrance Foyer, Soaking Tub, Separate Shower, Tile Bath, Walk-In Closet(s)
Heating Natural Gas, Central, Zoned, Dual
Cooling Electric, Ceiling Fan(s), Central Air, Zoned, Dual
Flooring Hardwood, Tile, Carpet
Fireplaces Number 3
Fireplace Yes
Appliance Dryer, Washer, Cooktop, Dishwasher, Microwave, Oven, Refrigerator, Stainless Steel Appliance(s)
Laundry In Hall, Upper Level
Exterior
Exterior Feature Sprinkler System, Water Feature
Parking Features Attached, Garage Door Opener, Detached, Garage, Kitchen Level, Guest
Fence Fenced, Back Yard
Pool In Ground, Heated, Salt Water
Community Features Playground, Pool, Street Lights, Tennis Court(s)
Utilities Available Underground Utilities, Cable Available, Electricity Available, High Speed Internet, Natural Gas Available, Water Available
View Y/N No
Roof Type Composition
Garage Yes
Private Pool Yes
Building
Lot Description Level, Open Lot
Faces Exit 51 Sharpsburg McCollum Rd to Raymond Hill Rd. Follow Raymond Hill to light at Fisher Rd. Cross intersection onto Major Rd. Follow to Beaconsfield Dr on the right. Turn right and follow to 164 on the left.
Sewer Septic Tank
Water Public
Structure Type Concrete,Brick
New Construction No
Schools
Elementary Schools Cannongate
Middle Schools Madras
High Schools Northgate
Others
HOA Fee Include Swimming
Tax ID 131 6107 066
Special Listing Condition Resale
Read Less Info
Want to know what your home might be worth? Contact us for a FREE valuation!

Our team is ready to help you sell your home for the highest possible price ASAP

© 2025 Georgia Multiple Listing Service. All Rights Reserved.
"My job is to find and attract mastery-based agents to the office, protect the culture, and make sure everyone is happy! "
noreplyritzbergrealty@gmail.com
400 Galleria Pkwy SE, Atlanta, GA, 30339, United States






