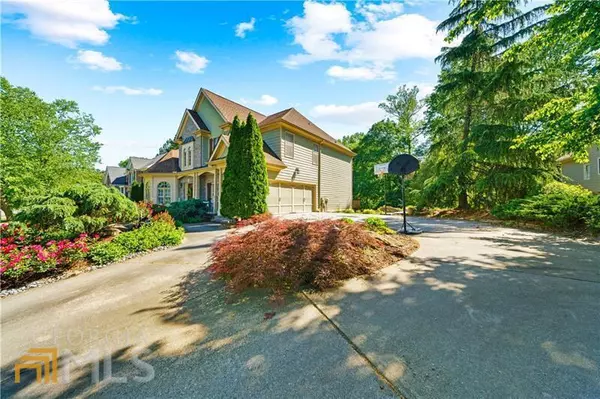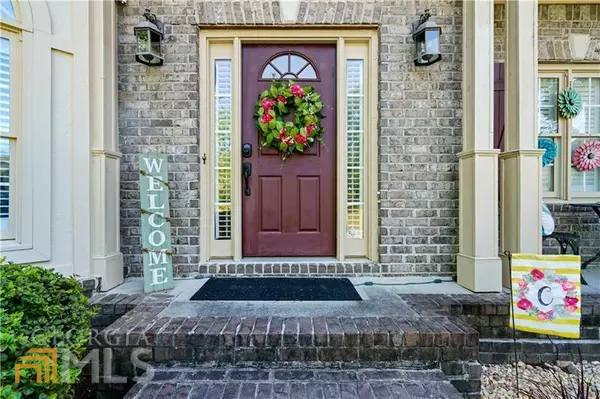$625,000
$600,000
4.2%For more information regarding the value of a property, please contact us for a free consultation.
5 Beds
4 Baths
4,613 SqFt
SOLD DATE : 06/24/2022
Key Details
Sold Price $625,000
Property Type Other Types
Sub Type Single Family Residence
Listing Status Sold
Purchase Type For Sale
Square Footage 4,613 sqft
Price per Sqft $135
Subdivision Ivy Green
MLS Listing ID 10047587
Sold Date 06/24/22
Style Brick Front,Craftsman
Bedrooms 5
Full Baths 4
HOA Fees $750
HOA Y/N Yes
Originating Board Georgia MLS 2
Year Built 2004
Annual Tax Amount $6,320
Tax Year 2021
Lot Size 0.620 Acres
Acres 0.62
Lot Dimensions 27007.2
Property Description
Very well maintained 5 Bedroom/4 full bath home with an amazing finished basement in sought after Ivy Green neighborhood. Great curb appeal with beautiful landscaping and incredible flat, over-sized back yard with green grass and plenty of room for a pool! Large deck off the main to enjoy the back yard. Open floor plan with hardwoods throughout the main level. The kitchen offers stainless refrigerator, granite countertops, double ovens, and plenty of cabinet space. One bedroom and full bath on main, 3 bedrooms/2 full baths upstairs - along with a flex/bonus room upstairs. Very upgraded basement with floor to ceiling stacked stone fireplace, mini kitchen, 2 large open rooms, 1 bedroom, and 1 full bath. This home is conveniently located - 1-85/985. restaurants, shopping, trails, and parks. Great schools (and zoned for the brand new Seckinger High School). Don't miss this one!
Location
State GA
County Gwinnett
Rooms
Basement Finished Bath, Daylight, Exterior Entry, Finished, Full
Dining Room L Shaped, Seats 12+
Interior
Interior Features Tray Ceiling(s), Vaulted Ceiling(s), High Ceilings, Double Vanity, Walk-In Closet(s), Wet Bar
Heating Natural Gas, Zoned
Cooling Ceiling Fan(s), Central Air, Zoned
Flooring Hardwood, Tile, Carpet
Fireplaces Number 2
Fireplaces Type Basement, Family Room, Gas Starter, Gas Log
Fireplace Yes
Appliance Gas Water Heater, Dryer, Washer, Dishwasher, Double Oven, Disposal, Microwave, Refrigerator
Laundry In Basement, Upper Level
Exterior
Parking Features Attached, Garage Door Opener, Garage, Side/Rear Entrance
Garage Spaces 2.0
Community Features Playground, Pool, Sidewalks, Street Lights, Tennis Court(s), Walk To Schools, Near Shopping
Utilities Available Underground Utilities, Cable Available, Electricity Available, High Speed Internet, Natural Gas Available, Phone Available, Sewer Available, Water Available
View Y/N No
Roof Type Composition
Total Parking Spaces 2
Garage Yes
Private Pool No
Building
Lot Description Level, Private
Faces Please use GPS.
Sewer Public Sewer
Water Public
Structure Type Concrete
New Construction No
Schools
Elementary Schools Harmony
Middle Schools Glenn C Jones
High Schools Mill Creek
Others
HOA Fee Include Swimming,Tennis
Tax ID R7221 325
Security Features Security System,Carbon Monoxide Detector(s),Smoke Detector(s)
Special Listing Condition Resale
Read Less Info
Want to know what your home might be worth? Contact us for a FREE valuation!

Our team is ready to help you sell your home for the highest possible price ASAP

© 2025 Georgia Multiple Listing Service. All Rights Reserved.
"My job is to find and attract mastery-based agents to the office, protect the culture, and make sure everyone is happy! "
noreplyritzbergrealty@gmail.com
400 Galleria Pkwy SE, Atlanta, GA, 30339, United States






