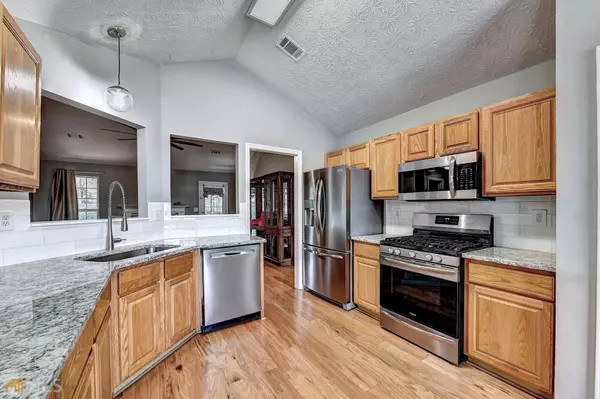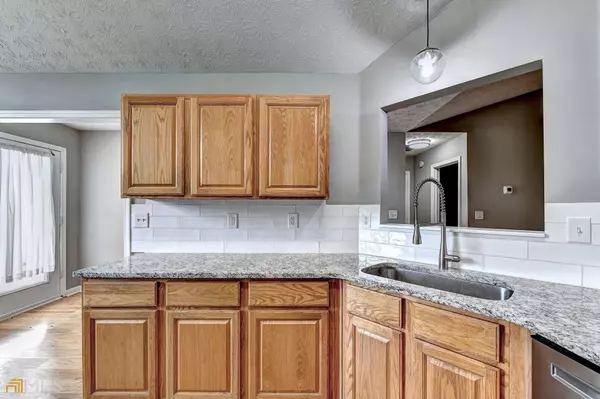$332,000
$330,000
0.6%For more information regarding the value of a property, please contact us for a free consultation.
3 Beds
2 Baths
0.33 Acres Lot
SOLD DATE : 06/29/2022
Key Details
Sold Price $332,000
Property Type Other Types
Sub Type Single Family Residence
Listing Status Sold
Purchase Type For Sale
Subdivision Portsmouth
MLS Listing ID 10053270
Sold Date 06/29/22
Style Brick Front,Ranch
Bedrooms 3
Full Baths 2
HOA Fees $300
HOA Y/N Yes
Originating Board Georgia MLS 2
Year Built 1997
Annual Tax Amount $2,403
Tax Year 2021
Lot Size 0.330 Acres
Acres 0.33
Lot Dimensions 14374.8
Property Description
You have found the perfect 3 Bedroom Ranch style family home in a private cul-de-sac! This incredible kitchen features granite countertops, stained cabinetry, a subway tile backsplash, brand new stainless steel appliances including a convection oven and ample cabinetry! The large, bright great room is open to the kitchen and features vaulted ceilings, a decorative stone surround fireplace, and gleaming hardwood floors that extend throughout the home! The dining area features arched windows bringing the outdoors in and opens to the chefCOs kitchen. The French door opens to a patio and backyard with beautiful mature trees. This split floor plan places the vaulted master bedroom with its walk-in closet, spa-like master suite with double vanity, soaker tub, and separate shower opposite from additional the additional two generous size family bedrooms. The attached two-car garage completes this home. Great location close to shopping, dining entertaining and the beautiful Lake Lanier and lakefront paradise at Margaritaville at Lake Lanier Islands. Easy access to I985! Optional Pool/Swim membership available nearby. WELCOME HOME!
Location
State GA
County Hall
Rooms
Basement None
Interior
Interior Features Vaulted Ceiling(s), Double Vanity, Walk-In Closet(s), Master On Main Level, Split Bedroom Plan
Heating Natural Gas, Forced Air
Cooling Ceiling Fan(s), Central Air
Flooring Hardwood
Fireplaces Number 1
Fireplaces Type Factory Built, Gas Starter, Gas Log
Fireplace Yes
Appliance Gas Water Heater, Dishwasher, Disposal, Microwave
Laundry In Hall
Exterior
Parking Features Garage, Kitchen Level
Community Features None
Utilities Available Underground Utilities, Cable Available, Electricity Available, Natural Gas Available, Phone Available, Sewer Available, Water Available
View Y/N No
Roof Type Composition
Garage Yes
Private Pool No
Building
Lot Description Cul-De-Sac
Faces I85N to I985N. Take Exit 12 Spout Springs Rd. LT at exit (becomes Phil Nekro Blvd.) Cross Buford Hwy and at roundabout take 2nd exit to continue on Lights Ferry Rd. LT into S/D on Boston Trail. LT on Valley Forge Dr. Rt on Independence Dr. Home is in Cul-de-sac on rt
Foundation Slab
Sewer Public Sewer
Water Public
Structure Type Vinyl Siding
New Construction No
Schools
Elementary Schools Flowery Branch
Middle Schools West Hall
High Schools West Hall
Others
HOA Fee Include None
Tax ID 080118A00030
Security Features Smoke Detector(s)
Special Listing Condition Resale
Read Less Info
Want to know what your home might be worth? Contact us for a FREE valuation!

Our team is ready to help you sell your home for the highest possible price ASAP

© 2025 Georgia Multiple Listing Service. All Rights Reserved.
"My job is to find and attract mastery-based agents to the office, protect the culture, and make sure everyone is happy! "
noreplyritzbergrealty@gmail.com
400 Galleria Pkwy SE, Atlanta, GA, 30339, United States






