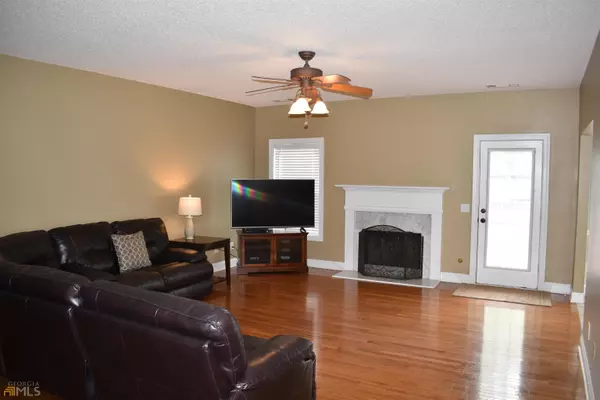Bought with Nekisha Smith • Virtual Properties Realty .Net
$385,000
$379,900
1.3%For more information regarding the value of a property, please contact us for a free consultation.
3 Beds
2 Baths
1,764 SqFt
SOLD DATE : 06/28/2022
Key Details
Sold Price $385,000
Property Type Other Types
Sub Type Single Family Residence
Listing Status Sold
Purchase Type For Sale
Square Footage 1,764 sqft
Price per Sqft $218
Subdivision Wolf Creek
MLS Listing ID 20044667
Sold Date 06/28/22
Style Traditional
Bedrooms 3
Full Baths 2
Construction Status Resale
HOA Fees $75
HOA Y/N Yes
Year Built 2003
Annual Tax Amount $2,324
Tax Year 2021
Lot Size 1.023 Acres
Property Description
Welcome to your large split foyer home that is being sold by the original owners. The main floor is spacious beyond belief, and made to feel even more so by the 9ft ceilings throughout. Living Room is large enough to accommodate any amount of furniture or guests you can have, it also offers hardwood floors and a lovely fireplace. Spacious kitchen has lots of counter space and cabinetry, as well as gorgeous tile floors that are very easy to clean. You will also find a breakfast nook that is great for a few barstools for any dine and dash needs, or for hanging out while the cooking is happening! The open concept floor plan is completed by a large dining room that has enough room for all your family gatherings. The bedrooms are a split floorplan and the master is very spacious and full of natural light. The master bathroom offers a double vanity, a separate jacuzzi tub and shower. The master closet is located in the bathroom and is so big you will have to see it to believe it! Downstairs you will find a spacious two car garage, a large laundry room with tiled flooring and cabinet space, and a large workshop for all your tools and home improvement ideas! On top of all this, there is so much more potential. The downstairs also features the space to finish two more rooms as well as a bathroom just waiting for your finishing touches. The framing, insulation, and most of the wiring has already been done for you! You also have over an acre of manicured yard, with the front yard being larger by itself than most other yards are in total. The backyard is extremely large and level, and very private. The backporch is made for grilling and chilling while the kids/pets play. This home is also in some of the best school districts in Douglas County, including Alexander High. It is also only minutes away from shopping, and great family activities such as Clinton Nature Preserve and Sweetwater State Park.
Location
State GA
County Douglas
Rooms
Basement Bath/Stubbed, Interior Entry, Partial
Interior
Interior Features Tray Ceiling(s), High Ceilings, Double Vanity, Pulldown Attic Stairs, Separate Shower, Walk-In Closet(s), Whirlpool Bath, Split Bedroom Plan, Split Foyer
Heating Central
Cooling Electric, Ceiling Fan(s), Central Air
Flooring Hardwood, Tile, Carpet
Fireplaces Number 1
Fireplaces Type Living Room, Gas Starter
Exterior
Garage Garage Door Opener, Garage
Community Features None
Utilities Available Cable Available, Electricity Available, High Speed Internet
Roof Type Composition
Building
Story Multi/Split
Foundation Slab
Sewer Septic Tank
Level or Stories Multi/Split
Construction Status Resale
Schools
Elementary Schools South Douglas
Middle Schools Fairplay
High Schools Alexander
Others
Financing FHA
Read Less Info
Want to know what your home might be worth? Contact us for a FREE valuation!

Our team is ready to help you sell your home for the highest possible price ASAP

© 2024 Georgia Multiple Listing Service. All Rights Reserved.

"My job is to find and attract mastery-based agents to the office, protect the culture, and make sure everyone is happy! "
noreplyritzbergrealty@gmail.com
400 Galleria Pkwy SE, Atlanta, GA, 30339, United States






