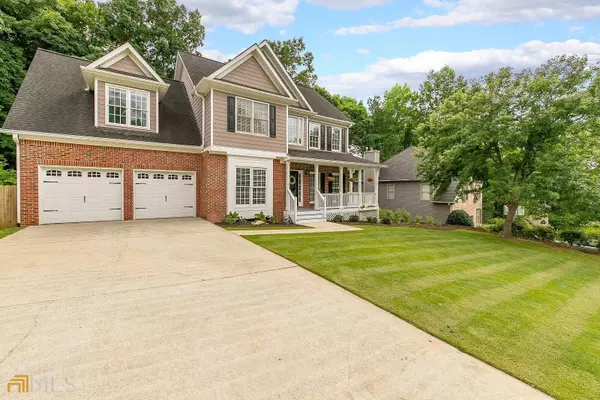$500,000
$500,000
For more information regarding the value of a property, please contact us for a free consultation.
5 Beds
2.5 Baths
3,866 SqFt
SOLD DATE : 07/01/2022
Key Details
Sold Price $500,000
Property Type Other Types
Sub Type Single Family Residence
Listing Status Sold
Purchase Type For Sale
Square Footage 3,866 sqft
Price per Sqft $129
Subdivision Autumn Woods
MLS Listing ID 20048335
Sold Date 07/01/22
Style Traditional
Bedrooms 5
Full Baths 2
Half Baths 1
HOA Fees $425
HOA Y/N Yes
Originating Board Georgia MLS 2
Year Built 1998
Annual Tax Amount $3,217
Tax Year 2021
Lot Size 0.520 Acres
Acres 0.52
Lot Dimensions 22651.2
Property Description
Welcome home to this beautiful property that checks all the boxes! Brand new kitchen w/matching high-end LG kitchen appliances, quartz countertops, large kitchen island, large double pantry. Freshly painted front & back porch, partially finished daylight & walkout basement w/5th bedroom & 2 bonus rooms. Custom mudroom, refinished hardwood floors, new plush carpet on main & 2nd floors, matching Berber in the basement. Entire interior recently painted, 2nd floor bathrooms recently refreshed w/luxury vinyl plank, more than enough storage space (garage, basement, attic, closets). Nestled on over half an acre w/edible landscaping (blackberries, blueberries, squash, tomatoes, peppers, potatoes, and herbs). Flat driveway w/basketball hoop, insulated 2-car garage, matching shed to store yard tools. Located in sought-after school district close to Downtown Kennesaw, Kennesaw State University, Kennesaw Mountain trails, shopping, & restaurants. Neighborhood features a pool & playground.
Location
State GA
County Cobb
Rooms
Basement Daylight, Interior Entry, Exterior Entry, Finished, Full
Interior
Interior Features Tray Ceiling(s), Double Vanity, Entrance Foyer, Separate Shower, Walk-In Closet(s)
Heating Natural Gas, Forced Air
Cooling Ceiling Fan(s), Central Air
Flooring Hardwood, Carpet, Laminate
Fireplaces Number 1
Fireplace Yes
Appliance Gas Water Heater, Dishwasher, Disposal, Microwave, Oven/Range (Combo), Refrigerator
Laundry Laundry Closet, Upper Level
Exterior
Parking Features Garage Door Opener, Garage
Garage Spaces 2.0
Community Features Sidewalks, Street Lights, Swim Team, Tennis Court(s)
Utilities Available Cable Available, Sewer Connected, Electricity Available, High Speed Internet, Natural Gas Available, Water Available
View Y/N No
Roof Type Composition
Total Parking Spaces 2
Garage Yes
Private Pool No
Building
Lot Description Sloped
Faces gps
Sewer Public Sewer
Water Public
Structure Type Concrete,Brick
New Construction No
Schools
Elementary Schools Lewis
Middle Schools Mcclure
High Schools Allatoona
Others
HOA Fee Include Swimming,Tennis
Tax ID 20016102120
Special Listing Condition Resale
Read Less Info
Want to know what your home might be worth? Contact us for a FREE valuation!

Our team is ready to help you sell your home for the highest possible price ASAP

© 2025 Georgia Multiple Listing Service. All Rights Reserved.
"My job is to find and attract mastery-based agents to the office, protect the culture, and make sure everyone is happy! "
noreplyritzbergrealty@gmail.com
400 Galleria Pkwy SE, Atlanta, GA, 30339, United States






