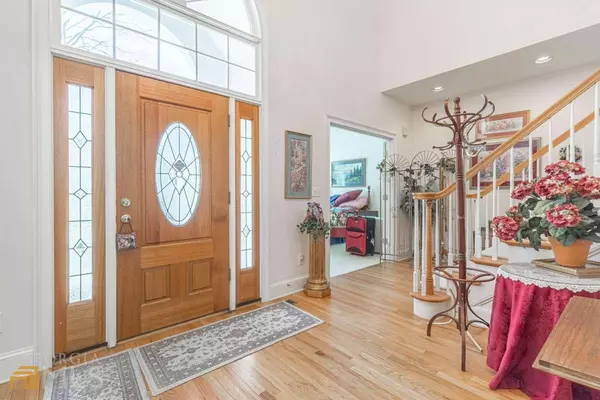$599,500
$639,000
6.2%For more information regarding the value of a property, please contact us for a free consultation.
4 Beds
3.5 Baths
1.07 Acres Lot
SOLD DATE : 06/30/2022
Key Details
Sold Price $599,500
Property Type Other Types
Sub Type Single Family Residence
Listing Status Sold
Purchase Type For Sale
Subdivision Metes & Bounds
MLS Listing ID 10036456
Sold Date 06/30/22
Style Traditional
Bedrooms 4
Full Baths 3
Half Baths 1
HOA Y/N No
Originating Board Georgia MLS 2
Year Built 1992
Annual Tax Amount $4,356
Lot Size 1.070 Acres
Acres 1.07
Lot Dimensions 1.07
Property Description
This beautiful home on Foxtail Cove is situated on a double corner lot making the property just over 1 acre. Only steps from Lake Lanier you will find this neighborhood without and HOA truly one of a kind. This rare opportunity to own a home that is not only incredibly large but possesses so much potential! Just stepping into the foyer, you will notice the large windows and vaulted ceilings in the family room, open dining room with hardwood floors. The kitchen is complete with custom cabinetry, tons of storage, and an abundance of natural light. The owner's suite is located on the main level and is complete with a large bath and walk-in closet. The second floor has 2 large bedrooms with a jack-and-jill bath. The walk out basement not only has ample storage but has the potential to be whatever you can imagine. New roof added in 2017, new basement HVAC, and the septic has recently been serviced. The home is located just minutes from Beautiful Downtown Buford, Shoal Creek Boat Ramp, shops and dining.
Location
State GA
County Hall
Rooms
Basement Finished Bath, Daylight, Interior Entry, Finished
Interior
Interior Features Bookcases, Tray Ceiling(s), Vaulted Ceiling(s), High Ceilings, Double Vanity, Soaking Tub, Separate Shower, Tile Bath, Walk-In Closet(s), Wet Bar, Master On Main Level, Split Bedroom Plan
Heating Electric, Central, Heat Pump
Cooling Central Air
Flooring Hardwood, Tile, Carpet, Vinyl
Fireplaces Number 1
Fireplaces Type Family Room
Fireplace Yes
Appliance Dishwasher, Oven, Oven/Range (Combo), Refrigerator
Laundry Other
Exterior
Parking Features Attached, Garage
Community Features Lake, Street Lights
Utilities Available Cable Available, Electricity Available, High Speed Internet, Phone Available
View Y/N No
Roof Type Composition
Garage Yes
Private Pool No
Building
Lot Description Corner Lot, Level
Faces PEACHTREE INDUSTRIAL BLVD NORTH. LT ONTO SHADBERRY FERRY ROAD.LT INTO SMOKE CHASE SUBDIVISION.RT INTO CHIMNEY SPRINGS ROAD.HOUSE ON THE CORNER OF FOXTAIL COVE FIRST DRIVEWAY ON THE RIGHT.
Foundation Block
Sewer Septic Tank
Water Public
Structure Type Synthetic Stucco
New Construction No
Schools
Elementary Schools Friendship
Middle Schools C W Davis
High Schools Flowery Branch
Others
HOA Fee Include None
Tax ID 07354 003074
Special Listing Condition Resale
Read Less Info
Want to know what your home might be worth? Contact us for a FREE valuation!

Our team is ready to help you sell your home for the highest possible price ASAP

© 2025 Georgia Multiple Listing Service. All Rights Reserved.
"My job is to find and attract mastery-based agents to the office, protect the culture, and make sure everyone is happy! "
noreplyritzbergrealty@gmail.com
400 Galleria Pkwy SE, Atlanta, GA, 30339, United States






