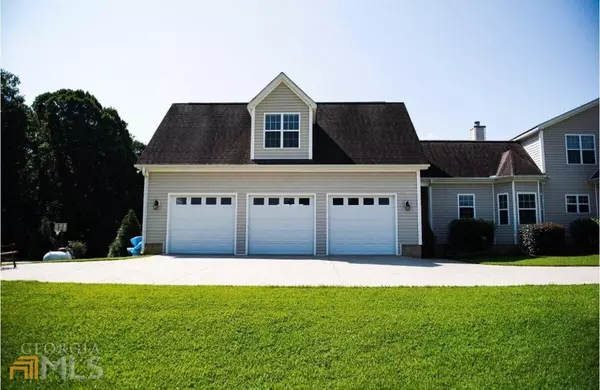Bought with Cindi Alexander • Keller Williams GA Communities
$735,000
$774,900
5.1%For more information regarding the value of a property, please contact us for a free consultation.
6 Beds
5 Baths
5,866 SqFt
SOLD DATE : 07/12/2022
Key Details
Sold Price $735,000
Property Type Other Types
Sub Type Single Family Residence
Listing Status Sold
Purchase Type For Sale
Square Footage 5,866 sqft
Price per Sqft $125
Subdivision None
MLS Listing ID 10019449
Sold Date 07/12/22
Style Brick Front,Contemporary
Bedrooms 6
Full Baths 4
Half Baths 2
Construction Status Resale
HOA Y/N No
Year Built 2007
Annual Tax Amount $5,762
Tax Year 2020
Lot Size 10.030 Acres
Property Description
CUSTOM BUILT Home in Pike County. Close to Schools On Paved Rd. Concrete Driveway From Garage To Front Of House. Architectural Shingled Roof. Approx. 10.03 Acre Open Tract Of Land w/Creek Running On North Side Of Property. Partially Fenced, Beautifully Landscaped In-Ground Heated 16 x 39 Fiberglass Saltwater Pool w/Removable Dome Covered Shelter, Allowing You To Swim At All Times Of The Year, Concrete Deck And Rock Waterfall. Large Covered Back Deck For Entertaining. Concrete Basketball Court. Side Entrance 3 Car Garage w/Auto Garage Door Openers And Half Bath. Two Side Entrances Into Kitchen Area. Custom Built Kitchen Cabinets with Stainless Steel Frigidaire Professional Series Appliances That Stay, Corian Countertops, Subway Tile Backsplash, Large Kitchen Island with Bar Stools And Vent Hood Above Separate Convection Oven With Built-In Microwave. Large Open Eat-In Kitchen. Huge Walk-in Pantry. Separate 12+ Seating Dining Room With Adjacent Home Office. Large Owner's Suite, Which Is The Only Bedroom On The Main Level, Boasts A Large Bedroom W/Double Closets and Crown Moulding. Master Bath Has Cultured Marble Shower With Double Vanity And Water Closet. Full Laundry Room with Built-In Cabinetry. Foyer Entrance. Library Room W/Wiring For Built-In Speakers. Large Family Room W/Stacked Stone Fireplace w/Wood Burning Stove, Trey Ceiling And Surround Sound System That Overlooks The Pool Area. Crown Moulding, Hardwood Flooring In All Rooms Except Wet Areas, Having Vinyl. Upstairs You'll Find TWO BONUS ROOMS With Carpet, Used As Game Room And Exercise Room Along With FOUR Large Bedrooms With Walk-In Closets And 2 Full Baths. Along With An Additional Room For Crafts, Playroom Or Office/Schoolroom With Attic Access. Large Landing Overlooking Main Level. Finished Basement Includes Kitchen, Living Room, 1 Bedroom And Handicap Accessible Bathroom. Engineered Wood Tongue and Groove Flooring throughout. MIL Suite Has It's Own Separate Entrance. Utility Closet w/ 2-50 Gallon Water Heaters. 2 Metal Carports, One Of Which Is RV Size. Drilled Well With Water Softener. Engineered Septic System With Built In Alarm. House Alarm. Seller Request A 24 Hour Notice For Showings and after 10!:00 am. Barn is negotiable as part of sale. Price to be determined if included. New survey has been done but would have to be revised if barn was included. Ask about barn if interested. Tax Records do not reflect correct sq ft or basement, per owner.
Location
State GA
County Pike
Rooms
Basement Bath Finished, Concrete, Daylight, Interior Entry, Exterior Entry, Finished, Full, Partial
Main Level Bedrooms 1
Interior
Interior Features Attic Expandable, Tray Ceiling(s), Double Vanity, Two Story Foyer, Pulldown Attic Stairs, Separate Shower, Walk-In Closet(s), In-Law Floorplan, Master On Main Level, Split Bedroom Plan
Heating Propane, Wood, Electric, Central, Heat Pump, Zoned, Dual
Cooling Electric, Ceiling Fan(s), Central Air, Heat Pump, Zoned, Dual
Flooring Hardwood, Vinyl
Fireplaces Number 1
Fireplaces Type Living Room, Factory Built, Wood Burning Stove
Exterior
Exterior Feature Garden
Parking Features Attached, Garage Door Opener, Carport, Detached, Garage, Kitchen Level, Parking Pad, Parking Shed, RV/Boat Parking, Side/Rear Entrance, Storage, Guest, Off Street
Garage Spaces 3.0
Fence Back Yard
Pool Screen Enclosure, In Ground, Salt Water
Community Features None
Utilities Available Cable Available, High Speed Internet, Propane
Roof Type Composition
Building
Story Two
Sewer Septic Tank
Level or Stories Two
Structure Type Garden
Construction Status Resale
Schools
Elementary Schools Pike County Primary/Elementary
Middle Schools Pike County
High Schools Pike County
Others
Acceptable Financing Cash, Conventional, FHA, VA Loan, USDA Loan
Listing Terms Cash, Conventional, FHA, VA Loan, USDA Loan
Financing Conventional
Read Less Info
Want to know what your home might be worth? Contact us for a FREE valuation!

Our team is ready to help you sell your home for the highest possible price ASAP

© 2024 Georgia Multiple Listing Service. All Rights Reserved.

"My job is to find and attract mastery-based agents to the office, protect the culture, and make sure everyone is happy! "
noreplyritzbergrealty@gmail.com
400 Galleria Pkwy SE, Atlanta, GA, 30339, United States






