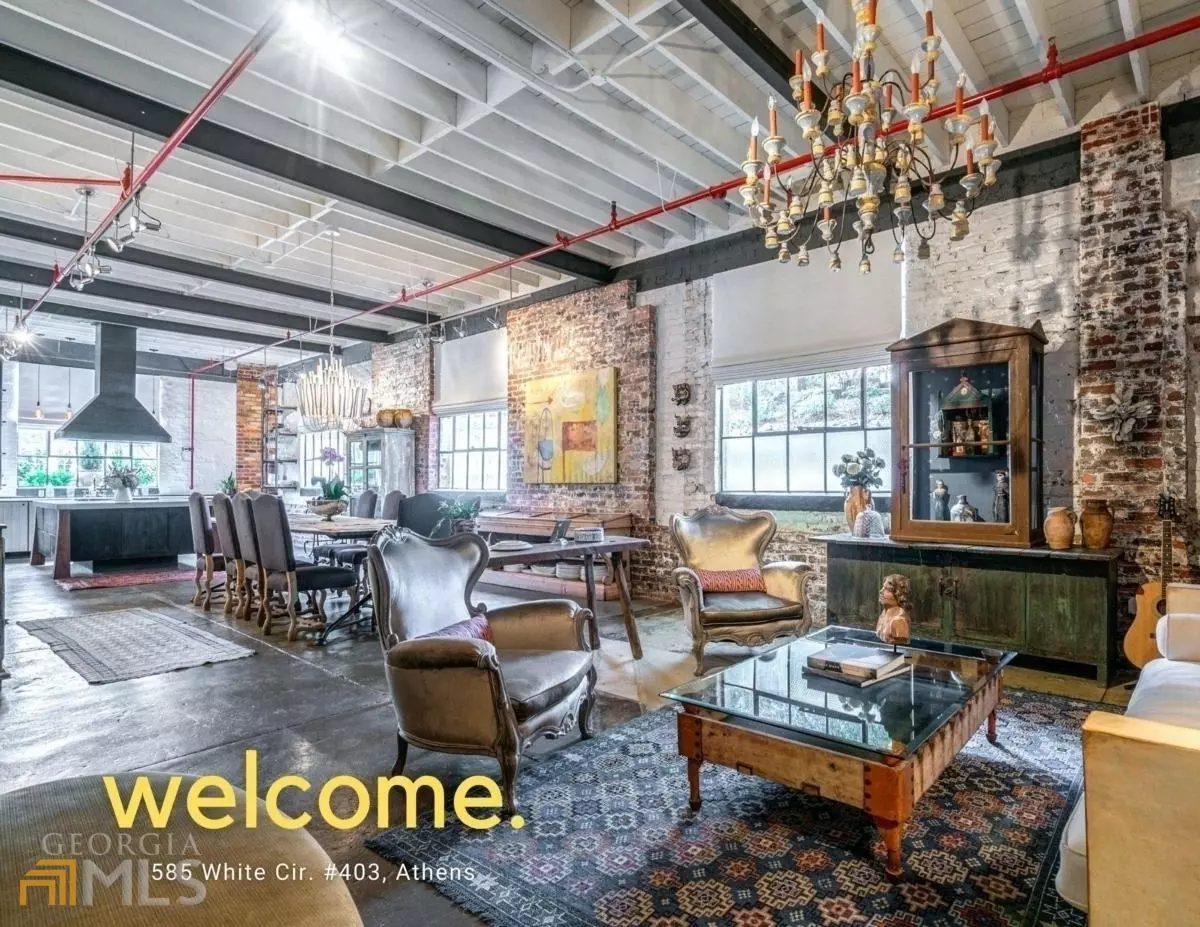$670,000
$700,000
4.3%For more information regarding the value of a property, please contact us for a free consultation.
2 Beds
2.5 Baths
2,646 SqFt
SOLD DATE : 07/12/2022
Key Details
Sold Price $670,000
Property Type Other Types
Sub Type Conversion
Listing Status Sold
Purchase Type For Sale
Square Footage 2,646 sqft
Price per Sqft $253
Subdivision Whitehall Mill Lofts
MLS Listing ID 20035043
Sold Date 07/12/22
Style Brick 3 Side,Brick 4 Side
Bedrooms 2
Full Baths 2
Half Baths 1
HOA Fees $590
HOA Y/N Yes
Originating Board Georgia MLS 2
Year Built 1880
Annual Tax Amount $5,958
Tax Year 2021
Lot Size 3,049 Sqft
Acres 0.07
Lot Dimensions 3049.2
Property Sub-Type Conversion
Property Description
BACK ON MARKET due to buyer's personal issue, CLEAN inspection which can be shared. Be dazzled by this completely renovated 2 bedroom/2.5 bathroom condo in Whitehall Mill Lofts. Owner combined and redesigned units 403 and 405 to create a sophisticated, luxurious living space. A private entrance with xl-wide wood plank floors and custom planters leads you into the top-of-the line kitchen, complete with a double-door French Viking oven, six-burner gas Wolf range, refrigerator and freezer drawer, Bosch dishwasher and built-in Summit wine cooler. White marble countertops and a double-apron farm sink provides a prep area along with a custom island w/concrete countertop. There's ample room for your kitchen equipment and supplies in the adjacent pantry, which features a maple chop block and open shelving. The kitchen opens into the dedicated dining area, which offers contemporary chandelier lighting and enough space for a dinner party. Powder room. Two seating areas in the main living space are divided by a custom metal/wood fabricated fireplace. The second seating area acts as TV area. Both offer custom, contemporary lighting. A lofted study nearby provides a quiet nook for work or reading. Double-sliding custom metal doors open into the spacious and light-filled primary bedroom suite. In the primary bathroom you'll find custom antique marble sinks on the double vanity, an open shower w/body spray jets and rain shower head and separate tub w/waterfall faucet. The second bedroom features a second floor lofted space. The attached bathroom includes a full bath, tiled shower, and antique vanity w/pedestal sink. Unit includes a laundry closet with washer and dryer, original exposed brick, polished concrete flooring, 6 mini splits, updated electrical, and a newer roof. Whitehall Mill Lofts provide a unique, upscale living community along the Oconee River where history and contemporary living spaces beautifully meet. The HOA fees take care of virtually everything: water, trash, sewer, road maintenance and a termite bond are included as well as fire insurance, exterior maintenance of the roof, walls, and care for the property
Location
State GA
County Clarke
Rooms
Basement None
Dining Room Dining Rm/Living Rm Combo, Seats 12+, Separate Room
Interior
Interior Features Bookcases, High Ceilings, Double Vanity, Beamed Ceilings, Entrance Foyer, Soaking Tub, Separate Shower, Tile Bath, Walk-In Closet(s), Master On Main Level, Split Bedroom Plan, Wine Cellar
Heating Electric, Central, Forced Air, Zoned, Dual
Cooling Electric, Ceiling Fan(s), Central Air, Heat Pump, Zoned, Dual
Flooring Hardwood, Tile, Other
Fireplaces Number 1
Fireplaces Type Family Room, Metal
Fireplace Yes
Appliance Tankless Water Heater, Gas Water Heater, Convection Oven, Cooktop, Dishwasher, Double Oven, Disposal, Ice Maker, Oven, Oven/Range (Combo), Refrigerator, Stainless Steel Appliance(s)
Laundry Laundry Closet, In Hall
Exterior
Exterior Feature Balcony, Garden, Water Feature
Parking Features Kitchen Level, Over 1 Space per Unit, Guest, Off Street
Garage Spaces 4.0
Community Features Park, Street Lights
Utilities Available Cable Available, Sewer Connected, Electricity Available, High Speed Internet, Natural Gas Available, Phone Available, Sewer Available, Water Available
Waterfront Description Stream,Seawall
View Y/N Yes
View Mountain(s)
Roof Type Composition
Total Parking Spaces 4
Garage No
Private Pool No
Building
Lot Description Level
Faces From Loop 10 take the Milledge Exit. Drive down South Milledge away from 5 Points till the round-a-bout. Take the 3rd exit onto Whitehall Road. Take the second right after the bridge (the road left of the Whitehall Mill Lofts sign) onto White Cir. Take a left at the fork (right before the road turns left), follow the road around building three and park in the lot.
Foundation Slab
Sewer Public Sewer
Water Public
Structure Type Brick
New Construction No
Schools
Elementary Schools Barnett Shoals
Middle Schools Hilsman
High Schools Cedar Shoals
Others
HOA Fee Include Insurance,Maintenance Structure,Facilities Fee,Trash,Maintenance Grounds,Management Fee,Pest Control,Private Roads,Reserve Fund,Sewer,Water
Tax ID 184A7 D003/184A7 D005
Security Features Open Access
Acceptable Financing Cash, Conventional
Listing Terms Cash, Conventional
Special Listing Condition Updated/Remodeled
Read Less Info
Want to know what your home might be worth? Contact us for a FREE valuation!

Our team is ready to help you sell your home for the highest possible price ASAP

© 2025 Georgia Multiple Listing Service. All Rights Reserved.
"My job is to find and attract mastery-based agents to the office, protect the culture, and make sure everyone is happy! "
noreplyritzbergrealty@gmail.com
400 Galleria Pkwy SE, Atlanta, GA, 30339, United States






