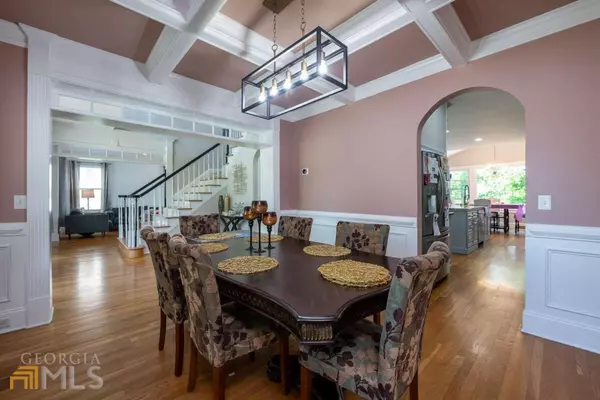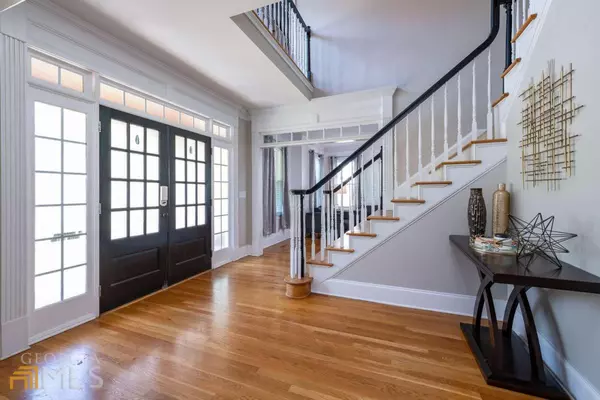$685,000
$659,900
3.8%For more information regarding the value of a property, please contact us for a free consultation.
4 Beds
4.5 Baths
3,216 SqFt
SOLD DATE : 07/18/2022
Key Details
Sold Price $685,000
Property Type Other Types
Sub Type Single Family Residence
Listing Status Sold
Purchase Type For Sale
Square Footage 3,216 sqft
Price per Sqft $212
Subdivision Rosemont @ Chapel Hills
MLS Listing ID 10043164
Sold Date 07/18/22
Style Brick 3 Side,Brick/Frame,Traditional
Bedrooms 4
Full Baths 4
Half Baths 1
HOA Fees $550
HOA Y/N Yes
Originating Board Georgia MLS 2
Year Built 2000
Annual Tax Amount $6,917
Tax Year 2021
Lot Size 0.700 Acres
Acres 0.7
Lot Dimensions 30492
Property Description
Stunning Executive Home located in sought after Chapel Hills, one of DouglasvilleCOs most prestigious golf and country club communities. This gorgeous two-story 3 sides brick home sits on #3 Fairway in the beautiful Rosemont of Chapel Hills. An elegantly designed floor plan with 4 bedrooms, 4.5 baths on a full finished basement. A fifth bedroom in the basement is partially completed. The main level offers hardwood floors throughout, a 2-story foyer, formal living room, separate formal dining room adorned with Wainscoting, large eat-in kitchen with breakfast area, granite countertops, oversized island and upgraded stainless steel appliances. Gourmet kitchen opens to an elegant two-story family/Great Room with beautiful columns, extensive trim package, gas starter fireplace, charming built-in shelves and wall of windows with lots of sunlight and beautiful views. On the upper level youCOll find an oversized Master Retreat with trey ceiling, sitting room, master bath with his/her vanities, whirlpool tub and large walk-in closet. Additionally, the second floor has three secondary bedrooms and 2 full baths. Terrace level has a large finished family room, great for entertaining, finished bar area and full bath. Step out of your daylight terrace level and enjoy a swim in your private in-ground salt-water pool with great views of the golf course and nature. Great curb appeal! This home has so much to offer--truly a "Dream Home." It will WOW you! Community has great amenities, including swim/tennis, playground, club house and country club. Conveniently located to I-20, shopping/Arbor Place Mall, restaurants and schools.
Location
State GA
County Douglas
Rooms
Basement Finished Bath, Daylight, Interior Entry, Exterior Entry, Finished, Full
Dining Room Seats 12+, Separate Room
Interior
Interior Features Bookcases, Tray Ceiling(s), Vaulted Ceiling(s), High Ceilings, Entrance Foyer, Soaking Tub, Separate Shower, Tile Bath, Walk-In Closet(s), Wet Bar
Heating Natural Gas, Central, Zoned, Hot Water
Cooling Electric, Ceiling Fan(s), Central Air, Zoned
Flooring Hardwood, Tile, Carpet
Fireplaces Number 1
Fireplaces Type Family Room, Factory Built, Gas Starter
Fireplace Yes
Appliance Electric Water Heater, Dryer, Washer, Cooktop, Dishwasher, Disposal, Ice Maker, Microwave, Oven, Refrigerator, Stainless Steel Appliance(s)
Laundry In Hall
Exterior
Exterior Feature Sprinkler System
Parking Features Attached, Garage Door Opener, Garage, Kitchen Level, Side/Rear Entrance
Fence Fenced, Back Yard
Pool In Ground, Salt Water
Community Features Clubhouse, Golf, Lake, Playground, Pool, Sidewalks, Tennis Court(s), Walk To Schools, Near Shopping
Utilities Available Underground Utilities, Cable Available, Sewer Connected, Electricity Available, High Speed Internet, Natural Gas Available, Phone Available, Sewer Available, Water Available
Waterfront Description No Dock Or Boathouse
View Y/N No
Roof Type Composition
Garage Yes
Private Pool Yes
Building
Lot Description Cul-De-Sac, Level, Private
Faces I-20 West to Chapel Hill Road, Exit 36, keep left to go south onto Chapel Hill Road, travel approximately 3 miles to Rosemont at Chapel Hills, left turn into community on Rosemont Drive, left turn to stay on Rosemont Drive, left on Chimney Hill Drive, right on Pinemont Drive. Home is in cul-de-sac.
Sewer Public Sewer
Water Public
Structure Type Other,Brick
New Construction No
Schools
Elementary Schools Chapel Hill
Middle Schools Chapel Hill
High Schools New Manchester
Others
HOA Fee Include Maintenance Grounds,Swimming,Tennis
Tax ID 60150070024
Security Features Security System,Carbon Monoxide Detector(s),Smoke Detector(s)
Acceptable Financing Cash, Conventional, FHA, VA Loan, Relocation Property
Listing Terms Cash, Conventional, FHA, VA Loan, Relocation Property
Special Listing Condition Resale
Read Less Info
Want to know what your home might be worth? Contact us for a FREE valuation!

Our team is ready to help you sell your home for the highest possible price ASAP

© 2025 Georgia Multiple Listing Service. All Rights Reserved.
"My job is to find and attract mastery-based agents to the office, protect the culture, and make sure everyone is happy! "
noreplyritzbergrealty@gmail.com
400 Galleria Pkwy SE, Atlanta, GA, 30339, United States






