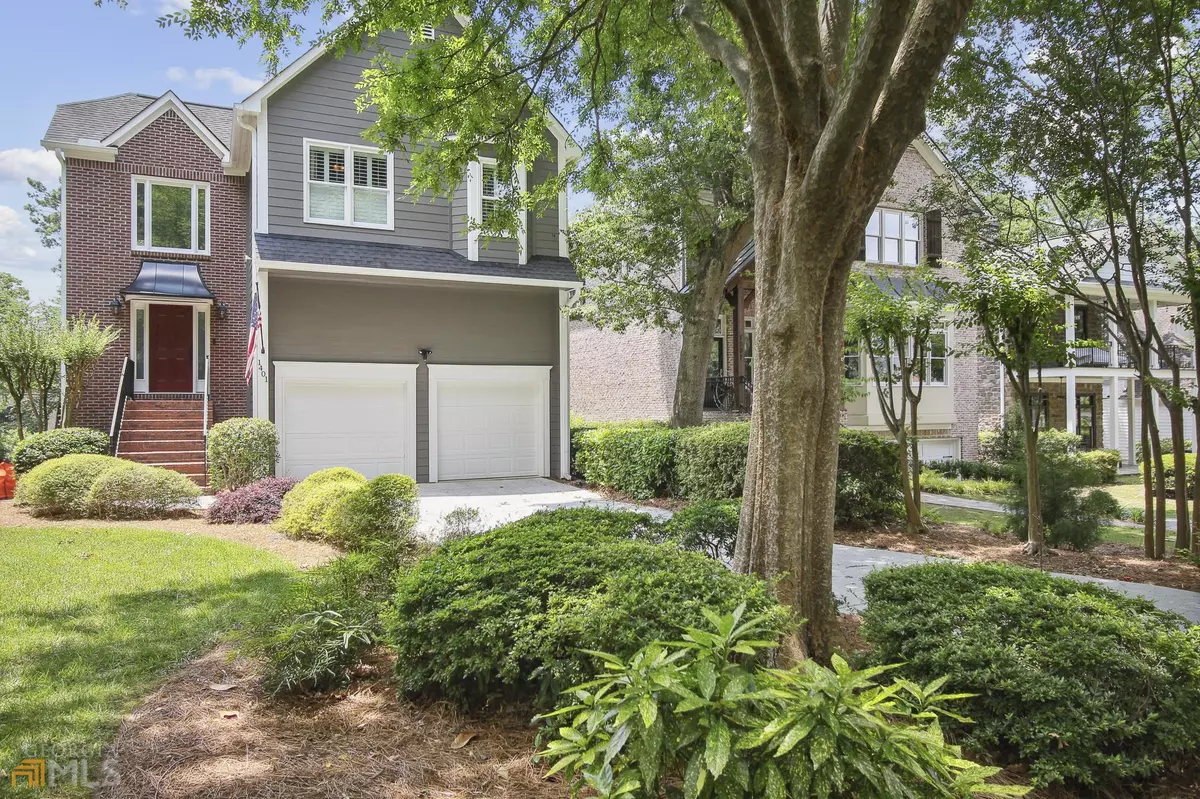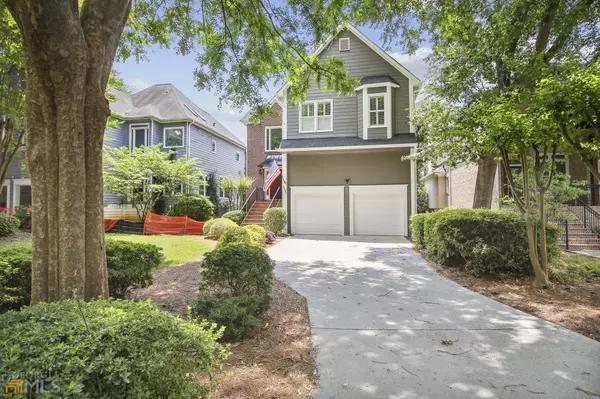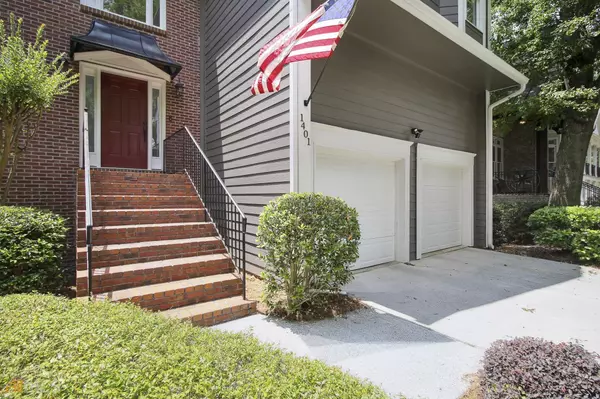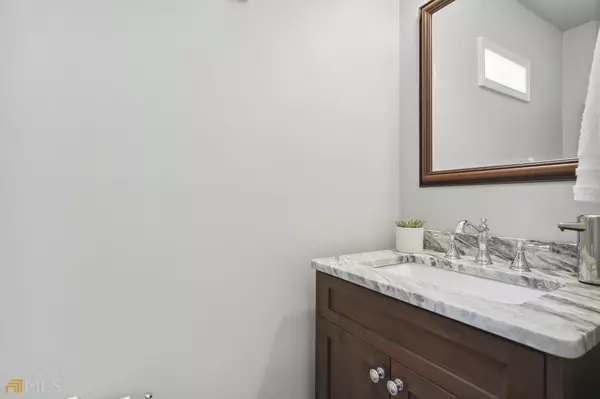Bought with Erin Mosher • Atlanta Fine Homes Sotheby's
$900,000
$875,000
2.9%For more information regarding the value of a property, please contact us for a free consultation.
4 Beds
3.5 Baths
8,712 Sqft Lot
SOLD DATE : 07/21/2022
Key Details
Sold Price $900,000
Property Type Other Types
Sub Type Single Family Residence
Listing Status Sold
Purchase Type For Sale
Subdivision Brookhaven Fields
MLS Listing ID 10060382
Sold Date 07/21/22
Style Traditional
Bedrooms 4
Full Baths 3
Half Baths 1
Construction Status Updated/Remodeled
HOA Y/N No
Year Built 1994
Annual Tax Amount $6,369
Tax Year 2021
Lot Size 8,712 Sqft
Property Description
Fully renovated home in highly sought-after Brookhaven Fields! Walk just one block to Brookhaven Village's popular restaurants and shops. Great for entertaining, this home features an open floor plan main level living area with a vaulted ceiling and skylights, plus a chef's kitchen that's open to a large dining area. Sliders offer access to a large screened porch with a fireplace and a retractable screen leading out to the open-air deck area. The main level also features hardwood floors, a half bath, a wet bar with ice maker, and a dumb-waiter to move food and dishes to the outdoor terrace level kitchen. The second floor of the home features a spacious owner's suite, which boasts a large frameless shower with granite slab walls, a vaulted ceiling, and heated tile floors. Two additional bedrooms are on this level with access to an additional full bathroom with heated tile floors and laundry. The finished terrace level offers a large den area, the fourth bedroom currently used as a home office, and the third full bathroom. Sliders open to a large covered paver patio with ceiling fans and an outdoor kitchen. The home also features a fenced back yard, unfinished terrace level space for storage, lots of closet space, and a two-car garage with epoxy floor coating.
Location
State GA
County Dekalb
Rooms
Basement Bath Finished, Daylight, Interior Entry, Exterior Entry, Finished
Interior
Interior Features Vaulted Ceiling(s), Double Vanity, Two Story Foyer, Pulldown Attic Stairs, Walk-In Closet(s), Wet Bar
Heating Natural Gas, Central, Forced Air, Zoned
Cooling Ceiling Fan(s), Central Air, Zoned
Flooring Hardwood, Carpet, Vinyl
Fireplaces Number 2
Fireplaces Type Family Room, Outside, Factory Built
Exterior
Exterior Feature Sprinkler System
Parking Features Attached, Garage Door Opener, Garage
Fence Back Yard, Wood
Community Features None
Utilities Available Cable Available, Electricity Available, Natural Gas Available, Phone Available, Sewer Available, Water Available
View City
Roof Type Composition,Metal
Building
Story Three Or More
Foundation Slab
Sewer Public Sewer
Level or Stories Three Or More
Structure Type Sprinkler System
Construction Status Updated/Remodeled
Schools
Elementary Schools Ashford Park
Middle Schools Chamblee
High Schools Chamblee
Others
Acceptable Financing Cash, Conventional
Listing Terms Cash, Conventional
Financing Conventional
Special Listing Condition Agent Owned
Read Less Info
Want to know what your home might be worth? Contact us for a FREE valuation!

Our team is ready to help you sell your home for the highest possible price ASAP

© 2025 Georgia Multiple Listing Service. All Rights Reserved.
"My job is to find and attract mastery-based agents to the office, protect the culture, and make sure everyone is happy! "
noreplyritzbergrealty@gmail.com
400 Galleria Pkwy SE, Atlanta, GA, 30339, United States






