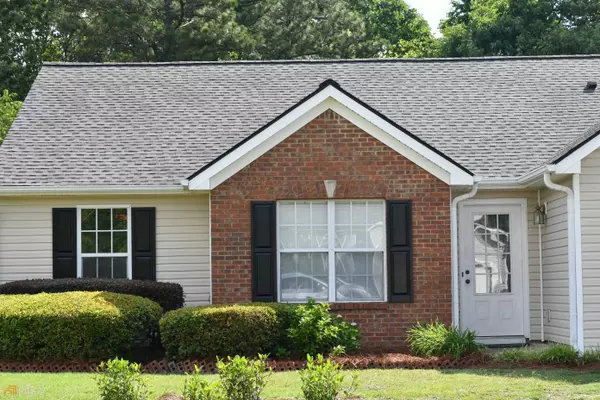$330,000
$325,000
1.5%For more information regarding the value of a property, please contact us for a free consultation.
3 Beds
2 Baths
1,400 SqFt
SOLD DATE : 07/25/2022
Key Details
Sold Price $330,000
Property Type Other Types
Sub Type Single Family Residence
Listing Status Sold
Purchase Type For Sale
Square Footage 1,400 sqft
Price per Sqft $235
Subdivision Spout Springs Crossing
MLS Listing ID 10056182
Sold Date 07/25/22
Style Brick Front,Ranch,Traditional
Bedrooms 3
Full Baths 2
HOA Y/N No
Originating Board Georgia MLS 2
Year Built 1998
Annual Tax Amount $2,295
Tax Year 2021
Lot Size 0.660 Acres
Acres 0.66
Lot Dimensions 28749.6
Property Description
Welcome Home!!! NO HOA! Fabulous PRIME location! Meticulously maintained light & bright, open floorplan. 3BR/2BA RANCH on over half acre extremely private lot with mature trees and fenced back yard. Low maintenance siding, huge patio with pergola, beautiful garden areas! New roof, 2 car garage, deep driveway. Interior features: Entrance foyer with shiplap, hardwood floors, family room with custom built in bookcase, fireplace and door to patio. Kitchen is drenched with natural light, view to family room and ample pantry. Sun drenched dining are in kitchen with French doors to foyer. Owner's suite with large walk-in closet and owners bath includes garden tub, separate shower, large vanity. Spacious secondary bedrooms with guest bath. Excellent Hall County Schools. Just minutes to shopping - (Publix, Home Depot etc.), restaurants, I-985, Lake Lanier and new NE GA Hospital. No showings until June 12th from 1:00 to 5:00 PM.
Location
State GA
County Hall
Rooms
Basement None
Interior
Interior Features Bookcases, High Ceilings, Walk-In Closet(s), Master On Main Level, Split Bedroom Plan
Heating Electric, Central, Forced Air, Heat Pump
Cooling Ceiling Fan(s), Central Air
Flooring Hardwood, Tile, Carpet
Fireplaces Number 1
Fireplaces Type Family Room, Factory Built
Fireplace Yes
Appliance Electric Water Heater, Dishwasher, Microwave
Laundry In Hall
Exterior
Exterior Feature Garden
Parking Features Attached, Garage Door Opener, Garage, Kitchen Level
Fence Back Yard
Community Features Street Lights
Utilities Available Cable Available, Electricity Available, High Speed Internet, Phone Available, Water Available
View Y/N No
Roof Type Composition
Garage Yes
Private Pool No
Building
Lot Description Level, Private
Faces 85N to 985N, Right on Exit 12 - Spout Springs, go 1.5 miles, turn right on Castlegate Dr, into Spout Springs Crossing Subdivision, Turn Right on Huntcliff, Home is on the Left.
Foundation Slab
Sewer Septic Tank
Water Public
Structure Type Vinyl Siding
New Construction No
Schools
Elementary Schools Spout Springs
Middle Schools C W Davis
High Schools Flowery Branch
Others
HOA Fee Include None
Tax ID 150046J00015
Security Features Smoke Detector(s)
Special Listing Condition Resale
Read Less Info
Want to know what your home might be worth? Contact us for a FREE valuation!

Our team is ready to help you sell your home for the highest possible price ASAP

© 2025 Georgia Multiple Listing Service. All Rights Reserved.
"My job is to find and attract mastery-based agents to the office, protect the culture, and make sure everyone is happy! "
noreplyritzbergrealty@gmail.com
400 Galleria Pkwy SE, Atlanta, GA, 30339, United States






