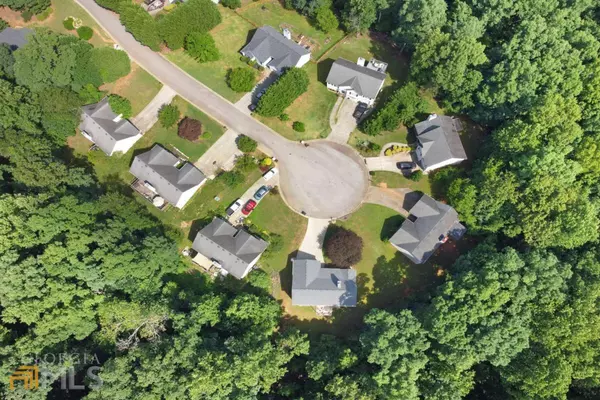$320,000
$325,000
1.5%For more information regarding the value of a property, please contact us for a free consultation.
4 Beds
2 Baths
2,190 SqFt
SOLD DATE : 08/02/2022
Key Details
Sold Price $320,000
Property Type Other Types
Sub Type Single Family Residence
Listing Status Sold
Purchase Type For Sale
Square Footage 2,190 sqft
Price per Sqft $146
Subdivision Royal Oaks On Lanier
MLS Listing ID 10059134
Sold Date 08/02/22
Style Ranch
Bedrooms 4
Full Baths 2
HOA Y/N No
Originating Board Georgia MLS 2
Year Built 2002
Annual Tax Amount $1,961
Tax Year 2021
Lot Size 0.960 Acres
Acres 0.96
Lot Dimensions 41817.6
Property Description
Sought-after ranch home over a full, partially finished basement, located in a quiet cul-de-sac. Enjoy an open floor plan with cozy fireplace at the center of the home, master suite on main level, and upgraded lighting found throughout. The vaulted ceilings in the living room, master bedroom, master bath, and secondary bedroom makes the spaces feel oversized. Relax or entertain from the rocking chair front porch, grilling deck off of the kitchen, or the terrace level deck overlooking the peaceful, private, wooded backyard. The partially finished basement includes a living room, rec room, additional bedroom or office, and bathroom stub-out. Other features include low-maintenance siding, a full 2-car garage, and stainless kitchen appliances. Excellent location, just seconds to Lake Lanier and a short ride to all of Gainesville's amenities.
Location
State GA
County Hall
Rooms
Basement Bath/Stubbed, Daylight, Exterior Entry, Partial
Dining Room Dining Rm/Living Rm Combo
Interior
Interior Features Double Vanity, High Ceilings, Master On Main Level, Vaulted Ceiling(s), Walk-In Closet(s)
Heating Central, Electric
Cooling Central Air
Flooring Carpet, Hardwood, Tile
Fireplaces Number 1
Fireplaces Type Family Room
Fireplace Yes
Appliance Dishwasher, Microwave
Laundry In Hall
Exterior
Parking Features Garage
Garage Spaces 2.0
Community Features None
Utilities Available Cable Available, Electricity Available, High Speed Internet, Phone Available, Underground Utilities, Water Available
View Y/N No
Roof Type Composition
Total Parking Spaces 2
Garage Yes
Private Pool No
Building
Lot Description Cul-De-Sac
Faces From Gainesville - Take Hwy 53 West towards Dawsonville. Left on Lyncliff Drive. Left on Fork Road. Left on Royal Oaks Drive - home in cul-de-sac. From Dawsonville - Take Hwy 53 East towards Gainesville. Right on Lyncliff Drive. Left on Fork Road. Left on Royal Oaks Drive - home in cul-de-sac.
Sewer Septic Tank
Water Public
Structure Type Vinyl Siding
New Construction No
Schools
Elementary Schools Sardis
Middle Schools Chestatee
High Schools Chestatee
Others
HOA Fee Include None
Tax ID 100008600146
Security Features Smoke Detector(s)
Special Listing Condition Resale
Read Less Info
Want to know what your home might be worth? Contact us for a FREE valuation!

Our team is ready to help you sell your home for the highest possible price ASAP

© 2025 Georgia Multiple Listing Service. All Rights Reserved.
"My job is to find and attract mastery-based agents to the office, protect the culture, and make sure everyone is happy! "
noreplyritzbergrealty@gmail.com
400 Galleria Pkwy SE, Atlanta, GA, 30339, United States






