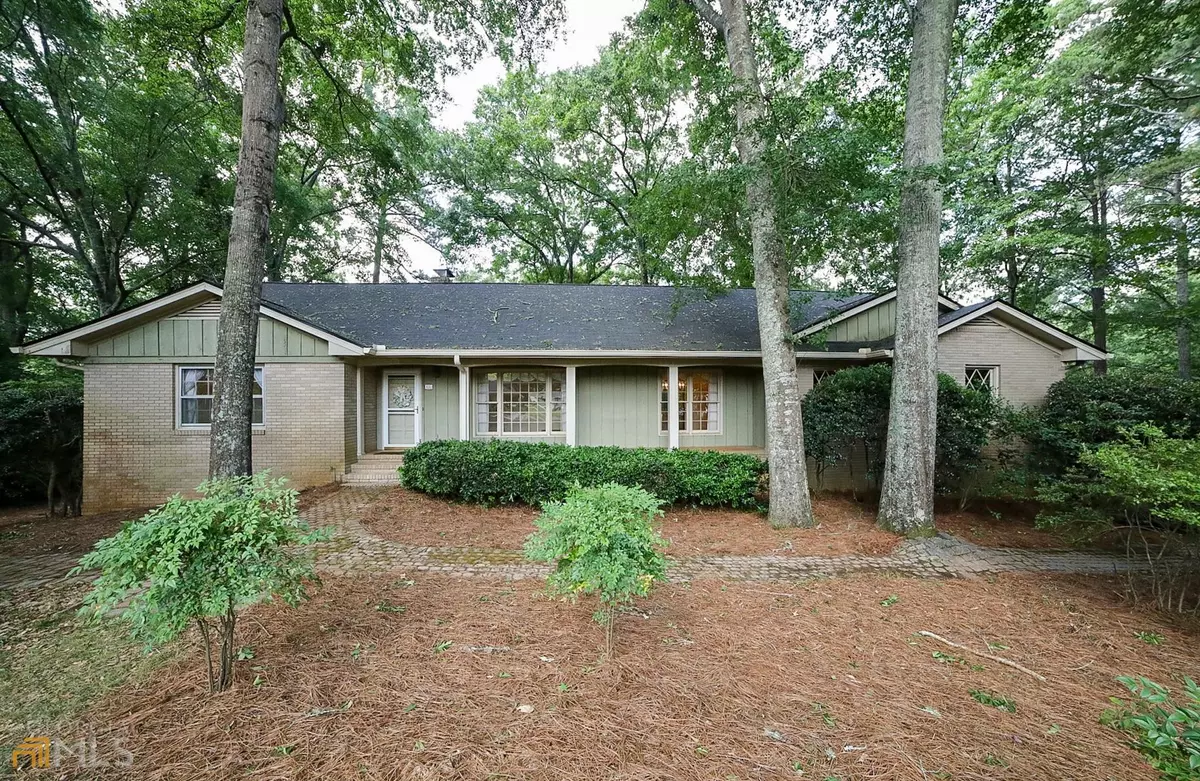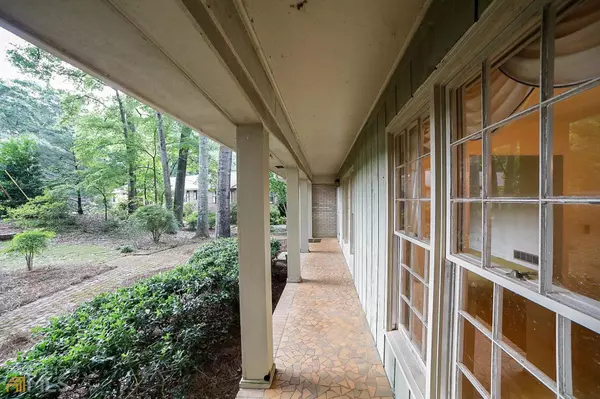Bought with Robin D. Wise • Greater Athens Properties
$440,000
$375,000
17.3%For more information regarding the value of a property, please contact us for a free consultation.
4 Beds
3 Baths
3,638 SqFt
SOLD DATE : 08/02/2022
Key Details
Sold Price $440,000
Property Type Other Types
Sub Type Single Family Residence
Listing Status Sold
Purchase Type For Sale
Square Footage 3,638 sqft
Price per Sqft $120
Subdivision Kingswood
MLS Listing ID 20056003
Sold Date 08/02/22
Style Ranch
Bedrooms 4
Full Baths 3
Construction Status Fixer
HOA Fees $35
HOA Y/N Yes
Year Built 1972
Annual Tax Amount $3,156
Tax Year 2021
Lot Size 1.370 Acres
Property Description
Presenting the ideal renovation project in the coveted Kingswood neighborhood. Perfectly sited on an expansive cul-de-sac lot bordering McNutt Creek, this private setting is the perfect backdrop for this rambling ranch atop a partially finished basement. This jewel is ready to sparkle once again. DETAILS:*4 Bedrooms/3 Full Baths *3223 Sq.Ft. *Year Built - 1972 *1.371 Acre Cul-de-sac Lot. SPECIAL FEATURES: -Hardwood Floors, -2 Masonry Wood-burning Fireplaces, -Multiple Living Areas. -Beamed Ceilings. -Floored Attic Storage. FLOOR PLAN: -Formal layout atop a partially finished Basement. -Inviting Foyer. -Gracious Formal Living Room that effortlessly flows to the formal Dining Room -The Kitchen is placed right off the dining room through a swinging door, allowing for easy serving. -Currently the kitchen is equipped with ample custom cabinetry, including pantry cabinets for optimal storage options, subway tile backsplash, ample corian counter space that extends to a serving bar, and double-basin stainless sink. -Additionally the kitchen extends to the breakfast area and boasts a paneled, beamed ceiling just adding character and charm. APPLIANCES: *Smooth-top Stove *Double Wall Oven *Dishwasher *Vent-hood Microwave. -Just off the kitchen is the rear foyer accessing the garage, offering a custom built-in desk area to keep your busy life organized. -An oversized Laundry Room can also be found of the rear foyer, featuring immense space for a work area, home office, pantry and more. -Centrally located is the oversized Great Room appointed with beamed ceilings and a masonry fireplace accompanied by a firewood storage niche. -Presenting a split-bedroom design, the Owners suite is tucked away off the great room, while the accessory bedrooms are housed off the left hallway. -Each bedroom is complete with ample closet space, ceiling fan light fixtures and quick access to one of the full baths. -The Owners suite is quite spacious, provides private access to the rear deck, boasts a spacious closet, and an ensuite full bath complete with separate vanities and a tiled shower/tub combo. BASEMENT: -2287+/- sq.ft. of finished and unfinished flex space, providing plenty of room to expand. -Oversized Rec. Room with masonry fireplace and exterior access to the private patio. -Full Bath -Hobby/Work room with built-in cabinets. -Bedroom is in the finishing stages with sheet rock in place. -Massive unfinished Work room. -Additional Storage space/Utility Garage with roll-up garage door. EXTERIOR: ~Covered Front Porch ~Private Rear deck ~Terrace Level Patio ~Concrete Driveway and stone walkways. ~Oversized, 2-Car Carport ~Sprawling Wooded Lot adorned with private creekside meadows perfect for relishing time outdoors. ~Private Lilly Pond. EXTRAS: -Electric AC -Gas Heat -Newer HVAC -City Water and sewer -Newer Roof -Brick and cedar exterior LOCATION: Located off the Timothy Corridor with Jennings Mill Rd. access. Within 2 miles to the Publix Shopping Center and Loop 10. 6 miles to UGA and Downtown Athens. If youve been on the search for a home with the perfect footprint, and ready for renovations; yet provides superior, in-town convenience, this Kingswood property is sure to fit the bill.
Location
State GA
County Clarke
Rooms
Basement Bath Finished, Daylight, Interior Entry, Exterior Entry, Full
Main Level Bedrooms 3
Interior
Interior Features Double Vanity, Beamed Ceilings, Other, Tile Bath, Walk-In Closet(s), Master On Main Level, Split Bedroom Plan
Heating Natural Gas, Central, Forced Air
Cooling Electric, Ceiling Fan(s), Central Air
Flooring Hardwood, Tile, Carpet
Fireplaces Number 2
Fireplaces Type Basement, Family Room, Masonry, Wood Burning Stove
Exterior
Parking Features Attached, Carport, Kitchen Level, Parking Pad, Side/Rear Entrance, Guest, Off Street
Garage Spaces 4.0
Community Features Walk To Public Transit, Walk To Schools, Walk To Shopping
Utilities Available Underground Utilities, Cable Available, Sewer Connected, Electricity Available, High Speed Internet, Natural Gas Available, Phone Available, Sewer Available, Water Available
Waterfront Description Creek
View Seasonal View
Roof Type Composition
Building
Story One
Foundation Block, Slab
Sewer Public Sewer
Level or Stories One
Construction Status Fixer
Schools
Elementary Schools Timothy
Middle Schools Clarke
High Schools Clarke Central
Others
Financing Conventional
Read Less Info
Want to know what your home might be worth? Contact us for a FREE valuation!

Our team is ready to help you sell your home for the highest possible price ASAP

© 2025 Georgia Multiple Listing Service. All Rights Reserved.
"My job is to find and attract mastery-based agents to the office, protect the culture, and make sure everyone is happy! "
noreplyritzbergrealty@gmail.com
400 Galleria Pkwy SE, Atlanta, GA, 30339, United States






