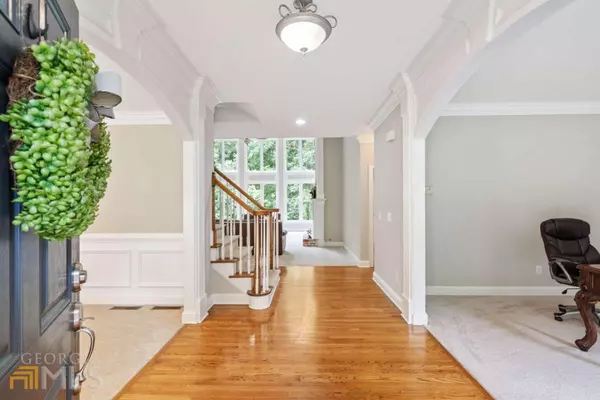$740,000
$740,000
For more information regarding the value of a property, please contact us for a free consultation.
5 Beds
5 Baths
5,788 SqFt
SOLD DATE : 08/05/2022
Key Details
Sold Price $740,000
Property Type Other Types
Sub Type Single Family Residence
Listing Status Sold
Purchase Type For Sale
Square Footage 5,788 sqft
Price per Sqft $127
Subdivision Lake Forest
MLS Listing ID 10065819
Sold Date 08/05/22
Style Brick Front,Traditional
Bedrooms 5
Full Baths 5
Construction Status Resale
HOA Fees $1,020
HOA Y/N Yes
Year Built 2003
Annual Tax Amount $4,630
Tax Year 2021
Lot Size 1.110 Acres
Property Description
Complete with fresh paint and carpet throughout, this 3 story 5-bedroom traditional located in Lake Forest Subdivision, is move-in ready! The main level features a side-entry two car garage, spacious bedroom with full bathroom, 12 seat dining room, personal office space, and a large living area. The eat-in kitchen boasts granite countertops, a large island with sitting area. Just off to the side of the kitchen is the walk-in pantry with generous storage space. Upstairs you will find four more bedrooms including the master suite. The master bedroom features a separate sitting area, vaulted tray ceilings, and large windows filled with natural light. The master bath features dual vanities, jetted whirlpool tub, and a separate shower. Three more guest bedrooms along with two more full bathrooms cap off the upstairs area. The full-sized basement is spacious, with upgraded 300 amp service and wired with multiple 110/220 volt outlets as well as a full bathroom and access to the back yard. Enjoy entertaining on the refinished deck or terrace level patio, complete with underdeck roofing and wired for a hot tub. The backyard is private, landscaped and level with a view of a small creek as well as seasonal views of Twin Lakes. Community amenities include a dock for fishing, clubhouse, pool, playground, tennis courts, a park, sidewalks and streetlights. Now is the time to grab this opportunity to own a home in Lake Forest!
Location
State GA
County Forsyth
Rooms
Basement Bath Finished, Daylight, Interior Entry, Exterior Entry, Finished, Full
Main Level Bedrooms 1
Interior
Interior Features Tray Ceiling(s), Vaulted Ceiling(s), Double Vanity, Pulldown Attic Stairs, Rear Stairs, Walk-In Closet(s), Wet Bar, Whirlpool Bath
Heating Natural Gas, Forced Air, Zoned, Hot Water
Cooling Ceiling Fan(s), Central Air, Zoned
Flooring Hardwood, Tile, Carpet
Fireplaces Number 1
Fireplaces Type Factory Built
Exterior
Exterior Feature Sprinkler System
Parking Features Garage Door Opener, Garage, Kitchen Level, Side/Rear Entrance, Storage
Garage Spaces 2.0
Community Features Clubhouse, Lake, Park, Playground, Pool, Sidewalks, Street Lights, Swim Team, Tennis Court(s), Walk To Schools
Utilities Available Underground Utilities, Cable Available, Electricity Available, High Speed Internet, Natural Gas Available, Phone Available, Water Available
Waterfront Description Creek
View Seasonal View, Lake
Roof Type Composition
Building
Story Three Or More
Sewer Septic Tank
Level or Stories Three Or More
Structure Type Sprinkler System
Construction Status Resale
Schools
Elementary Schools Matt
Middle Schools Liberty
High Schools North Forsyth
Others
Financing Conventional
Read Less Info
Want to know what your home might be worth? Contact us for a FREE valuation!

Our team is ready to help you sell your home for the highest possible price ASAP

© 2025 Georgia Multiple Listing Service. All Rights Reserved.
"My job is to find and attract mastery-based agents to the office, protect the culture, and make sure everyone is happy! "
noreplyritzbergrealty@gmail.com
400 Galleria Pkwy SE, Atlanta, GA, 30339, United States






