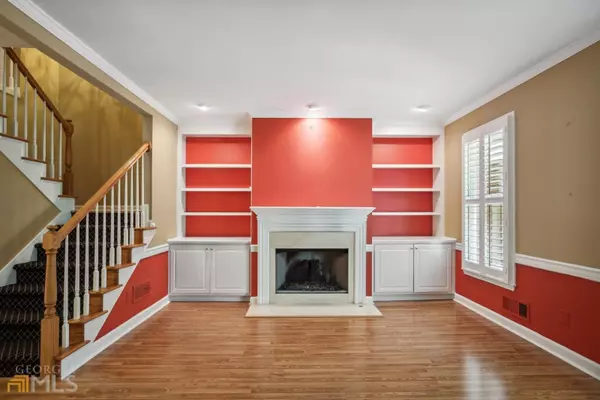$444,000
$475,000
6.5%For more information regarding the value of a property, please contact us for a free consultation.
2 Beds
3.5 Baths
2,164 SqFt
SOLD DATE : 08/15/2022
Key Details
Sold Price $444,000
Property Type Other Types
Sub Type Townhouse
Listing Status Sold
Purchase Type For Sale
Square Footage 2,164 sqft
Price per Sqft $205
Subdivision Brookhaven Glen
MLS Listing ID 20048636
Sold Date 08/15/22
Style Brick 4 Side,Traditional
Bedrooms 2
Full Baths 3
Half Baths 1
HOA Fees $2,700
HOA Y/N Yes
Originating Board Georgia MLS 2
Year Built 1997
Annual Tax Amount $944
Tax Year 2021
Lot Size 4,356 Sqft
Acres 0.1
Lot Dimensions 4356
Property Description
Beautiful John Wieland Townhome in the heart of Brookhaven. This home is perfect for those looking for a small community (22 homes) in one of the most sought-after neighborhoods. The main level offers a nice entertaining space with a large family room with built ins, fireplace that flows into the kitchen and dining area, along with a half bath for your guest. All the windows have plantation shutters and mostly hardwood flooring throughout. Enjoy the outdoors on your private deck. Upper floor has a very nice size master suite, walk in closet, double vanities, jacuzzi tub, separate shower. The 2nd bedroom is nicely sized with a private bath. Built in bookshelves and laundry room. Lower level is perfect for a home office, media room or a 3rd bedroom that includes a full bath. This community offers lots of green space to walk in this park-like community that is so convenient to shopping and restaurants. Low monthly HOA fees.
Location
State GA
County Dekalb
Rooms
Basement Finished Bath, Interior Entry
Dining Room Separate Room
Interior
Interior Features Tray Ceiling(s), High Ceilings, Double Vanity, Walk-In Closet(s)
Heating Natural Gas, Forced Air
Cooling Ceiling Fan(s), Central Air
Flooring Hardwood, Carpet
Fireplaces Number 1
Fireplaces Type Family Room, Factory Built
Fireplace Yes
Appliance Gas Water Heater, Dishwasher, Microwave, Oven/Range (Combo), Refrigerator
Laundry Upper Level
Exterior
Parking Features Garage, Side/Rear Entrance
Garage Spaces 2.0
Community Features None
Utilities Available Underground Utilities, Cable Available, Electricity Available, Natural Gas Available, Phone Available, Sewer Available, Water Available
View Y/N No
Roof Type Composition
Total Parking Spaces 2
Garage Yes
Private Pool No
Building
Lot Description Level
Faces GPS FRIENDLY
Sewer Public Sewer
Water Public
Structure Type Brick
New Construction No
Schools
Elementary Schools Ashford Park
Middle Schools Chamblee
High Schools Chamblee
Others
HOA Fee Include Maintenance Grounds,Management Fee
Tax ID 18 275 19 004
Acceptable Financing Cash, Conventional
Listing Terms Cash, Conventional
Special Listing Condition Resale
Read Less Info
Want to know what your home might be worth? Contact us for a FREE valuation!

Our team is ready to help you sell your home for the highest possible price ASAP

© 2025 Georgia Multiple Listing Service. All Rights Reserved.
"My job is to find and attract mastery-based agents to the office, protect the culture, and make sure everyone is happy! "
noreplyritzbergrealty@gmail.com
400 Galleria Pkwy SE, Atlanta, GA, 30339, United States






