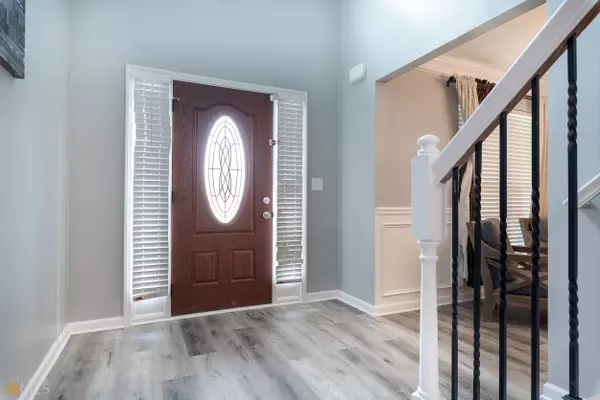$368,000
$375,000
1.9%For more information regarding the value of a property, please contact us for a free consultation.
4 Beds
2.5 Baths
2,176 SqFt
SOLD DATE : 08/25/2022
Key Details
Sold Price $368,000
Property Type Other Types
Sub Type Single Family Residence
Listing Status Sold
Purchase Type For Sale
Square Footage 2,176 sqft
Price per Sqft $169
Subdivision Stonewild At Turnberri
MLS Listing ID 10057762
Sold Date 08/25/22
Style Brick Front,Brick/Frame,Traditional
Bedrooms 4
Full Baths 2
Half Baths 1
HOA Fees $225
HOA Y/N Yes
Originating Board Georgia MLS 2
Year Built 2008
Annual Tax Amount $2,568
Tax Year 2021
Lot Size 0.285 Acres
Acres 0.285
Lot Dimensions 12414.6
Property Description
ROCKING CHAIR FRONT PORCH**OPEN CONCEPT FLOOR PLAN**FAMILY ROOM WITH FIREPLACE AND VIEW TO KITCHEN**SPACIOUS KITCHEN WITH CENTER ISLAND & STAINLESS STEEL APPLIANCES**FORMAL DINING ROOM**DOUBLE TRAY CEILING IN THE OVERSIZED MASRER SUITE WITH ADJOINING SITTING ROOM**VAULTED CEILING IN THE MASTER BATHROOM WITH DOUBLE SINK VANITY, SOAKING TUB, SEPARATE SHOWER AND WALK-IN CLOSET**COVERED PATIO OVERLOOKING FENCED BACKYARD WITH STORAGE SHED** QUIET NEIGHBORHOOD, CONVENIENT TO SHOPPING & HWY 316!!!
Location
State GA
County Barrow
Rooms
Other Rooms Shed(s)
Basement None
Dining Room Separate Room
Interior
Interior Features Tray Ceiling(s), High Ceilings, Double Vanity, Entrance Foyer, Soaking Tub, Separate Shower, Walk-In Closet(s), Split Bedroom Plan
Heating Electric, Heat Pump
Cooling Electric, Ceiling Fan(s), Central Air
Flooring Carpet, Laminate
Fireplaces Number 1
Fireplaces Type Family Room, Factory Built
Fireplace Yes
Appliance Electric Water Heater, Dishwasher, Disposal, Ice Maker, Microwave
Laundry Upper Level
Exterior
Exterior Feature Other
Parking Features Garage Door Opener, Garage, Kitchen Level
Fence Back Yard, Wood
Community Features Sidewalks, Street Lights, Walk To Schools, Near Shopping
Utilities Available Underground Utilities, Cable Available, Electricity Available, High Speed Internet, Phone Available, Sewer Available, Water Available
View Y/N No
Roof Type Composition
Garage Yes
Private Pool No
Building
Lot Description Cul-De-Sac, Level, Private
Faces Take Hwy 316 East towards Athens. Turn right on to Hwy 81 and continue straight through 1st Light. The subdivision is at first road on your left. Take first right. The home is in cul-de-sac.
Foundation Slab
Sewer Public Sewer
Water Public
Structure Type Brick
New Construction No
Schools
Elementary Schools Bethlehem
Middle Schools Haymon Morris
High Schools Apalachee
Others
HOA Fee Include Management Fee
Tax ID XX053G 009
Security Features Smoke Detector(s)
Acceptable Financing Cash, Conventional, FHA, VA Loan
Listing Terms Cash, Conventional, FHA, VA Loan
Special Listing Condition Resale
Read Less Info
Want to know what your home might be worth? Contact us for a FREE valuation!

Our team is ready to help you sell your home for the highest possible price ASAP

© 2025 Georgia Multiple Listing Service. All Rights Reserved.
"My job is to find and attract mastery-based agents to the office, protect the culture, and make sure everyone is happy! "
noreplyritzbergrealty@gmail.com
400 Galleria Pkwy SE, Atlanta, GA, 30339, United States






