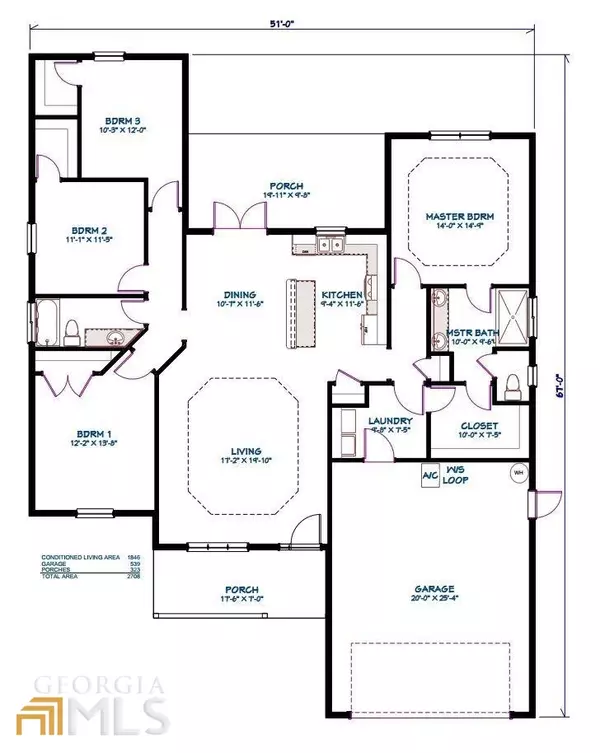Bought with Cara M. Schneiderman • Crest Realty
$409,900
$409,900
For more information regarding the value of a property, please contact us for a free consultation.
4 Beds
2 Baths
1,846 SqFt
SOLD DATE : 08/25/2022
Key Details
Sold Price $409,900
Property Type Other Types
Sub Type Single Family Residence
Listing Status Sold
Purchase Type For Sale
Square Footage 1,846 sqft
Price per Sqft $222
Subdivision Winding River
MLS Listing ID 20050764
Sold Date 08/25/22
Style Ranch
Bedrooms 4
Full Baths 2
Construction Status Under Construction
HOA Fees $950
HOA Y/N Yes
Year Built 2022
Annual Tax Amount $525
Tax Year 2021
Lot Size 8,276 Sqft
Property Description
UNDER CONSTRUCTION 4BR HOME ON THE PRESERVE IN WINDING RIVER. THIS OPEN CONCEPT SPLIT PLAN OFFERS AN EXPANSIVE LIVING AREA FEATURING WOOD LOOK TILE FLOORS. THE GENEROUS KITCHEN FEATURES AN ABUNDANCE OF CABINETRY WITH AN ISLAND BAR & GRANITE COUNTERS. THE PRIMARY BEDROOM SUITE IS COMPLIMENTED WITH A TILED SHOWER, DOUBLE VANITY, & WALK-IN CLOSET WITH ACCESS TO THE LAUNDRY ROOM. THE CONCRETE SIDING EXTERIOR INCLUDES COVERED FRONT & REAR PORCHES IN ADDITION TO AN IRRIGATION SYSTEM RUN BY YOUR OWN WELL. WINDING RIVER OFFERS RESORT STYLE SWIMMING, COMMUNITY CLUBHOUSE, SPORTS COURT, PLAYGROUND, & BIKING/WALKING TRAILS. CONVENIENTLY LOCATED MINUTES FROM KINGS BAY SUB BASE AND I-95. FINISHED HOME PHOTOS ARE THE CROCKER PLAN BY READDICK CONSTRUCTION (SAME FLOOR PLAN). SOME FEATURES MAY BE OPTIONAL AND INCUR ADDITIONAL COST. ESTIMATED COMPLETION IS JULY 2022. BUYER WILL RECEIVE A 2% CLOSING ALLOWANCE IF CLOSING WITH ONE OF SELLER'S PREFERRED LENDERS. SELLER & LISTING AGENT ARE RELATED.
Location
State GA
County Camden
Rooms
Basement None
Main Level Bedrooms 4
Interior
Interior Features Tray Ceiling(s), Double Vanity, Pulldown Attic Stairs, Tile Bath, Walk-In Closet(s), Master On Main Level, Split Bedroom Plan
Heating Electric, Central, Heat Pump
Cooling Electric, Ceiling Fan(s), Central Air, Heat Pump
Flooring Tile, Carpet
Exterior
Exterior Feature Sprinkler System
Garage Attached, Garage Door Opener, Garage, Kitchen Level
Garage Spaces 2.0
Community Features Boat/Camper/Van Prkg, Clubhouse, Lake, Fitness Center, Playground, Pool, Sidewalks, Street Lights, Walk To Schools
Utilities Available Underground Utilities, Cable Available, Sewer Connected, Electricity Available, High Speed Internet, Phone Available, Sewer Available, Water Available
Waterfront Description No Dock Or Boathouse
Roof Type Composition
Building
Story One
Foundation Slab
Sewer Public Sewer
Level or Stories One
Structure Type Sprinkler System
Construction Status Under Construction
Schools
Elementary Schools Sugarmill
Middle Schools Saint Marys
High Schools Camden County
Others
Acceptable Financing 1031 Exchange, Cash, Conventional, FHA, Fannie Mae Approved, Freddie Mac Approved, VA Loan, Other, USDA Loan
Listing Terms 1031 Exchange, Cash, Conventional, FHA, Fannie Mae Approved, Freddie Mac Approved, VA Loan, Other, USDA Loan
Financing FHA
Special Listing Condition Agent/Seller Relationship
Read Less Info
Want to know what your home might be worth? Contact us for a FREE valuation!

Our team is ready to help you sell your home for the highest possible price ASAP

© 2024 Georgia Multiple Listing Service. All Rights Reserved.

"My job is to find and attract mastery-based agents to the office, protect the culture, and make sure everyone is happy! "
noreplyritzbergrealty@gmail.com
400 Galleria Pkwy SE, Atlanta, GA, 30339, United States






