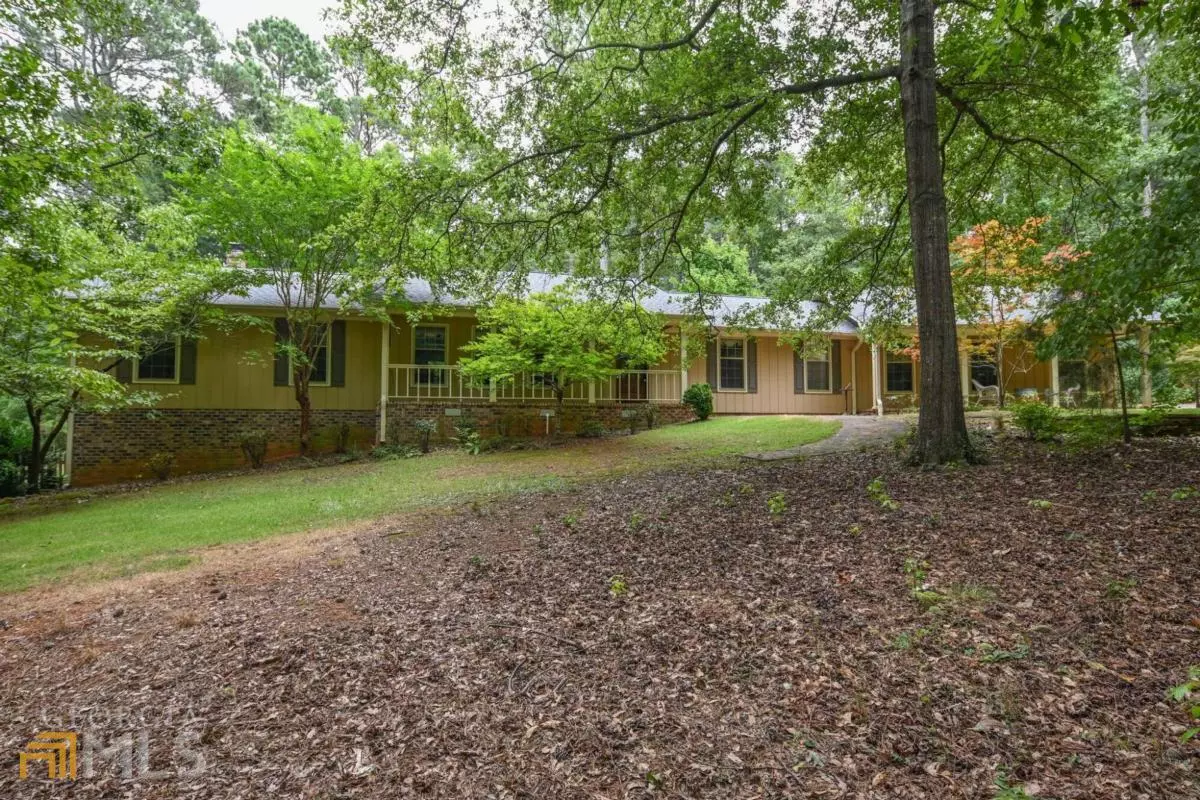$391,900
$386,900
1.3%For more information regarding the value of a property, please contact us for a free consultation.
4 Beds
3 Baths
3,300 SqFt
SOLD DATE : 08/30/2022
Key Details
Sold Price $391,900
Property Type Other Types
Sub Type Single Family Residence
Listing Status Sold
Purchase Type For Sale
Square Footage 3,300 sqft
Price per Sqft $118
Subdivision Doe Run
MLS Listing ID 10077614
Sold Date 08/30/22
Style Ranch
Bedrooms 4
Full Baths 3
HOA Y/N No
Originating Board Georgia MLS 2
Year Built 1971
Annual Tax Amount $2,936
Tax Year 2021
Lot Size 2.680 Acres
Acres 2.68
Lot Dimensions 2.68
Property Sub-Type Single Family Residence
Property Description
Perfectly nestled in the quaint Doe Run neighborhood is this classic ranch with over 2,400 heated square feet over a fully finished, partial walk-out basement. Built in 1971, this house has all of the vintage charm from natural wood floors and trim to elegant wallpaper and fixtures. Moreover, the established abode has been meticulously maintained with the HVAC system replaced in 2015 with a high efficiency unit and a programmable thermostat, crawlspace with newer insulation, a dehumidifier, and a sump pump, and a brand new roof that was just replaced in 2021. Wind up the long driveway and get a feel for just how sprawling the 2.68 acres of land truly is. The expansive, wooded lot is approximately 250 feet wide and 550 feet deep. Off the side of the house is an oversized, double bay attached garage with an abundance of space to store your vehicles or even a boat! Just inside the front door is a generous Foyer adorned with built-in bookshelves that extends effortlessly to the main living areas of the home. Just off the expansive front Foyer is a Sitting Room/Formal Dining Room complete with beadboard paneling and chandelier and sconce lighting. Directly in the back is the cozy, eat-in Kitchen that boasts dark granite countertops and backsplash, appliances including a refrigerator, dishwasher, and over/stove combo, ample cabinet space, and a breakfast area overlooking the backyard. Keep heading beyond the Kitchen to land in the mudroom area offering access to the sizable Laundry Room, the garage, to the back patio. The grand Living Room is in the heart of the home and is both open and inviting. To one side is an incredible brick fireplace and view/access to the screened-in porch and the patio. To the other, a space that could serve as an additional dining area or extra sitting room. Situated between the two sides of the Living Room is a hallway granting access to each of the three main level bedrooms and bathrooms. The Owner's Suite is in the far back and has its own private ensuite bathroom. Downstairs in the basement, you'll discover flex space for lounging or gaming with a woodburning stove as well as another full bedroom and bathroom that you could use for guests, as a teen suite, or to house your in-laws. The backyard is extremely private and lined with beautiful trees and plants. The screened-in back porch expands more than 400 square feet, includes a ceiling fan, has a reclaimed barnwood floor, and suites as a great area to relax and watch wildlife or entertain on perfect temperature nights. Less than 150 feet away is a considerable shop with electricity run to it, ample storage room to hold your lawn equipment, and a great work area to use those tools. Behind the shop is a fenced-in chicken coop and lean-to equipment shed. For those with a green thumb, there is a fenced-in vegetable garden to grow your own produce. In addition to all the great property amenities, the location is convenient to all of East Athens shopping and dining as well as the University of Georgia vet school. Less than two miles from the Athens-Clarke County bus route.
Location
State GA
County Clarke
Rooms
Other Rooms Shed(s)
Basement Finished Bath, Crawl Space, Finished, Partial
Dining Room Dining Rm/Living Rm Combo
Interior
Interior Features Bookcases, High Ceilings, Tile Bath, Master On Main Level, Split Foyer
Heating Electric, Central
Cooling Electric
Flooring Hardwood, Tile
Fireplaces Number 2
Fireplaces Type Basement, Living Room, Wood Burning Stove
Fireplace Yes
Appliance Electric Water Heater, Dishwasher, Oven/Range (Combo), Refrigerator
Laundry Mud Room
Exterior
Parking Features Attached, Garage, Parking Pad
Garage Spaces 4.0
Fence Other
Community Features None
Utilities Available Underground Utilities, Cable Available, Electricity Available, High Speed Internet
View Y/N No
Roof Type Composition
Total Parking Spaces 4
Garage Yes
Private Pool No
Building
Lot Description Level, Open Lot
Faces From Five Points, travel South towards Whitehall Road and then go left towards East Athens. At the first traffic light, turn right onto Barnett Shoals Rd and then make the first major left onto Old Lexington Road at the traffic light. Continue to travel straight beyond the traffic light at the Whit Davis intersection. Doe Run is approximately .9 miles down on the left.
Foundation Block
Sewer Septic Tank
Water Public
Structure Type Wood Siding
New Construction No
Schools
Elementary Schools Whit Davis
Middle Schools Coile
High Schools Cedar Shoals
Others
HOA Fee Include None
Tax ID 244B A013
Acceptable Financing Cash, Conventional, FHA, VA Loan
Listing Terms Cash, Conventional, FHA, VA Loan
Special Listing Condition Resale
Read Less Info
Want to know what your home might be worth? Contact us for a FREE valuation!

Our team is ready to help you sell your home for the highest possible price ASAP

© 2025 Georgia Multiple Listing Service. All Rights Reserved.
"My job is to find and attract mastery-based agents to the office, protect the culture, and make sure everyone is happy! "
noreplyritzbergrealty@gmail.com
400 Galleria Pkwy SE, Atlanta, GA, 30339, United States






