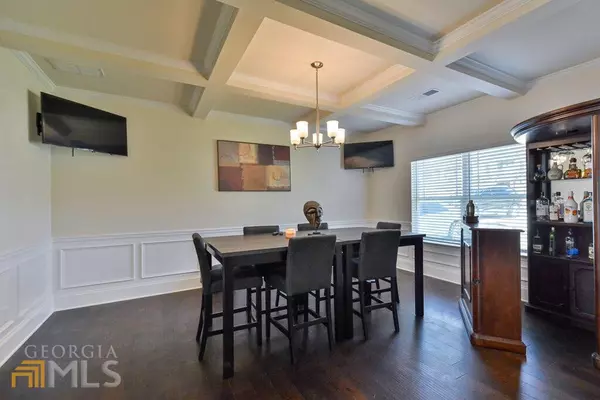$470,500
$470,000
0.1%For more information regarding the value of a property, please contact us for a free consultation.
5 Beds
5 Baths
38,220 SqFt
SOLD DATE : 08/31/2022
Key Details
Sold Price $470,500
Property Type Other Types
Sub Type Single Family Residence
Listing Status Sold
Purchase Type For Sale
Square Footage 38,220 sqft
Price per Sqft $12
Subdivision Fairways
MLS Listing ID 10075471
Sold Date 08/31/22
Style Brick 3 Side,Traditional
Bedrooms 5
Full Baths 5
HOA Y/N Yes
Originating Board Georgia MLS 2
Year Built 2020
Annual Tax Amount $3,613
Lot Size 7,840 Sqft
Acres 0.18
Lot Dimensions 7840.8
Property Description
Showings will start Friday, July 29th at 3 pm. This stunning three sides brick home is less than two years old! This beauty has 5 bedrooms, 5 bathrooms and is a must see. The main level offers an office, large dining room accommodating seating up to 12 guests, gourmet kitchen, spacious family room, a mudroom and a guest suite with a full bath. Upstairs presents four bedrooms, four bathrooms, an entertaining loft and a generous laundry room. The main bedroom is huge with a spacious bathroom encamping an oversized free standing tub, a roomy tile shower and two ample walk in closets. There is still a builder's warranty available covering the HVAC, plumbing and electrical components. Perfect for buyers looking for new home construction without the wait! Only minutes from Hartsfield Jackson Airport, hospitals and shopping.
Location
State GA
County Fulton
Rooms
Basement None
Dining Room Seats 12+
Interior
Interior Features Tray Ceiling(s), High Ceilings, Double Vanity, Soaking Tub, Separate Shower, Split Bedroom Plan
Heating Natural Gas, Central
Cooling Electric, Central Air
Flooring Carpet, Laminate
Fireplaces Number 1
Fireplaces Type Family Room
Fireplace Yes
Appliance Gas Water Heater, Cooktop, Dishwasher, Double Oven, Disposal, Ice Maker, Microwave, Refrigerator, Stainless Steel Appliance(s)
Laundry Mud Room, Upper Level
Exterior
Parking Features Attached, Garage
Fence Fenced, Back Yard
Community Features Clubhouse, Golf, Playground, Pool
Utilities Available Underground Utilities, Cable Available, Electricity Available, High Speed Internet, Natural Gas Available, Phone Available, Water Available
View Y/N No
Roof Type Composition
Garage Yes
Private Pool No
Building
Lot Description Level
Faces Use GPS
Foundation Slab
Sewer Public Sewer
Water Public
Structure Type Brick,Vinyl Siding
New Construction No
Schools
Elementary Schools E C West
Middle Schools Bear Creek
High Schools Creekside
Others
HOA Fee Include Maintenance Grounds,Swimming,Tennis
Tax ID 07 260001532659
Acceptable Financing Cash, Conventional, FHA, Fannie Mae Approved, Freddie Mac Approved, VA Loan
Listing Terms Cash, Conventional, FHA, Fannie Mae Approved, Freddie Mac Approved, VA Loan
Special Listing Condition Resale
Read Less Info
Want to know what your home might be worth? Contact us for a FREE valuation!

Our team is ready to help you sell your home for the highest possible price ASAP

© 2025 Georgia Multiple Listing Service. All Rights Reserved.
"My job is to find and attract mastery-based agents to the office, protect the culture, and make sure everyone is happy! "
noreplyritzbergrealty@gmail.com
400 Galleria Pkwy SE, Atlanta, GA, 30339, United States






