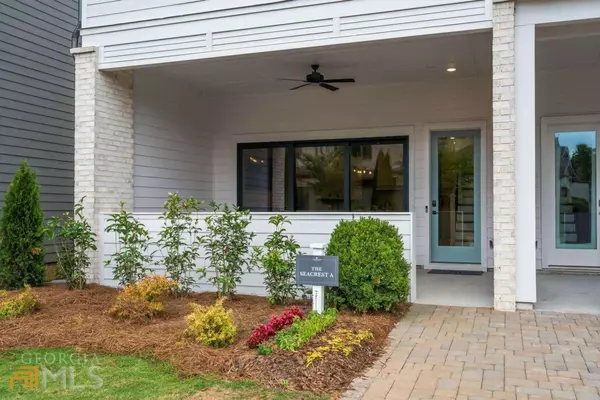$449,900
$514,900
12.6%For more information regarding the value of a property, please contact us for a free consultation.
3 Beds
2.5 Baths
SOLD DATE : 08/31/2022
Key Details
Sold Price $449,900
Property Type Other Types
Sub Type Single Family Residence
Listing Status Sold
Purchase Type For Sale
Subdivision The Village At Towne Lake
MLS Listing ID 10054222
Sold Date 08/31/22
Style Craftsman,Traditional
Bedrooms 3
Full Baths 2
Half Baths 1
HOA Fees $2,988
HOA Y/N Yes
Originating Board Georgia MLS 2
Year Built 2022
Property Description
Welcome to the Seacrest floor plan by Davidson Homes. This is an end unit, 2 story townhome, open concept, 11ft. ceilings on main-level and 10ft. ceilings on the second floor. 8ft. interior doors throughout. Quartz kitchen countertops with 42" upper kitchen cabinets, soft close doors & drawers, stainless steel appliances & skylight. Open concept to family room with linear fireplace. Hardwoods throughout home with carpet in all bedrooms. Upstairs features an oversized Owner's suite, large shower and double vanity, large walk-in closet with Spacemakers design. Huge front covered porch for relaxing and entertaining. The home includes wifi enabled smart features,video door bell, and two car rear garage. Come visit Village at Towne Lake today. Beautifully maintained & gated enclave of courtyard-style homes and Townhomes with front porches. Clubhouse with fitness room, pool, pickleball, bocce ball, fire pit, dog park, and vintage looking gated entrances. All model home photos are shown for for illustration purposes only and may not be an exact representation of the home. The actual home will vary due to designer selections and option upgrades. Call on our new Closing Cost promotion.
Location
State GA
County Cherokee
Rooms
Basement None
Dining Room L Shaped
Interior
Interior Features Double Vanity
Heating Natural Gas
Cooling Ceiling Fan(s), Central Air, Heat Pump, Zoned
Flooring Hardwood, Carpet
Fireplaces Number 1
Fireplace Yes
Appliance Electric Water Heater, Dishwasher, Disposal, Microwave
Laundry In Hall, Upper Level
Exterior
Parking Features Garage
Community Features Clubhouse, Gated, Fitness Center, Sidewalks, Near Shopping
Utilities Available Underground Utilities, Cable Available, Electricity Available, Natural Gas Available, Phone Available, Sewer Available, Water Available
Waterfront Description No Dock Or Boathouse
View Y/N No
Roof Type Composition
Garage Yes
Private Pool No
Building
Lot Description Zero Lot Line
Faces From 575 take Towne Lake Parkway and head West to left on Stonebridge Pkwy- turn right on Dupree, then left into community. Enter gate, follow signs to 412 Falling Water Avenue, Woodstock GA 30189 will be on your left.
Foundation Slab
Sewer Public Sewer
Water Public
Structure Type Concrete
New Construction Yes
Schools
Elementary Schools Woodstock
Middle Schools Woodstock
High Schools Woodstock
Others
HOA Fee Include Swimming,Tennis
Tax ID 15N12H 220
Security Features Carbon Monoxide Detector(s),Smoke Detector(s),Gated Community
Special Listing Condition New Construction
Read Less Info
Want to know what your home might be worth? Contact us for a FREE valuation!

Our team is ready to help you sell your home for the highest possible price ASAP

© 2025 Georgia Multiple Listing Service. All Rights Reserved.
"My job is to find and attract mastery-based agents to the office, protect the culture, and make sure everyone is happy! "
noreplyritzbergrealty@gmail.com
400 Galleria Pkwy SE, Atlanta, GA, 30339, United States






