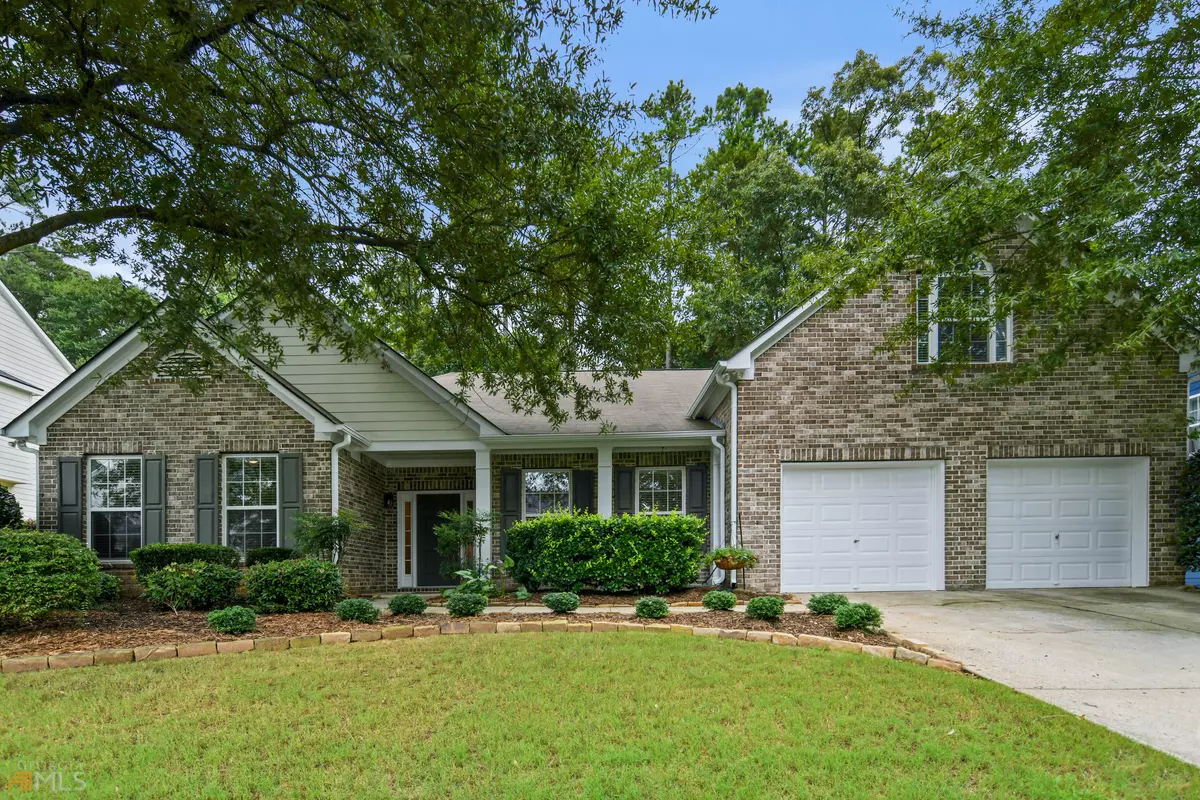Bought with Meagan Lantinga • The Collective Luxury Real Est
$485,000
$485,000
For more information regarding the value of a property, please contact us for a free consultation.
3 Beds
2.5 Baths
2,741 SqFt
SOLD DATE : 09/06/2022
Key Details
Sold Price $485,000
Property Type Other Types
Sub Type Single Family Residence
Listing Status Sold
Purchase Type For Sale
Square Footage 2,741 sqft
Price per Sqft $176
Subdivision Treymoore
MLS Listing ID 10062147
Sold Date 09/06/22
Style Brick Front,Ranch
Bedrooms 3
Full Baths 2
Half Baths 1
Construction Status Resale
HOA Fees $900
HOA Y/N Yes
Year Built 2004
Annual Tax Amount $1,061
Tax Year 2021
Lot Size 0.310 Acres
Property Description
Rare ranch floor plan in Treymoore, the subdivision tucked away in the heart of Kennesaw is cozy and welcoming. Large open floor plan features an open concept kitchen with breakfast area and stainless steel appliances. View from kitchen into den/family room with gas fireplace. Separate formal dining area and living room/office. The bonus room upstairs is perfect for an office, extra bedroom or playroom. Floor to ceiling bathroom tile, hardwoods in kitchen and foyer, new carpet, new paint, professionally landscaped with native plants and stone-scaping. Master bath has two walk in closets and double vanity with garden tub, glass shower, and water closet. Secondary bedrooms are on the opposite end of the house with a spacious guest bath. In the Allatoona High School district, enjoy this neighborhood with swim and tennis. Limbs in front yard have been trimmed back.
Location
State GA
County Cobb
Rooms
Basement None
Main Level Bedrooms 3
Interior
Interior Features Tray Ceiling(s), Double Vanity, Walk-In Closet(s), Master On Main Level, Split Bedroom Plan
Heating Natural Gas, Electric, Central
Cooling Central Air
Flooring Hardwood, Carpet
Fireplaces Number 1
Fireplaces Type Gas Starter
Exterior
Exterior Feature Other
Garage Attached, Garage, Kitchen Level
Garage Spaces 2.0
Fence Fenced, Back Yard
Community Features Pool, Tennis Court(s)
Utilities Available Cable Available, Electricity Available, High Speed Internet, Natural Gas Available, Phone Available, Sewer Available, Water Available
Roof Type Composition
Building
Story One and One Half
Foundation Slab
Sewer Public Sewer
Level or Stories One and One Half
Structure Type Other
Construction Status Resale
Schools
Elementary Schools Lewis
Middle Schools Mcclure
High Schools Allatoona
Others
Acceptable Financing Cash, Conventional, FHA, VA Loan
Listing Terms Cash, Conventional, FHA, VA Loan
Financing Conventional
Read Less Info
Want to know what your home might be worth? Contact us for a FREE valuation!

Our team is ready to help you sell your home for the highest possible price ASAP

© 2024 Georgia Multiple Listing Service. All Rights Reserved.

"My job is to find and attract mastery-based agents to the office, protect the culture, and make sure everyone is happy! "
noreplyritzbergrealty@gmail.com
400 Galleria Pkwy SE, Atlanta, GA, 30339, United States






