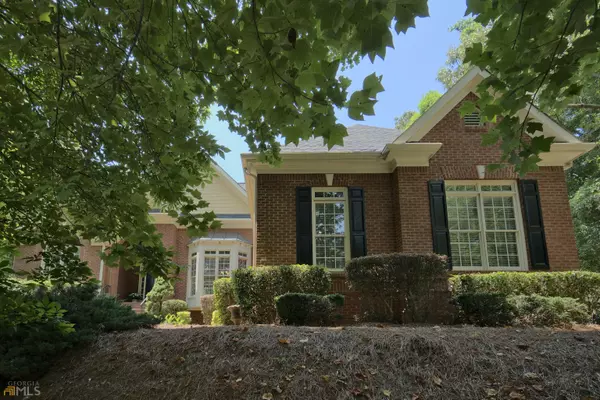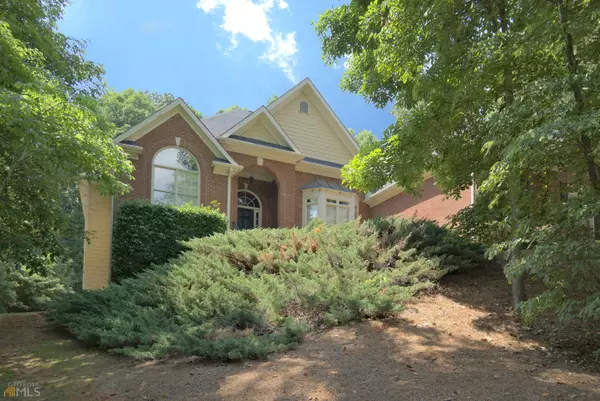$462,000
$498,800
7.4%For more information regarding the value of a property, please contact us for a free consultation.
4 Beds
4.5 Baths
3,897 SqFt
SOLD DATE : 09/01/2022
Key Details
Sold Price $462,000
Property Type Other Types
Sub Type Single Family Residence
Listing Status Sold
Purchase Type For Sale
Square Footage 3,897 sqft
Price per Sqft $118
Subdivision Magnolia Walk
MLS Listing ID 10062126
Sold Date 09/01/22
Style Brick Front,Brick/Frame,Craftsman,Ranch
Bedrooms 4
Full Baths 4
Half Baths 1
HOA Fees $210
HOA Y/N Yes
Originating Board Georgia MLS 2
Year Built 2004
Annual Tax Amount $3,696
Tax Year 2021
Lot Size 0.930 Acres
Acres 0.93
Lot Dimensions 40510.8
Property Description
Traditional Southern Frank Betz Ranch with 4Br/ 4.5 Ba and Huge Terrace Level Partially Finished on Close to One Acre In Great Location! This Brick front home features beautiful two inch hardwood floors, stacked stone fireplace in great room with gas logs overlooking the private backyard, formal living room which would make a great office space, large dining room,Kitchen includes granite counter tops and oak cabinets. This home also has a split bedroom floor plan, huge primary suite w/hardwood floors, sitting area and luxurious bath with jacuzzi tube and separate tile shower, with lots of closet space. Upstairs there is a fantastic suite with bedroom, private bath , and large closet. Terrace Level features a huge family room, rec room which could easily be a 5th bedroom, Full bath, Another room stubbed for a kitchen, Workshop area, Three huge storage areas or future rooms/flex space, another great storage area for lawn mower/equipment. Two gas hot water heaters, 3 HVAC units, Dehumidifier. Conveniently located close to I985 & I85, just minutes away from three grocery stores & many restaurants.
Location
State GA
County Hall
Rooms
Basement Finished Bath, Concrete, Daylight, Exterior Entry, Finished, Full, Interior Entry
Dining Room Seats 12+, Separate Room
Interior
Interior Features High Ceilings, In-Law Floorplan, Master On Main Level, Roommate Plan, Soaking Tub, Split Bedroom Plan, Tray Ceiling(s), Entrance Foyer, Walk-In Closet(s)
Heating Central, Heat Pump
Cooling Ceiling Fan(s), Central Air, Zoned
Flooring Carpet, Hardwood, Tile
Fireplaces Number 1
Fireplaces Type Factory Built, Family Room, Gas Log
Fireplace Yes
Appliance Cooktop, Dishwasher, Gas Water Heater, Microwave, Oven, Stainless Steel Appliance(s)
Laundry In Hall
Exterior
Parking Features Attached, Garage, Garage Door Opener, Kitchen Level
Community Features None
Utilities Available Cable Available, Electricity Available, High Speed Internet, Natural Gas Available
View Y/N No
Roof Type Composition
Garage Yes
Private Pool No
Building
Lot Description Private, Sloped
Faces 985 North to Exit 16 Oakwood, Turn Left on Hwy 53, Go 3-4 miles, Right on Blooming Way.
Sewer Septic Tank
Water Public
Structure Type Brick,Concrete
New Construction No
Schools
Elementary Schools Chestnut Mountain
Middle Schools C W Davis
High Schools Flowery Branch
Others
HOA Fee Include Management Fee
Tax ID 15037A000044
Special Listing Condition Resale
Read Less Info
Want to know what your home might be worth? Contact us for a FREE valuation!

Our team is ready to help you sell your home for the highest possible price ASAP

© 2025 Georgia Multiple Listing Service. All Rights Reserved.
"My job is to find and attract mastery-based agents to the office, protect the culture, and make sure everyone is happy! "
noreplyritzbergrealty@gmail.com
400 Galleria Pkwy SE, Atlanta, GA, 30339, United States






