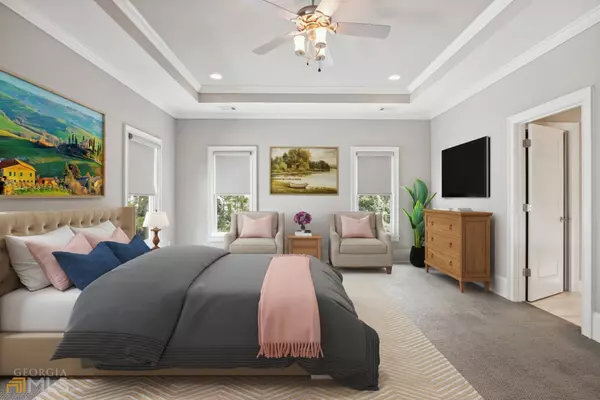Bought with Non-Mls Salesperson • Non-Mls Company
$1,425,000
$1,485,000
4.0%For more information regarding the value of a property, please contact us for a free consultation.
6 Beds
6 Baths
4,789 SqFt
SOLD DATE : 09/08/2022
Key Details
Sold Price $1,425,000
Property Type Other Types
Sub Type Single Family Residence
Listing Status Sold
Purchase Type For Sale
Square Footage 4,789 sqft
Price per Sqft $297
Subdivision Buckhead
MLS Listing ID 10081398
Sold Date 09/08/22
Style Brick 4 Side,Craftsman,Traditional
Bedrooms 6
Full Baths 6
Construction Status Resale
HOA Y/N No
Year Built 2016
Annual Tax Amount $13,995
Tax Year 2021
Lot Size 0.348 Acres
Property Description
NEW LISTING with large 6 bedrooms and 6 full baths !!! Minutes from Chastain Park and home is in Jackson Elementary School District . Elegant, newer custom home by Harrison Construction with large flat backyard. The terrace level is fully finished with a 2nd kitchen for a live in nanny or could be guest suite, full bedroom, full bathroom, spacious living room and a bonus room with french doors that open to a patio and a fully fenced, flat backyard.As you enter the gracious foyer side by side dining room and home office. From the dining room enter into the classically finished, modern kitchen open to the den. The designer kitchen has a huge island and built-in casual dining area. The den has beamed ceilings, built-in shelving, a fireplace and French doors that open to the screened deck and open-air deck. A full bedroom, full bathroom, pantry, mudroom, and Butler's pantry with a wine fridge and sink complete the main level. Upstairs are 4 generously-sized secondary bedrooms each with an en-suite bathroom, the laundry room and primary suite. The primary suite does not disappoint with a coffered ceiling and large, custom walk-in closet. The primary en-suite bathroom has Italian Carrara marble, a soaking tub, frame-less glass shower and double vanity. You don't want to miss seeing this home in person! It's beautiful and will go quickly.
Location
State GA
County Fulton
Rooms
Basement Bath Finished, Interior Entry, Exterior Entry, Finished, Full
Main Level Bedrooms 1
Interior
Interior Features Bookcases, Tray Ceiling(s), Vaulted Ceiling(s), High Ceilings, Double Vanity, Beamed Ceilings, Soaking Tub, Rear Stairs, Separate Shower, Walk-In Closet(s), Wet Bar, In-Law Floorplan, Roommate Plan
Heating Natural Gas, Forced Air, Zoned
Cooling Ceiling Fan(s), Central Air, Zoned
Flooring Hardwood, Carpet
Fireplaces Number 1
Fireplaces Type Family Room, Gas Log
Exterior
Parking Features Attached, Garage, Kitchen Level
Garage Spaces 2.0
Fence Fenced, Back Yard, Privacy, Wood
Community Features Park, Sidewalks, Street Lights, Walk To Public Transit, Walk To Shopping
Utilities Available Cable Available, Electricity Available, Natural Gas Available, Phone Available, Sewer Available, Water Available
Roof Type Composition
Building
Story Three Or More
Foundation Slab
Sewer Public Sewer
Level or Stories Three Or More
Construction Status Resale
Schools
Elementary Schools Jackson
Middle Schools Sutton
High Schools North Atlanta
Others
Financing Conventional
Read Less Info
Want to know what your home might be worth? Contact us for a FREE valuation!

Our team is ready to help you sell your home for the highest possible price ASAP

© 2025 Georgia Multiple Listing Service. All Rights Reserved.
"My job is to find and attract mastery-based agents to the office, protect the culture, and make sure everyone is happy! "
noreplyritzbergrealty@gmail.com
400 Galleria Pkwy SE, Atlanta, GA, 30339, United States






