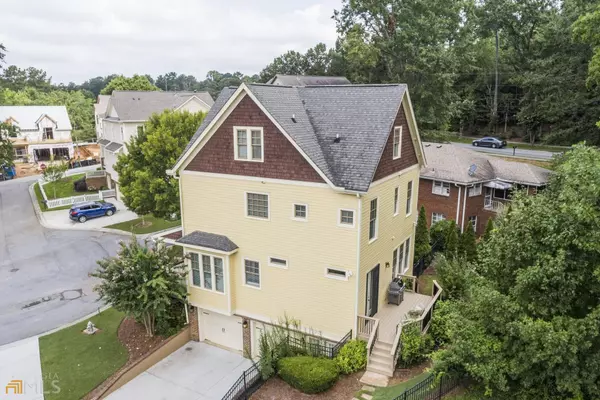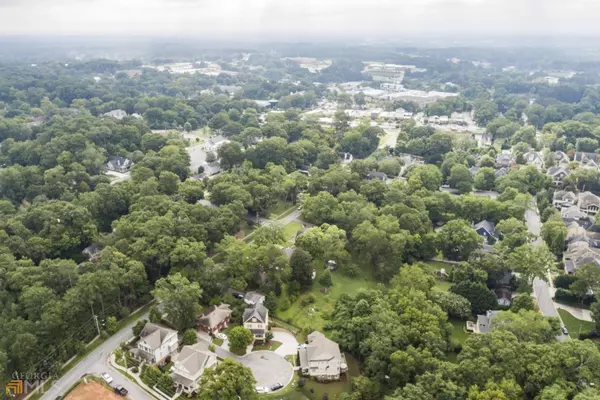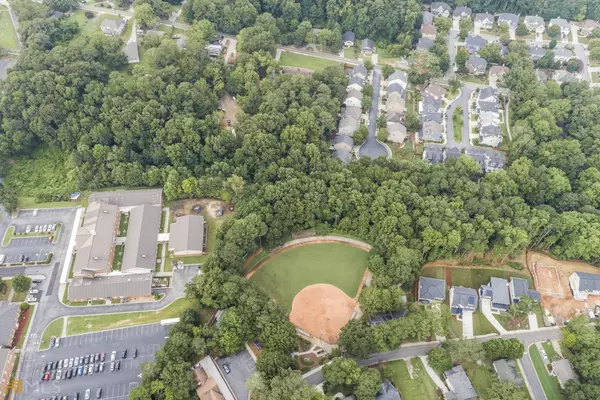$625,000
$625,000
For more information regarding the value of a property, please contact us for a free consultation.
4 Beds
3.5 Baths
2,457 SqFt
SOLD DATE : 09/19/2022
Key Details
Sold Price $625,000
Property Type Other Types
Sub Type Single Family Residence
Listing Status Sold
Purchase Type For Sale
Square Footage 2,457 sqft
Price per Sqft $254
Subdivision Old Commons
MLS Listing ID 10081224
Sold Date 09/19/22
Style Craftsman,Traditional
Bedrooms 4
Full Baths 3
Half Baths 1
HOA Fees $250
HOA Y/N Yes
Originating Board Georgia MLS 2
Year Built 2008
Annual Tax Amount $5,566
Tax Year 2021
Lot Size 8,712 Sqft
Acres 0.2
Lot Dimensions 8712
Property Description
Run, don't walk to this one! New Construction in the immediate area in $800s+. Great opportunity to get a newer, single family, 4/3.5, open concept layout, close to Historic Downtown Norcross, under $650k! Charming Craftsman style with rocking chair front porch, fenced backyard, in a small cul-de-sac. Updates include Newer interior paint, Brand New Deck, New front Steps, Fresh paint on exterior & 2 new A/C systems. Hardwood Floors all on the main level and all staircases, Kitchen Aid Stainless Steel Appliances, Large Counter Height island, Butler's Pantry with wine refrigerator between Kitchen & Dining Room. Spacious Master bedroom includes Walk- Closet, Double vanities, jetted bathtub and separate shower. 2 Additional bedrooms on 2nd level, share a full bathroom. 3rd Level features large bonus/bedroom with full bathroom and plenty of storage space. 10' Ceilings on main, 9' on 2nd & 3rd Floors. Large unfinished basement also great for storage or possible future wine cellar. Live, work, play- Walk to restaurants, parks (3 different parks all within walking distance to home), shops & music festivals. Easy Access to major highways & work centers, (Downtown, Perimeter, Dunwoody). 2.5 Miles to Peachtree Corners -Town Center & The Forum Dining and Shopping. Students have the option to attend Paul Duke STEM High School.
Location
State GA
County Gwinnett
Rooms
Basement Partial
Dining Room Separate Room
Interior
Interior Features High Ceilings, Double Vanity, Walk-In Closet(s)
Heating Electric
Cooling Ceiling Fan(s), Central Air
Flooring Hardwood, Tile, Carpet
Fireplaces Number 1
Fireplaces Type Gas Starter
Equipment Satellite Dish
Fireplace Yes
Appliance Dishwasher, Disposal, Microwave
Laundry Upper Level
Exterior
Exterior Feature Sprinkler System
Parking Features Garage Door Opener, Basement, Garage, Side/Rear Entrance
Garage Spaces 2.0
Fence Fenced, Back Yard
Community Features None
Utilities Available Underground Utilities, Cable Available, Electricity Available, High Speed Internet, Natural Gas Available, Phone Available, Sewer Available, Water Available
View Y/N No
Roof Type Composition
Total Parking Spaces 2
Garage Yes
Private Pool No
Building
Lot Description Cul-De-Sac
Faces GPS
Sewer Public Sewer
Water Public
Structure Type Concrete
New Construction No
Schools
Elementary Schools Susan Stripling
Middle Schools Pinckneyville
High Schools Norcross
Others
HOA Fee Include Private Roads
Tax ID R6254 572
Security Features Security System,Smoke Detector(s)
Special Listing Condition Resale
Read Less Info
Want to know what your home might be worth? Contact us for a FREE valuation!

Our team is ready to help you sell your home for the highest possible price ASAP

© 2025 Georgia Multiple Listing Service. All Rights Reserved.
"My job is to find and attract mastery-based agents to the office, protect the culture, and make sure everyone is happy! "
noreplyritzbergrealty@gmail.com
400 Galleria Pkwy SE, Atlanta, GA, 30339, United States






