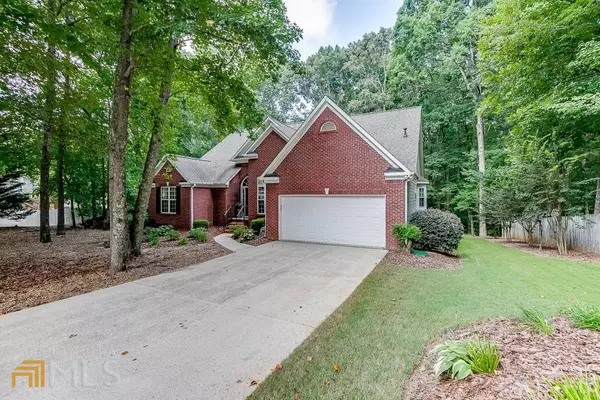$475,000
$475,000
For more information regarding the value of a property, please contact us for a free consultation.
5 Beds
3 Baths
4,700 SqFt
SOLD DATE : 09/19/2022
Key Details
Sold Price $475,000
Property Type Other Types
Sub Type Single Family Residence
Listing Status Sold
Purchase Type For Sale
Square Footage 4,700 sqft
Price per Sqft $101
Subdivision Lexington Woods
MLS Listing ID 20066888
Sold Date 09/19/22
Style Brick Front,Ranch
Bedrooms 5
Full Baths 3
HOA Fees $225
HOA Y/N Yes
Originating Board Georgia MLS 2
Year Built 2000
Annual Tax Amount $3,300
Tax Year 2020
Lot Size 0.830 Acres
Acres 0.83
Lot Dimensions 36154.8
Property Description
This HOME is THE ONE you have been Waiting For! - HIGHLY Sought After RANCH on FULL FINISHED BASEMENT awaits your personal touches!! This Beautiful Home is set back from the street & amongst Nature affording lots of PRIVACY. As soon as your step into the GRAND Foyer, Prepare to be AMAZED. You'll be greeted by a Spacious Dining Room space complete with a Music Room that offers a myriad of personal Possibilities. This Magnificent RANCH includes gorgeous LVP floors throughout, and a Kitchen featuring GRANITE COUNTERS, STAINLESS STEEL APPLIANCES & WHITE CABINETS with WIDE OPEN views to the Family Room. UPDATED OWNER SUITE with walk-in closet and SEAMLESS SHOWER & tasteful UPGRADED FURNITURE STYLE VANITIES. Continue downstairs to your FINISHED TERRACE LEVEL featuring a Custom Built Bar area, REC ROOM, 2 BEDROOMS, SHOP AREA, BUILT IN'S, and FULL BATH with a STEAM SHOWER. You'll also find TWO DECKS for each floor with an expansive amount of room for ENTERTAINING or just RELAX and enjoying your PRIVATE backyard Oasis. LOW HOA fees and CONVENIENTLY LOCATED to Lake Lanier, shops & Restaurants make this the PERFECT location. EASY ACCESS to I-985 & I-85.
Location
State GA
County Hall
Rooms
Basement Finished Bath, Concrete, Daylight, Exterior Entry, Finished, Full
Dining Room Seats 12+, Separate Room
Interior
Interior Features Bookcases, Vaulted Ceiling(s), High Ceilings, Double Vanity, Entrance Foyer, Separate Shower, Tile Bath, Walk-In Closet(s), Master On Main Level, Split Bedroom Plan
Heating Natural Gas
Cooling Electric, Central Air
Flooring Tile, Carpet, Laminate
Fireplaces Number 1
Fireplaces Type Family Room, Factory Built, Gas Starter, Gas Log
Fireplace Yes
Appliance Gas Water Heater, Dryer, Washer, Dishwasher, Oven/Range (Combo), Refrigerator
Laundry In Hall
Exterior
Parking Features Attached, Garage
Garage Spaces 2.0
Community Features Street Lights
Utilities Available Underground Utilities, Cable Available, Electricity Available, High Speed Internet, Natural Gas Available, Phone Available, Water Available
View Y/N No
Roof Type Composition
Total Parking Spaces 2
Garage Yes
Private Pool No
Building
Lot Description Level, Private
Faces 85N to 985N exit 8 (Friendship Rd) turn left, right onto Atlanta Hwy, right on Wade Orr, right into S/D. Home will be on your right
Sewer Septic Tank
Water Public
Structure Type Concrete,Brick
New Construction No
Schools
Elementary Schools Flowery Branch
Middle Schools West Hall
High Schools West Hall
Others
HOA Fee Include Management Fee
Tax ID 080137B00074
Special Listing Condition Resale
Read Less Info
Want to know what your home might be worth? Contact us for a FREE valuation!

Our team is ready to help you sell your home for the highest possible price ASAP

© 2025 Georgia Multiple Listing Service. All Rights Reserved.
"My job is to find and attract mastery-based agents to the office, protect the culture, and make sure everyone is happy! "
noreplyritzbergrealty@gmail.com
400 Galleria Pkwy SE, Atlanta, GA, 30339, United States






