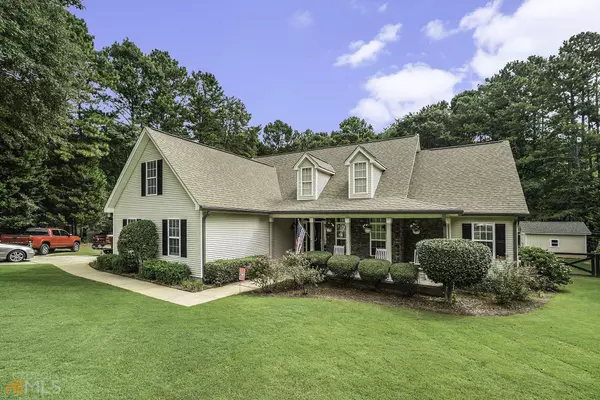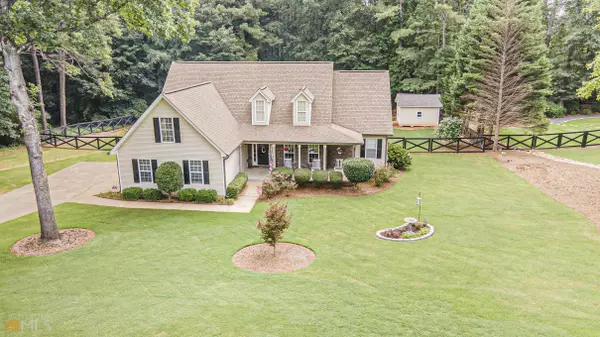$410,000
$390,000
5.1%For more information regarding the value of a property, please contact us for a free consultation.
3 Beds
2 Baths
2,101 SqFt
SOLD DATE : 09/23/2022
Key Details
Sold Price $410,000
Property Type Other Types
Sub Type Single Family Residence
Listing Status Sold
Purchase Type For Sale
Square Footage 2,101 sqft
Price per Sqft $195
Subdivision Line Creek Cove
MLS Listing ID 20063140
Sold Date 09/23/22
Style Craftsman
Bedrooms 3
Full Baths 2
HOA Y/N Yes
Originating Board Georgia MLS 2
Year Built 1997
Annual Tax Amount $2,597
Tax Year 2021
Lot Size 0.890 Acres
Acres 0.89
Lot Dimensions 38768.4
Property Description
Here we go! This is the perfect home for you! Impeccably maintained, this home offers so much for you and your family. From EXTRA PARKING in the driveway, FRESH CLEAN LANDSCAPING, ROCKING CHAIR FRONT PORCH with beautiful stone walls, the list of awesome features goes on and on. Absolutely GORGEOUS HARDWOOD FLOORING, luxurious CROWN MOLDING, HIGH CEILINGS in the foyer and great room that has a stone fireplace surrounded by clean white trim, ELEGANT WOOD CABINETRY in the kitchen with upgrades that include a DOUBLE OVEN, tiled backsplash, granite countertops and stainless steel appliances and double stainless steel sink. This SPLIT BEDROOM PLAN has the owner's suite that includes a sitting area and upgraded tiled bath, 2 other bedrooms include a Jack and Jill bath. BONUS ROOM UPSTAIRS. New epoxy flooring in garage. Enjoy your evenings out back on the ALLURING WOOD-STAINED DECK and walk down to the STUNNING PAVERS leading to the FIREPIT that's waiting for you to hang out with friends and family playing great music. FENCED IN FLAT BACKYARD that's just perfect for children and pets too, and beautiful green grass. What are you waiting for? Make your appointment today!
Location
State GA
County Coweta
Rooms
Basement None
Interior
Interior Features Tray Ceiling(s), Vaulted Ceiling(s), High Ceilings, Double Vanity, Soaking Tub, Separate Shower, Tile Bath, Walk-In Closet(s), Master On Main Level, Split Bedroom Plan
Heating Natural Gas, Central, Dual
Cooling Electric, Ceiling Fan(s), Central Air, Dual
Flooring Hardwood, Tile, Carpet
Fireplaces Number 1
Fireplaces Type Masonry
Fireplace Yes
Appliance Dishwasher, Double Oven, Microwave, Oven/Range (Combo), Refrigerator, Stainless Steel Appliance(s)
Laundry Mud Room
Exterior
Parking Features Attached, Garage, Kitchen Level
Garage Spaces 2.0
Community Features None
Utilities Available Underground Utilities, Cable Available, Electricity Available, High Speed Internet, Natural Gas Available, Water Available
View Y/N No
Roof Type Composition
Total Parking Spaces 2
Garage Yes
Private Pool No
Building
Lot Description Cul-De-Sac, Level
Faces FROM 154 OR HWY 74 TO HWY 34 TO FISHER ROAD TO RIGHT ON MINIX ROAD TO RIGHT INTO SUBDIVISION TO FIRST LEFT ON LINE CREEK LANE. SEE SIGN ON RIGHT.
Sewer Septic Tank
Water Public
Structure Type Stone,Vinyl Siding
New Construction No
Schools
Elementary Schools Cannongate
Middle Schools Madras
High Schools Northgate
Others
HOA Fee Include Maintenance Grounds
Tax ID 143 6139 064
Special Listing Condition Resale
Read Less Info
Want to know what your home might be worth? Contact us for a FREE valuation!

Our team is ready to help you sell your home for the highest possible price ASAP

© 2025 Georgia Multiple Listing Service. All Rights Reserved.
"My job is to find and attract mastery-based agents to the office, protect the culture, and make sure everyone is happy! "
noreplyritzbergrealty@gmail.com
400 Galleria Pkwy SE, Atlanta, GA, 30339, United States






