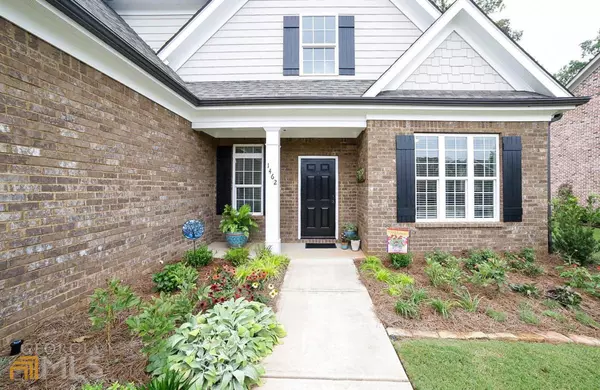Bought with Lauren Crane • Corcoran Classic Living
$449,000
$435,000
3.2%For more information regarding the value of a property, please contact us for a free consultation.
4 Beds
2.5 Baths
2,333 SqFt
SOLD DATE : 09/26/2022
Key Details
Sold Price $449,000
Property Type Other Types
Sub Type Single Family Residence
Listing Status Sold
Purchase Type For Sale
Square Footage 2,333 sqft
Price per Sqft $192
Subdivision Coldwater Creek
MLS Listing ID 10083454
Sold Date 09/26/22
Style Craftsman,Traditional
Bedrooms 4
Full Baths 2
Half Baths 1
Construction Status Resale
HOA Fees $864
HOA Y/N Yes
Year Built 2018
Annual Tax Amount $3,092
Tax Year 2021
Lot Size 5,662 Sqft
Property Description
Presenting a pristine, masterfully crafted home in Oconee County's coveted, gated community...Coldwater Creek. With limited homes available in the neighborhood, this striking property offers a rare opportunity to not only reside in a highly-sought after community, but also provides a hard-to-match location boasting superior convenience to Oconee Schools and Butler's Crossing. Like-new, this less-than-4 yr. old home has obviously been well-maintained and exudes upgraded appointments that are sure to please. Notable features come alive upon arrival, where the custom designed landscaping surrounding the covered front porch creates desirable curb appeal that simply pops. Once inside, you are graciously received by the two story foyer, with gleaming engineered wood floors adding warmth and durability throughout. Whether you enjoy hosting formal dinner parties, in need of a home office, or prefer a parlor-styled living room, the multi-functional space flanking the foyer is ready to meet any need. Centrally located and commanding the home is the spacious great room. Adorned with palatial vaulted ceilings, brick accented fireplace and highlighted with custom trim, this stately living space is ideal for large gatherings or simply curling up by the roaring fire as you enjoy a good movie. Designed with the perfect entertaining plan, the gourmet kitchen and bay-window breakfast room are completely open to the great room allowing you to interact with guest with ease. No detail missed, the sparkling kitchen was crafted with the home chef in mind. Adorned with an abundance of custom white cabinets, stainless steel appliances, subway tile backsplash, expansive quartz countertops that extend to the oversized island with under-mount sink and breakfast bar seating, this kitchen is sure to impress. Aiding in maintaining a busy lifestyle, the rear foyer was designed with well-planned attributes such as the built-in locker system immediately off the garage entry, laundry room, and convenient access to the owners suite. A true private haven, the primary bedroom is quite oversized accommodating large furniture, offers plush carpet flooring, spacious closet with shelving system and lavish full bath. Providing several upgrades, the owner's suite bath is appointed with dual sinks separated by a vanity sitting area, tiled shower, and garden tub perfect for aiding in max relaxation. Each of the secondary bedrooms can be found on the 2nd floor. As you travel up the stairs lofty views of the great room sweep the air. The upper level features a perfectly detailed full bath, 2 traditional styled bedrooms with carpet flooring, and ample closet space. The 4th bedroom offers a bonus room concept ideal for a hobby space or playroom. This home's desirable features don't stop there. They effortlessly extend to the exterior where enjoying a little time outdoors is made easy with the spacious patio overlooking the rear yard encapsulated by privacy fencing. The stunning landscaping extends to the rear exterior just adding that finishing touch. Summer isn't over yet, so take advantage of the neighborhood pool just around the corner. Immaculate Condition, Oconee Schools, Gated Community, Unparalleled Convenience...what are you waiting for?
Location
State GA
County Oconee
Rooms
Basement None
Main Level Bedrooms 1
Interior
Interior Features Vaulted Ceiling(s), High Ceilings, Double Vanity, Two Story Foyer, Soaking Tub, Other, Separate Shower, Tile Bath, Walk-In Closet(s), Master On Main Level, Split Bedroom Plan, Split Foyer
Heating Electric, Central
Cooling Electric, Ceiling Fan(s), Central Air
Flooring Hardwood, Tile, Carpet
Fireplaces Number 1
Fireplaces Type Family Room
Exterior
Exterior Feature Sprinkler System
Parking Features Attached, Garage Door Opener, Garage, Kitchen Level, Parking Pad, Guest, Off Street
Garage Spaces 4.0
Fence Fenced, Back Yard, Privacy
Community Features Pool, Sidewalks, Street Lights, Tennis Court(s), Walk To Schools
Utilities Available Underground Utilities, Cable Available, Sewer Connected, Electricity Available, High Speed Internet, Phone Available, Sewer Available, Water Available
View Seasonal View
Roof Type Composition
Building
Story One and One Half
Foundation Slab
Sewer Public Sewer
Level or Stories One and One Half
Structure Type Sprinkler System
Construction Status Resale
Schools
Elementary Schools Oconee County Primary/Elementa
Middle Schools Oconee County
High Schools Oconee County
Others
Financing Conventional
Read Less Info
Want to know what your home might be worth? Contact us for a FREE valuation!

Our team is ready to help you sell your home for the highest possible price ASAP

© 2025 Georgia Multiple Listing Service. All Rights Reserved.
"My job is to find and attract mastery-based agents to the office, protect the culture, and make sure everyone is happy! "
noreplyritzbergrealty@gmail.com
400 Galleria Pkwy SE, Atlanta, GA, 30339, United States






