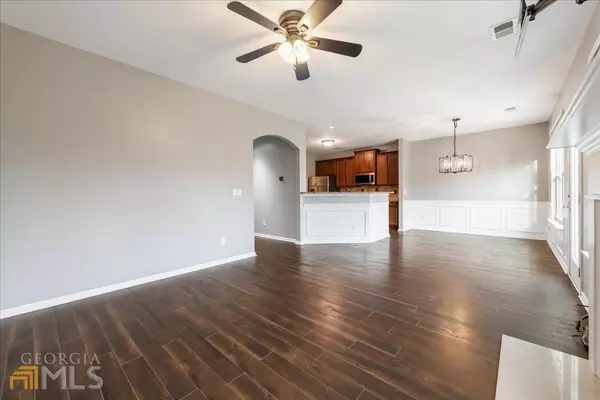$415,000
$409,000
1.5%For more information regarding the value of a property, please contact us for a free consultation.
3 Beds
4.5 Baths
2,088 SqFt
SOLD DATE : 09/23/2022
Key Details
Sold Price $415,000
Property Type Other Types
Sub Type Single Family Residence
Listing Status Sold
Purchase Type For Sale
Square Footage 2,088 sqft
Price per Sqft $198
Subdivision Highland Village
MLS Listing ID 20065191
Sold Date 09/23/22
Style Craftsman
Bedrooms 3
Full Baths 3
Half Baths 3
HOA Fees $275
HOA Y/N Yes
Originating Board Georgia MLS 2
Year Built 2012
Annual Tax Amount $3,140
Tax Year 2021
Lot Size 4,356 Sqft
Acres 0.1
Lot Dimensions 4356
Property Description
Beautiful Craftsman style home located within minutes of downtown Woodstock and outlet mall features 3 BRs/2.5 BAs, beautiful hardwood floors on main, granite open style kitchen with large pantry, a two car garage, fenced-in back yard, new carpet, and has just been painted on exterior. Listing has security system, gas log fireplace in living room, zoned heating and air, and large washer/dryer room that is centrally located between bedrooms. The master bedroom is large sized with private bathroom and large walk-in closet. The upstairs also has an open area at top of staircase that is perfect for home office. This home is in a well maintained, small community that offers peaceful surroundings.
Location
State GA
County Cherokee
Rooms
Basement None
Dining Room Dining Rm/Living Rm Combo
Interior
Interior Features Double Vanity, Walk-In Closet(s)
Heating Central
Cooling Ceiling Fan(s), Central Air, Zoned
Flooring Hardwood, Carpet, Vinyl
Fireplaces Number 1
Fireplaces Type Gas Starter, Gas Log
Fireplace Yes
Appliance Electric Water Heater, Dishwasher, Microwave, Oven/Range (Combo), Refrigerator, Stainless Steel Appliance(s)
Laundry Upper Level
Exterior
Parking Features Attached, Garage Door Opener, Garage
Garage Spaces 4.0
Fence Fenced, Back Yard
Community Features Sidewalks, Street Lights
Utilities Available Underground Utilities, Electricity Available, High Speed Internet, Natural Gas Available, Phone Available, Sewer Available
View Y/N No
Roof Type Composition
Total Parking Spaces 4
Garage Yes
Private Pool No
Building
Lot Description Level
Faces I-575N, Take exit 9 (Ridgewalk Pkwy), Keep right at the fork and merge onto Ridgewalk Parkway, Take left onto Main Street, Right onto E. Cherokee Drive, Left onto Highland Village Drive, Left onto Highland Village Lane, House will be on right, before cul-de-sac.
Sewer Public Sewer
Water Public
Structure Type Concrete
New Construction No
Schools
Elementary Schools Johnston
Middle Schools Mill Creek
High Schools River Ridge
Others
HOA Fee Include Private Roads
Tax ID 15N16H 033
Security Features Security System,Smoke Detector(s)
Special Listing Condition Resale
Read Less Info
Want to know what your home might be worth? Contact us for a FREE valuation!

Our team is ready to help you sell your home for the highest possible price ASAP

© 2025 Georgia Multiple Listing Service. All Rights Reserved.
"My job is to find and attract mastery-based agents to the office, protect the culture, and make sure everyone is happy! "
noreplyritzbergrealty@gmail.com
400 Galleria Pkwy SE, Atlanta, GA, 30339, United States






